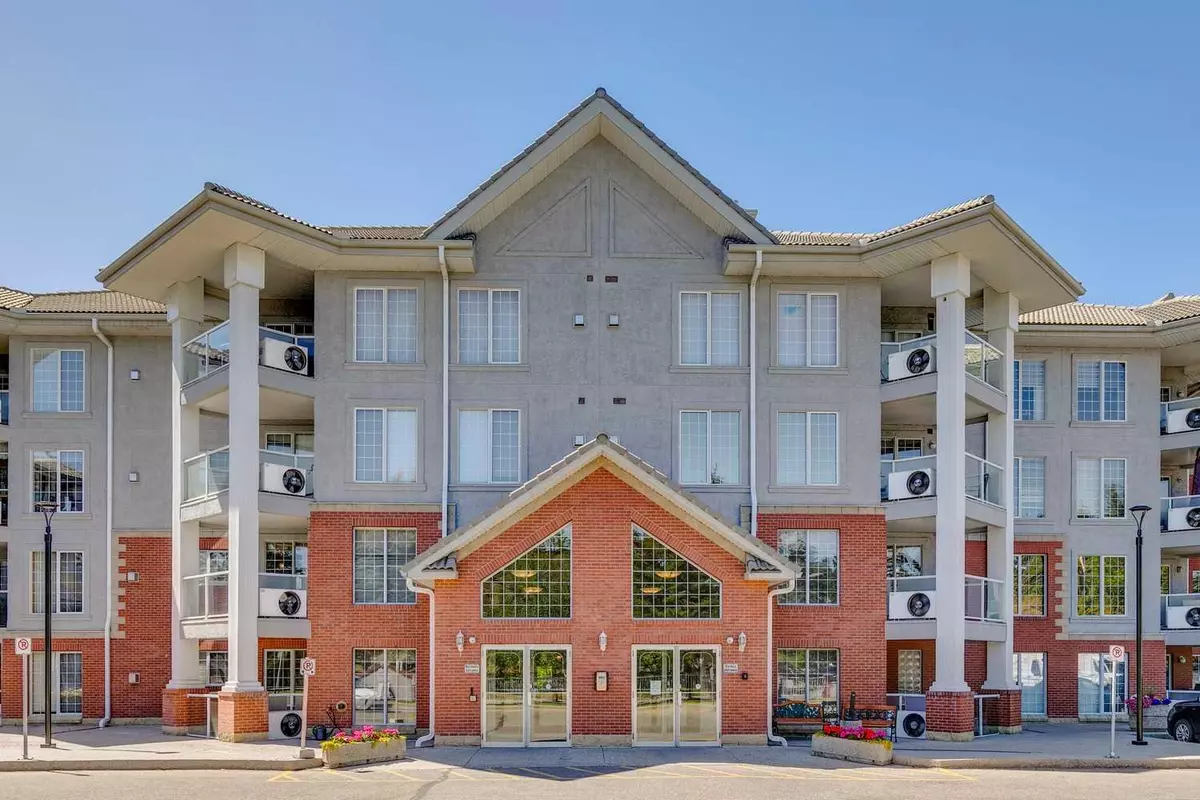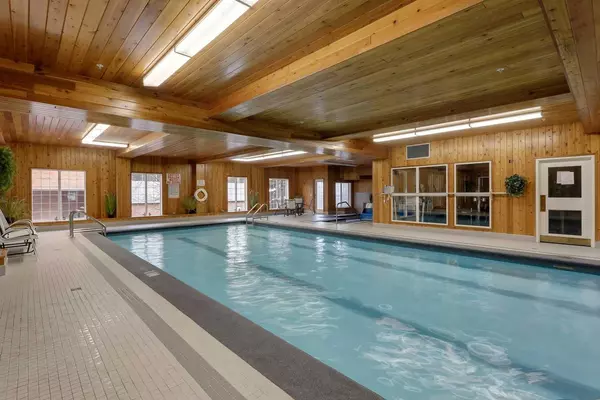$353,000
$359,900
1.9%For more information regarding the value of a property, please contact us for a free consultation.
1 Bed
2 Baths
973 SqFt
SOLD DATE : 08/27/2024
Key Details
Sold Price $353,000
Property Type Condo
Sub Type Apartment
Listing Status Sold
Purchase Type For Sale
Square Footage 973 sqft
Price per Sqft $362
Subdivision Acadia
MLS® Listing ID A2152607
Sold Date 08/27/24
Style Low-Rise(1-4)
Bedrooms 1
Full Baths 2
Condo Fees $735/mo
Originating Board Calgary
Year Built 1999
Annual Tax Amount $2,030
Tax Year 2024
Property Description
This is the one you have been waiting for! One of the best kept secrets in Calgary, this 55+ building is in an incredible location and arguably one of the most well managed adult condominium complexes in Calgary. This quiet +55 Adult building comes equipped with all the AMENITIES you could imagine. This 2 bedroom 2 bathroom OPEN FLOOR PLAN features nearly 1000 square feet with TWO ASSIGNED and HEATED UNDERGROUND PARKING stalls, a FULL storage locker AND being on the top floor, this unit comes with 9 ft ceilings (something very hard to find in a condo). In addition to this, the balcony and windows face SOUTH so providing ample sunlight and natural light to the entire unit. Some noteworthy amenities amenities include an indoor pool, hot tub, exercise room, games room with pool tables, a library, banquet room, wood shop, Car wash, Movie night and guest suites for an additional charge when you have family or friends that want to stay and visit. The unit itself features a spacious floor plan with open concept style living. The front entryway flows nicely into the dining room that leads to the large kitchen with large sunny windows, and a cozy gas fireplace for those colder winter months. The primary bedroom is large with ample closet space and a full 4 piece en-suite. There is an additional den/bedroom with a full closet that could be used as an office or additional bedroom. This unit is complete with a full size washer/dryer and laundry space which also shares the additional 3 piece bathroom. Take full advantage of this ideal location close to transit, grocery shopping, banks, restaurants and more. Please contact to book your private viewing today in one of the best adult communities Calgary has to offer.
Location
Province AB
County Calgary
Area Cal Zone S
Zoning M-C2 d127
Direction E
Rooms
Other Rooms 1
Interior
Interior Features Ceiling Fan(s), Elevator, High Ceilings, No Animal Home, No Smoking Home
Heating Baseboard, Natural Gas
Cooling Central Air
Flooring Ceramic Tile, Vinyl
Fireplaces Number 1
Fireplaces Type Gas, Glass Doors, Living Room
Appliance Dishwasher, Dryer, Electric Stove, Refrigerator, Washer, Window Coverings
Laundry In Unit
Exterior
Garage Assigned, Heated Garage, Parkade, Underground
Garage Description Assigned, Heated Garage, Parkade, Underground
Community Features Schools Nearby, Shopping Nearby, Sidewalks, Street Lights
Amenities Available Car Wash, Elevator(s), Fitness Center, Guest Suite, Indoor Pool, Party Room, Recreation Room, Secured Parking, Storage
Roof Type Clay Tile
Accessibility Accessible Common Area, Accessible Entrance
Porch Balcony(s)
Parking Type Assigned, Heated Garage, Parkade, Underground
Exposure S
Total Parking Spaces 2
Building
Story 4
Foundation Poured Concrete
Architectural Style Low-Rise(1-4)
Level or Stories Single Level Unit
Structure Type Brick,Stucco,Wood Frame
Others
HOA Fee Include Common Area Maintenance,Electricity,Heat,Insurance,Parking,Professional Management,Reserve Fund Contributions,Sewer,Snow Removal,Water
Restrictions Adult Living,Pet Restrictions or Board approval Required
Tax ID 91117488
Ownership Private
Pets Description Restrictions, Yes
Read Less Info
Want to know what your home might be worth? Contact us for a FREE valuation!

Our team is ready to help you sell your home for the highest possible price ASAP

"My job is to find and attract mastery-based agents to the office, protect the culture, and make sure everyone is happy! "







