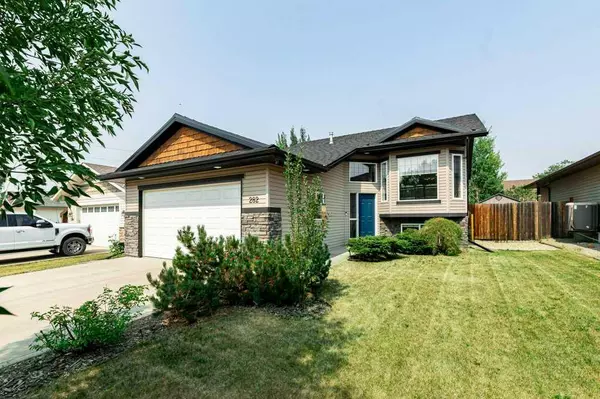$492,000
$489,900
0.4%For more information regarding the value of a property, please contact us for a free consultation.
6 Beds
3 Baths
1,180 SqFt
SOLD DATE : 08/28/2024
Key Details
Sold Price $492,000
Property Type Single Family Home
Sub Type Detached
Listing Status Sold
Purchase Type For Sale
Square Footage 1,180 sqft
Price per Sqft $416
Subdivision Westlake
MLS® Listing ID A2151656
Sold Date 08/28/24
Style Bi-Level
Bedrooms 6
Full Baths 3
Originating Board Central Alberta
Year Built 2005
Annual Tax Amount $3,944
Tax Year 2024
Lot Size 6,075 Sqft
Acres 0.14
Property Description
Welcome to West Lake. Located across from a treed reserve. This fully developed Bi-Level offers 6 Bedroom and 3 Bathrooms. There's a self-contained suite (illegal) with separate entrance. Main floor features open concept & vaulted ceilings. Kitchen has dark cabinets with island eat up bar and pantry, complete with stainless appliances. Primary bedroom has 4pc. ensuite & walk-in closet. Garden door to a 16x12 private deck w/glass railing and dura deck, plus a 12x12 block patio. Recent improvements: rubber roof with lifetime warranty, new furnace, water softener and humidifier in March, Washer & Dryer and Dishwasher 1 year ago, A/C March past, New 8x10 shed. Doorbell camera stays.
Location
Province AB
County Red Deer
Zoning R1
Direction W
Rooms
Other Rooms 1
Basement Finished, Full, Suite
Interior
Interior Features High Ceilings
Heating Forced Air
Cooling Central Air, Full
Flooring Carpet, Ceramic Tile, Laminate, Linoleum
Appliance Central Air Conditioner, Dishwasher, Garage Control(s), Humidifier, Microwave, Refrigerator, Stove(s), Washer/Dryer, Water Softener, Window Coverings
Laundry In Basement
Exterior
Garage Double Garage Attached
Garage Spaces 2.0
Garage Description Double Garage Attached
Fence Fenced
Community Features Playground, Walking/Bike Paths
Roof Type Rubber
Porch Deck, Patio
Parking Type Double Garage Attached
Total Parking Spaces 2
Building
Lot Description Back Yard, Front Yard, Landscaped, Level, Private
Foundation Poured Concrete
Architectural Style Bi-Level
Level or Stories One
Structure Type Cedar,Concrete,Vinyl Siding,Wood Frame
Others
Restrictions None Known
Tax ID 91694130
Ownership Private
Read Less Info
Want to know what your home might be worth? Contact us for a FREE valuation!

Our team is ready to help you sell your home for the highest possible price ASAP

"My job is to find and attract mastery-based agents to the office, protect the culture, and make sure everyone is happy! "







