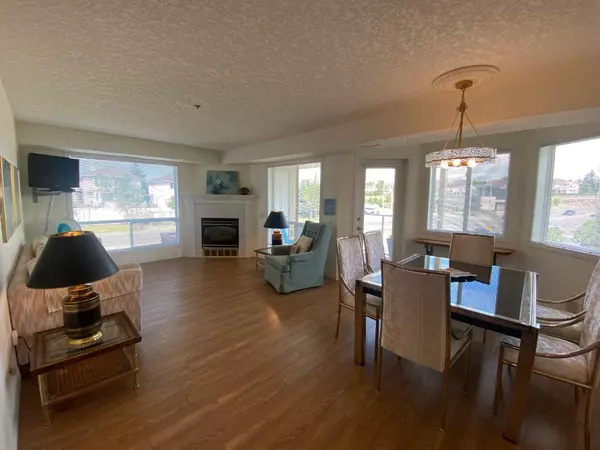$375,000
$375,000
For more information regarding the value of a property, please contact us for a free consultation.
2 Beds
2 Baths
1,227 SqFt
SOLD DATE : 08/28/2024
Key Details
Sold Price $375,000
Property Type Condo
Sub Type Apartment
Listing Status Sold
Purchase Type For Sale
Square Footage 1,227 sqft
Price per Sqft $305
Subdivision Signal Hill
MLS® Listing ID A2158530
Sold Date 08/28/24
Style Apartment
Bedrooms 2
Full Baths 2
Condo Fees $817/mo
Originating Board Calgary
Year Built 1996
Annual Tax Amount $1,832
Tax Year 2024
Property Description
Dana Village is a vibrant 55+ community designed for those seeking a turnkey lifestyle with an array of amenities and activities. To reside here, you must be 55 years of age or older. This second floor end unit is light, bright and spacious.
The unit boasts a bright, open floor plan with 2 bedrooms and 2 bathrooms. It includes in-suite storage, a laundry room, and an additional storage locker in the underground parkade. The primary bedroom is spacious, featuring a 4-piece ensuite and walk-in closet, while the second bedroom is generously sized with a nearby second bathroom equipped with a walk-in shower. The living and dining areas provide ample space for entertaining family and friends.
Dana Village offers a wide range of amenities, including a fitness area, a well-stocked library managed by a volunteer librarian, cozy reading nooks throughout the building, a beautiful courtyard, games room, pool table, social room, and a dining room with a kitchen available for private functions.
Residents can enjoy regular social events, game and movie nights, dinners, coffee mornings, happy hours, exercise classes, excursions, and volunteer opportunities in gardening and event planning. The location is superb, within walking distance to the C Train, Sunterra Market, and other shops just down the hill, as well as the West Hills Rec Centre and Aspen Shopping complexes nearby. This exceptional complex end unit won’t last long—schedule your viewing today!
Location
Province AB
County Calgary
Area Cal Zone W
Zoning M-C1 d125
Direction NW
Rooms
Other Rooms 1
Interior
Interior Features No Animal Home, No Smoking Home, Open Floorplan
Heating Forced Air
Cooling Central Air
Flooring Vinyl Plank
Fireplaces Number 1
Fireplaces Type Gas
Appliance Central Air Conditioner, Dishwasher, Dryer, Electric Stove, Garage Control(s), Garburator, Microwave Hood Fan, Refrigerator, Washer/Dryer, Window Coverings
Laundry In Unit
Exterior
Garage Assigned, Underground
Garage Description Assigned, Underground
Community Features Park, Playground, Pool, Schools Nearby, Sidewalks, Walking/Bike Paths
Amenities Available Car Wash, Elevator(s), Fitness Center, Recreation Room, Secured Parking, Storage, Visitor Parking, Workshop
Roof Type Clay Tile
Porch Balcony(s)
Parking Type Assigned, Underground
Exposure NW
Total Parking Spaces 1
Building
Story 3
Architectural Style Apartment
Level or Stories Single Level Unit
Structure Type Brick,Stucco,Wood Frame
Others
HOA Fee Include Amenities of HOA/Condo,Caretaker,Common Area Maintenance,Heat,Insurance,Parking,Professional Management,Reserve Fund Contributions,Sewer,Snow Removal,Trash,Water
Restrictions Adult Living,Pet Restrictions or Board approval Required
Ownership Private
Pets Description Restrictions
Read Less Info
Want to know what your home might be worth? Contact us for a FREE valuation!

Our team is ready to help you sell your home for the highest possible price ASAP

"My job is to find and attract mastery-based agents to the office, protect the culture, and make sure everyone is happy! "







