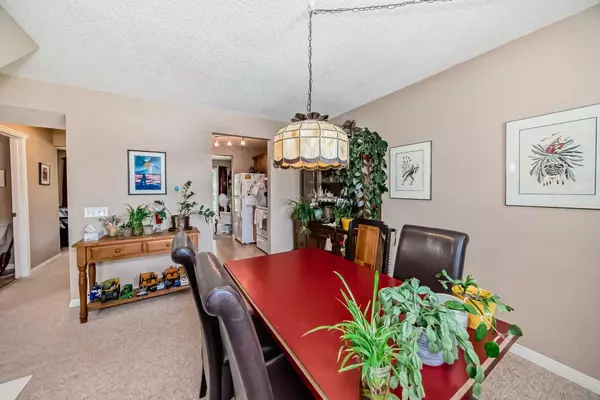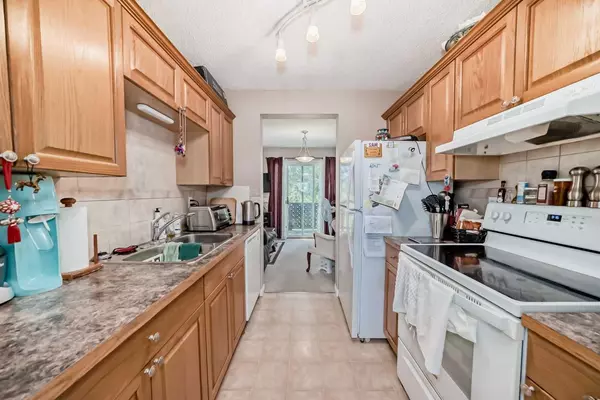$345,000
$359,000
3.9%For more information regarding the value of a property, please contact us for a free consultation.
3 Beds
2 Baths
1,129 SqFt
SOLD DATE : 08/28/2024
Key Details
Sold Price $345,000
Property Type Townhouse
Sub Type Row/Townhouse
Listing Status Sold
Purchase Type For Sale
Square Footage 1,129 sqft
Price per Sqft $305
Subdivision Glenbow
MLS® Listing ID A2159008
Sold Date 08/28/24
Style 2 Storey,Side by Side
Bedrooms 3
Full Baths 1
Half Baths 1
Condo Fees $469
Originating Board Calgary
Year Built 1981
Annual Tax Amount $1,703
Tax Year 2024
Lot Size 1 Sqft
Property Description
A Great affordable 3 Bedroom home in the middle of Cochrane. A short walk to Glenbow School (K-4), Shopping and down town Cochrane. The main floor has a nice dining area looking through big bright windows to the East, a kitchen in the middle and a family room looking West. There is a comfortable shaded deck that steps out onto the green space and Big Hill Creek. Also on the main floor is a 2 pc bathroom. The upper floor consists of 3 bedrooms and a 4 pc bathroom. The lower level has a good sized rec area and the washer /dryer. There is a playground nearby and the Big Hill Creek walking and bike path system that is second to none (under extensive modification at present time). Right out your front door are 2 baseball diamonds and the Lions Club Rodeo grounds where several community events are held. Comes with 1 assigned outdoor parking space. Tenant occupied 24 hr notice required to view.
Location
Province AB
County Rocky View County
Zoning R-3
Direction E
Rooms
Basement Finished, Full
Interior
Interior Features See Remarks
Heating Forced Air, Natural Gas
Cooling None
Flooring Carpet, Vinyl
Appliance Electric Stove, Refrigerator, Washer/Dryer
Laundry In Basement
Exterior
Garage Outside, Paved, Stall
Garage Description Outside, Paved, Stall
Fence None, Partial
Community Features Park, Pool, Schools Nearby, Shopping Nearby, Sidewalks, Street Lights, Walking/Bike Paths
Amenities Available Parking
Roof Type Asphalt
Porch Deck
Parking Type Outside, Paved, Stall
Total Parking Spaces 1
Building
Lot Description Back Yard, Backs on to Park/Green Space, Creek/River/Stream/Pond, Environmental Reserve, Lawn, Street Lighting
Foundation Poured Concrete
Architectural Style 2 Storey, Side by Side
Level or Stories Two
Structure Type Vinyl Siding,Wood Frame
Others
HOA Fee Include Amenities of HOA/Condo,Insurance,Maintenance Grounds,Parking,Professional Management,Reserve Fund Contributions
Restrictions Pet Restrictions or Board approval Required,Utility Right Of Way
Tax ID 93947501
Ownership Private
Pets Description Restrictions
Read Less Info
Want to know what your home might be worth? Contact us for a FREE valuation!

Our team is ready to help you sell your home for the highest possible price ASAP

"My job is to find and attract mastery-based agents to the office, protect the culture, and make sure everyone is happy! "







