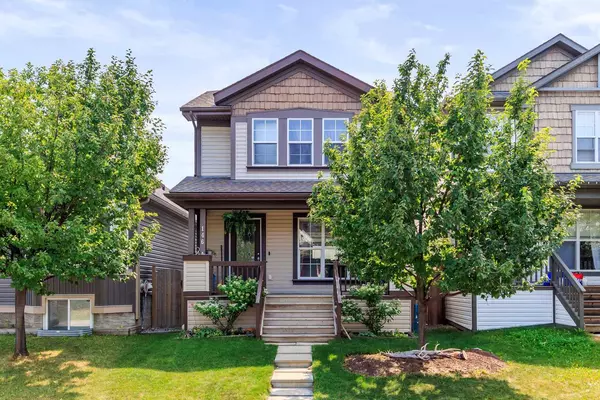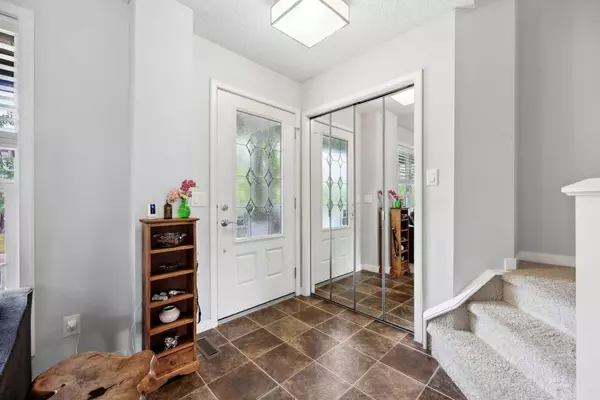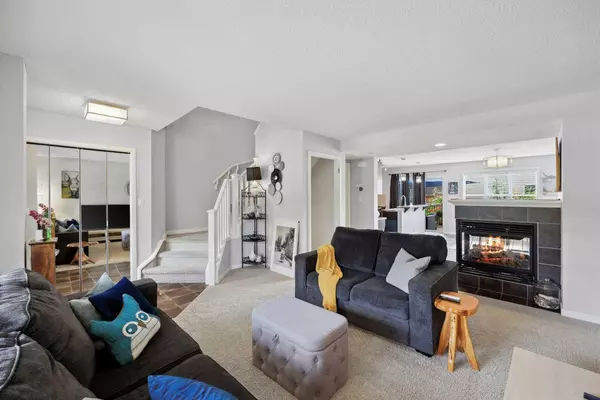$627,000
$639,900
2.0%For more information regarding the value of a property, please contact us for a free consultation.
4 Beds
4 Baths
1,366 SqFt
SOLD DATE : 08/28/2024
Key Details
Sold Price $627,000
Property Type Single Family Home
Sub Type Detached
Listing Status Sold
Purchase Type For Sale
Square Footage 1,366 sqft
Price per Sqft $459
Subdivision Auburn Bay
MLS® Listing ID A2153575
Sold Date 08/28/24
Style 2 Storey
Bedrooms 4
Full Baths 3
Half Baths 1
HOA Fees $41/ann
HOA Y/N 1
Originating Board Calgary
Year Built 2009
Annual Tax Amount $3,544
Tax Year 2024
Lot Size 2,809 Sqft
Acres 0.06
Property Description
**BEAUTIFUL, BRIGHT AND SPACIOUS**FULLY FINISHED**DOUBLE DETACHED OVER SIZED GARAGE WITH ATTIC STORAGE**Home ownership is within your grasp with this immaculately maintained 2 storey, cute as a button, family and pet friendly home located in the highly sought after community of Auburn Bay! Steps to the Park and Pond and only minutes to the Lake where you will enjoy a array of activities for all four seasons. You are cordially invited in to enjoy over 2000+sqft of developed living area commencing with a wonderful covered front porch where you could enjoy your morning coffee prior to stepping back into a spacious great room area complimented with an over sized feature window and nicely framed in by your three sided cozy gas fireplace with tile surround and generous wooden mantle. The kitchen boasts a large and bright designated dining area adjacent to the beautiful kitchen featuring an updated sleek stainless steel package, raised eating bar for more casual meals, full tile back splash and walk-in corner pantry. A convenient half bath for friends and family along with a welcoming foyer complete the space. The upper level includes three sizeable bedrooms with the Primary Suite offering a great four piece private en suite with tub and shower combination and cool towel bar along with a walk-in closet. Two more bedrooms and full bath offer even more space for a young growing family. The FULLY FINISHED lower level is an entertainer's dream. A fantastic media area to enjoy for your movie nights and room to move, enjoy and create memories that will last a life time. A FOURTH BEDROOM AND FULL BATH with large laundry area with folding counter and additional cabinetry complete the lower level. Step out through your glass sliding French doors to your South facing back yard oasis to find a full sized deck that spans the width of the home, a great sized yard to enjoy and the DOUBLE DETACHED OVER SIZED GARAGE with attic space to utilize for additional storage. Relax and enjoy the mature community of Auburn Bay while having quick access to the Seton Urban District where you will discover Calgary's largest YMCA, South Heath Campus, Cineplex Movie Theatre, many restaurants and specialty shops, it is an ideal choice to live. Quick access to Deerfoot, Stony Trail and a quick getaway to the mountains also adds to the appeal. Welcome Home!
Location
Province AB
County Calgary
Area Cal Zone Se
Zoning R-1N
Direction N
Rooms
Other Rooms 1
Basement Finished, Full
Interior
Interior Features Kitchen Island, Open Floorplan, Pantry, Vinyl Windows, Walk-In Closet(s)
Heating Forced Air, Natural Gas
Cooling None
Flooring Carpet, Laminate, Tile
Fireplaces Number 1
Fireplaces Type Gas, Great Room, Mantle, Three-Sided, Tile
Appliance Dishwasher, Dryer, Electric Stove, Garage Control(s), Microwave Hood Fan, Refrigerator, Washer, Window Coverings
Laundry In Basement
Exterior
Garage Alley Access, Double Garage Detached, Garage Door Opener
Garage Spaces 2.0
Garage Description Alley Access, Double Garage Detached, Garage Door Opener
Fence Fenced
Community Features Clubhouse, Fishing, Lake, Park, Playground, Schools Nearby, Shopping Nearby, Sidewalks, Street Lights, Walking/Bike Paths
Amenities Available None
Roof Type Asphalt Shingle
Porch Deck, Front Porch
Lot Frontage 25.1
Parking Type Alley Access, Double Garage Detached, Garage Door Opener
Exposure N
Total Parking Spaces 2
Building
Lot Description Back Lane, Back Yard, Lawn, Interior Lot, Landscaped, Street Lighting
Foundation Poured Concrete
Architectural Style 2 Storey
Level or Stories Two
Structure Type Vinyl Siding,Wood Frame
Others
Restrictions None Known
Ownership Private
Read Less Info
Want to know what your home might be worth? Contact us for a FREE valuation!

Our team is ready to help you sell your home for the highest possible price ASAP

"My job is to find and attract mastery-based agents to the office, protect the culture, and make sure everyone is happy! "







