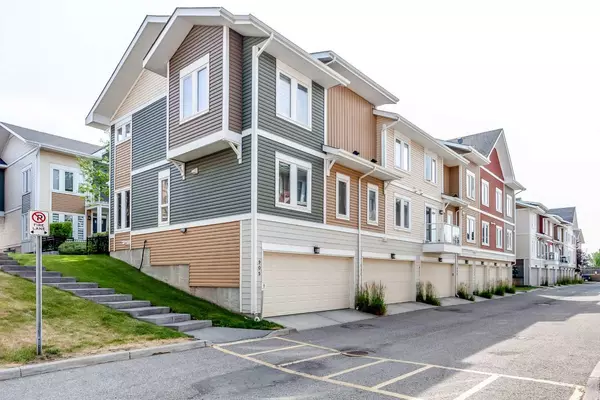$495,000
$510,000
2.9%For more information regarding the value of a property, please contact us for a free consultation.
2 Beds
3 Baths
1,259 SqFt
SOLD DATE : 08/28/2024
Key Details
Sold Price $495,000
Property Type Townhouse
Sub Type Row/Townhouse
Listing Status Sold
Purchase Type For Sale
Square Footage 1,259 sqft
Price per Sqft $393
Subdivision Auburn Bay
MLS® Listing ID A2156988
Sold Date 08/28/24
Style 2 Storey
Bedrooms 2
Full Baths 2
Half Baths 1
Condo Fees $323
HOA Fees $41/ann
HOA Y/N 1
Originating Board Calgary
Year Built 2012
Annual Tax Amount $2,678
Tax Year 2024
Property Description
Welcome to this exceptional end-unit townhouse, designed to maximize natural light with its additional windows. This bright and airy home features 2 spacious bedrooms, each with its own ensuite bathroom, plus a convenient 2-piece powder room on the main floor, along with a variety of modern amenities.
Upon entering, you'll be greeted by elegant hardwood flooring that flows seamlessly throughout the main level. The chef’s kitchen is a standout, equipped with ceiling-height cabinets, a generous island, granite countertops, stainless steel appliances, and a spacious pantry. The central dining area effortlessly links the kitchen and living room, creating an ideal space for entertaining.
Upstairs, the primary bedroom accommodates a king-size bed and includes a walk-in closet and a luxurious 4-piece ensuite bathroom. The second bedroom also features a full 3-piece ensuite. Enjoy your morning coffee or summer barbecues on the cozy front patio.
The lower level includes a double attached garage, a partially finished basement with additional storage space, or potential for a recreation area. Located just a short walk from South Health Campus Hospital, the lake, restaurants, shopping, and schools, this townhome offers a perfect blend of modern living and community amenities, providing a premier Auburn Bay lifestyle.
Location
Province AB
County Calgary
Area Cal Zone Se
Zoning M-X1
Direction NE
Rooms
Other Rooms 1
Basement Partial, Partially Finished
Interior
Interior Features Granite Counters, Kitchen Island, No Animal Home, No Smoking Home
Heating Forced Air
Cooling None
Flooring Carpet, Ceramic Tile, Hardwood
Appliance Dishwasher, Garage Control(s), Microwave Hood Fan, Refrigerator, Washer, Window Coverings
Laundry In Unit, Laundry Room, Upper Level
Exterior
Garage Double Garage Attached
Garage Spaces 2.0
Garage Description Double Garage Attached
Fence Fenced
Community Features Park, Playground, Schools Nearby, Shopping Nearby, Sidewalks, Street Lights, Walking/Bike Paths
Amenities Available Secured Parking, Snow Removal, Visitor Parking
Roof Type Asphalt Shingle
Porch Patio
Parking Type Double Garage Attached
Total Parking Spaces 2
Building
Lot Description Low Maintenance Landscape
Foundation Poured Concrete
Architectural Style 2 Storey
Level or Stories Two
Structure Type Concrete,Vinyl Siding,Wood Frame
Others
HOA Fee Include Common Area Maintenance,Insurance,Maintenance Grounds,Professional Management,Reserve Fund Contributions,Snow Removal
Restrictions Pet Restrictions or Board approval Required
Ownership Private
Pets Description Restrictions, Yes
Read Less Info
Want to know what your home might be worth? Contact us for a FREE valuation!

Our team is ready to help you sell your home for the highest possible price ASAP

"My job is to find and attract mastery-based agents to the office, protect the culture, and make sure everyone is happy! "







