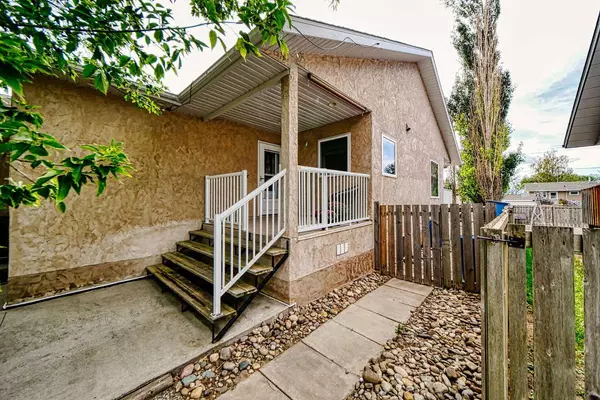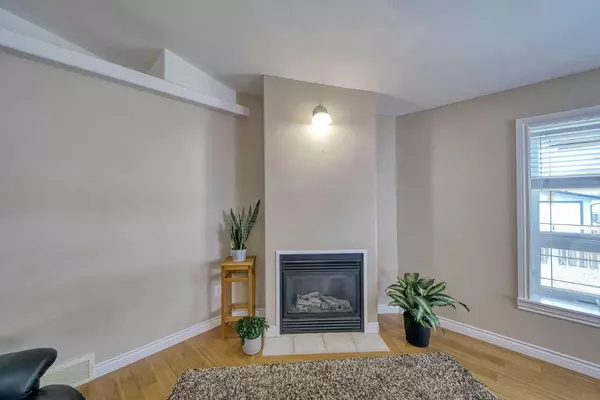$500,000
$500,000
For more information regarding the value of a property, please contact us for a free consultation.
6 Beds
3 Baths
1,503 SqFt
SOLD DATE : 08/28/2024
Key Details
Sold Price $500,000
Property Type Single Family Home
Sub Type Detached
Listing Status Sold
Purchase Type For Sale
Square Footage 1,503 sqft
Price per Sqft $332
MLS® Listing ID A2158237
Sold Date 08/28/24
Style Bungalow
Bedrooms 6
Full Baths 3
Originating Board Calgary
Year Built 2005
Annual Tax Amount $3,715
Tax Year 2024
Lot Size 7,082 Sqft
Acres 0.16
Property Description
Welcome to this beautifully maintained family home, offering both comfort and efficiency. This spacious residence features three bedrooms on the upper level, including a primary suite with a walk-in closet and en suite bathroom. The large kitchen boasts elegant maple cabinetry, while the huge living room, with a gas fireplace, provide a perfect space for relaxation. Enjoy sunny days on the south facing deck that extends from the main living area. The fully finished basement enhances the homes versatility with three additional bedrooms, a full bathroom, abundant storage, and luxurious in-floor heating! Noteworthy features include ICF construction for superior energy, efficiency, soundproofing, and enhanced R-value. The home also includes fibreglass shingles, vinyl windows, air conditioning, and solar panels. The solar panels significantly lower utility costs - for an average utility savings of 69% per month!! Situated on a south facing backyard and conveniently close to all amenities and schools, this home offers a blend of modern comfort and practical features. An exceptional place to call home and raise a family!
Location
Province AB
County Willow Creek No. 26, M.d. Of
Zoning Residential
Direction N
Rooms
Other Rooms 1
Basement Finished, Full
Interior
Interior Features Central Vacuum, High Ceilings, Kitchen Island, No Animal Home, No Smoking Home, Open Floorplan, Sump Pump(s), Vaulted Ceiling(s), Vinyl Windows
Heating In Floor, Forced Air, Natural Gas, Solar
Cooling Central Air
Flooring Carpet, Ceramic Tile, Laminate, Other
Fireplaces Number 1
Fireplaces Type Gas
Appliance Central Air Conditioner, Dishwasher, Dryer, Electric Stove, Microwave, Washer, Window Coverings
Laundry Main Level
Exterior
Garage Double Garage Attached, Garage Door Opener, Oversized
Garage Spaces 2.0
Garage Description Double Garage Attached, Garage Door Opener, Oversized
Fence Fenced
Community Features Park, Playground, Schools Nearby, Shopping Nearby, Sidewalks
Roof Type Asphalt Shingle
Porch Awning(s)
Lot Frontage 18.8
Parking Type Double Garage Attached, Garage Door Opener, Oversized
Total Parking Spaces 4
Building
Lot Description Back Lane, Level, Rectangular Lot
Foundation ICF Block
Architectural Style Bungalow
Level or Stories One
Structure Type ICFs (Insulated Concrete Forms),Stucco
Others
Restrictions None Known
Tax ID 56504550
Ownership Private
Read Less Info
Want to know what your home might be worth? Contact us for a FREE valuation!

Our team is ready to help you sell your home for the highest possible price ASAP

"My job is to find and attract mastery-based agents to the office, protect the culture, and make sure everyone is happy! "







