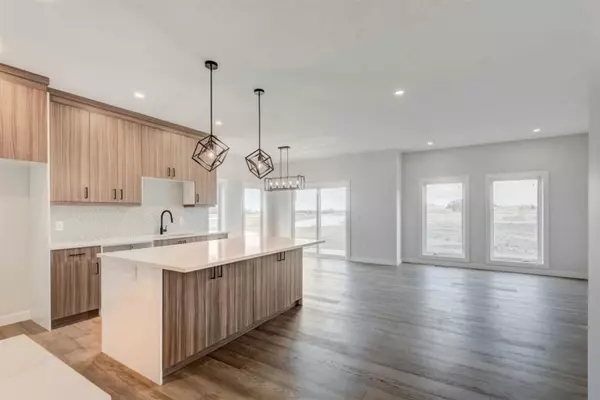$555,000
$559,900
0.9%For more information regarding the value of a property, please contact us for a free consultation.
3 Beds
3 Baths
1,906 SqFt
SOLD DATE : 08/28/2024
Key Details
Sold Price $555,000
Property Type Single Family Home
Sub Type Detached
Listing Status Sold
Purchase Type For Sale
Square Footage 1,906 sqft
Price per Sqft $291
MLS® Listing ID A2159718
Sold Date 08/28/24
Style 2 Storey
Bedrooms 3
Full Baths 2
Half Baths 1
Originating Board Calgary
Year Built 2021
Annual Tax Amount $3,734
Tax Year 2024
Lot Size 5,265 Sqft
Acres 0.12
Property Description
INSULATED & DRYWALLED TRIPLE CAR GARAGE | STUNNING LIKE-NEW HOME | MODERN FINISHES THROUGHOUT | OPEN FLOOR PLAN | 2ND LEVEL LAUNDRY | BONUS ROOM | 5-PIECE ENSUITE | SOUTH BACKYARD | OUTSTANDING LOCATION | SMALL TOWN CHARM! Gorgeously styled, like new home with over 1900 sq. ft. of expertly designed space perfect for any busy family. Outstanding curb appeal immediately impresses with brick detailing and an oversized, insulated and drywalled triple car garage. Inside this open and airy floor plan is an abundance of natural light, 9’ ceilings, gleaming hardwood floors and a plethora of upgrades. Culinary adventures are inspired in the stunning kitchen perfectly combining style with function featuring stainless steel appliances, full-height cabinets, stone countertops, a pantry for extra storage and a massive breakfast bar island to gather around. Encased in windows the dining room is a tranquil entertaining space or head out to the sunny south-facing rear deck and enjoy summer barbeques with prairie sky views as the scenic backdrop. Sit back and relax in front of the full-height stone fireplace in the inviting living room with clear sightlines throughout that encourage seamless conversations. A privately tucked away powder room and a handy mud room with built-ins completes this level. Gather in the upper level bonus room for movies, games and time spent unwinding. Then retreat to the primary oasis boasting a huge custom walk-in closet and a luxurious ensuite with dual sinks, a lavish soaker tub and a separate rain shower. 2 additional bedrooms, a 4-piece bathroom and a convenient laundry room are also on this level. The basement is ready for your dream development with plenty of additional space to customize to your lifestyle. This exceptional home is in a prime location within the charming town of Carstairs, more than just a peaceful town thanks to the enviable 18-hole golf course and the Memorial Complex with a skate park and an abundance of parks, playgrounds and walking paths plus infinite, year-round community events. Enjoy the quiet of small town living with the convenience of Airdrie, Cross Iron Mills Mall and Calgary just a short drive away.
Location
Province AB
County Mountain View County
Zoning R1
Direction N
Rooms
Other Rooms 1
Basement Full, Unfinished
Interior
Interior Features Built-in Features, Closet Organizers, Double Vanity, High Ceilings, Kitchen Island, Open Floorplan, Pantry, Recessed Lighting, Soaking Tub, Stone Counters, Storage, Walk-In Closet(s)
Heating Forced Air, Natural Gas
Cooling None
Flooring Carpet, Hardwood, Tile
Fireplaces Number 1
Fireplaces Type Electric, Living Room
Appliance Dishwasher, Dryer, Electric Stove, Range Hood, Refrigerator, Washer, Window Coverings
Laundry Sink, Upper Level
Exterior
Garage Oversized, Tandem, Triple Garage Attached
Garage Spaces 3.0
Garage Description Oversized, Tandem, Triple Garage Attached
Fence Fenced
Community Features Golf, Park, Playground, Schools Nearby, Shopping Nearby, Walking/Bike Paths
Roof Type Asphalt Shingle
Porch Deck, Front Porch
Lot Frontage 44.29
Parking Type Oversized, Tandem, Triple Garage Attached
Total Parking Spaces 5
Building
Lot Description Back Yard, Front Yard, Lawn, Landscaped
Foundation Poured Concrete
Architectural Style 2 Storey
Level or Stories Two
Structure Type Brick,Vinyl Siding,Wood Frame
Others
Restrictions Utility Right Of Way
Tax ID 91124018
Ownership Private
Read Less Info
Want to know what your home might be worth? Contact us for a FREE valuation!

Our team is ready to help you sell your home for the highest possible price ASAP

"My job is to find and attract mastery-based agents to the office, protect the culture, and make sure everyone is happy! "







