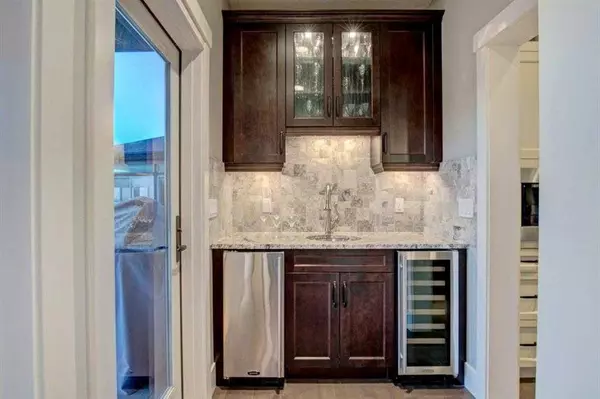$1,260,000
$1,249,900
0.8%For more information regarding the value of a property, please contact us for a free consultation.
5 Beds
4 Baths
3,221 SqFt
SOLD DATE : 08/28/2024
Key Details
Sold Price $1,260,000
Property Type Single Family Home
Sub Type Detached
Listing Status Sold
Purchase Type For Sale
Square Footage 3,221 sqft
Price per Sqft $391
Subdivision Hillview Estates
MLS® Listing ID A2149371
Sold Date 08/28/24
Style 2 Storey
Bedrooms 5
Full Baths 4
Originating Board Calgary
Year Built 2013
Annual Tax Amount $9,990
Tax Year 2024
Lot Size 0.325 Acres
Acres 0.32
Property Description
Showings require 24 hours notice. Luxury and Privacy! This 5-bedroom, 4-bath custom-built home has over 3221 sf of usable space. It is located on a quiet cul-de-sac adjacent to the Strathmore golf course, offering a peaceful and private living environment that overlooks the canal in the rear. The beautiful curb appeal includes stucco, an attached double-car garage, and a separate single-car garage with driveways allowing 6 parking spaces. As you enter the 10 ft fibreglass front door with sidelights, you enter a grand marble entrance that is open above and showcases a beautiful view of the mountains and fields. This home has it all! From the main floor office, which can be a guest room complete with a 3-piece washroom attached for privacy, to the reading library, there is room for everyone to have their own space. The heart of the home is the grand kitchen, which includes 2 granite islands! There is a separate breakfast bar and 2 separate eating areas - so you will always have space hosting with extensive storage in the pantry. Enjoy the extra large duradeck area, with surround sound, while keeping your BBQ deck area separate. High-end appliances are found throughout the home, from the WOLF gas stove/hood fan, SUBZERO refrigerator, warming drawer, BOSCH microwave, dishwasher, and coffee system, to the custom butler pantries with wine cooler and beverage refrigerator. The finishing details include upgraded flooring (maple, marble, tile, cork), plumbing, air-conditioning (2), rod-iron railings, tray ceilings, windows, and chandelier lighting shine throughout! You will see the grandeur of the sunken sitting room with the window wall and floor-to-ceiling stacked stone fireplace. Upstairs, you will find the Primary Bedroom with a spa-like ensuite, deep soaker MAXX tub, built-in vanity makeup areas, and a large walk-in closet. Then there are 2 more large bedrooms, EACH with 4-piece bathrooms, including dual sinks/granite, large walk-in closets, and custom built-in storage cabinetry. The upper floor laundry has a sink and more storage cabinetry as well. The lower walk-out level includes in-floor heating another bedroom, a cozy family room for movies, and a full bar for drinks when you come in from swimming in the 15 x 33 foot heated outdoor pool, jumping on the trampoline, or enjoying your shaded lower deck area. Storage is everywhere - including 2 utility rooms in the basement! Look at this fantastic landscaped home with irrigation, and you will be impressed with its practicality and luxury, with too many built-ins to list! DISCLAIMER: Pictures and Virtual Tour from the previous listing, used with written permission.
Location
Province AB
County Wheatland County
Zoning R1
Direction E
Rooms
Other Rooms 1
Basement Full, Walk-Out To Grade
Interior
Interior Features Bar, Bookcases, Breakfast Bar, Built-in Features, Ceiling Fan(s), Central Vacuum, Chandelier, Closet Organizers, Double Vanity, French Door, Granite Counters, High Ceilings, Kitchen Island, No Smoking Home, Open Floorplan, Pantry, Recessed Lighting, Soaking Tub, Storage, Tankless Hot Water, Tray Ceiling(s), Walk-In Closet(s), Wet Bar, Wired for Data, Wired for Sound
Heating Combination, Central, In Floor, Fireplace(s), Forced Air, Natural Gas, Zoned
Cooling Central Air
Flooring Carpet, Ceramic Tile, Cork, Hardwood, Marble
Fireplaces Number 1
Fireplaces Type Brick Facing, Gas, Great Room
Appliance Central Air Conditioner, Dishwasher, Dryer, Garage Control(s), Gas Stove, Microwave, Refrigerator, Tankless Water Heater, Warming Drawer, Washer, Window Coverings
Laundry Upper Level
Exterior
Garage Concrete Driveway, Double Garage Attached, Garage Door Opener, Insulated, Outside, Oversized, Single Garage Attached
Garage Spaces 6.0
Garage Description Concrete Driveway, Double Garage Attached, Garage Door Opener, Insulated, Outside, Oversized, Single Garage Attached
Fence Fenced
Community Features Golf, Playground, Schools Nearby, Shopping Nearby, Sidewalks, Street Lights
Waterfront Description See Remarks
Roof Type Asphalt Shingle
Porch Balcony(s), Deck
Lot Frontage 57.71
Parking Type Concrete Driveway, Double Garage Attached, Garage Door Opener, Insulated, Outside, Oversized, Single Garage Attached
Exposure W
Total Parking Spaces 6
Building
Lot Description Back Yard, Backs on to Park/Green Space, City Lot, Creek/River/Stream/Pond, Cul-De-Sac, No Neighbours Behind, Landscaped, Underground Sprinklers, Yard Lights, Treed
Foundation Poured Concrete
Architectural Style 2 Storey
Level or Stories Two
Structure Type Stucco,Wood Frame
Others
Restrictions Non-Smoking Building
Tax ID 92461880
Ownership Private
Read Less Info
Want to know what your home might be worth? Contact us for a FREE valuation!

Our team is ready to help you sell your home for the highest possible price ASAP

"My job is to find and attract mastery-based agents to the office, protect the culture, and make sure everyone is happy! "







