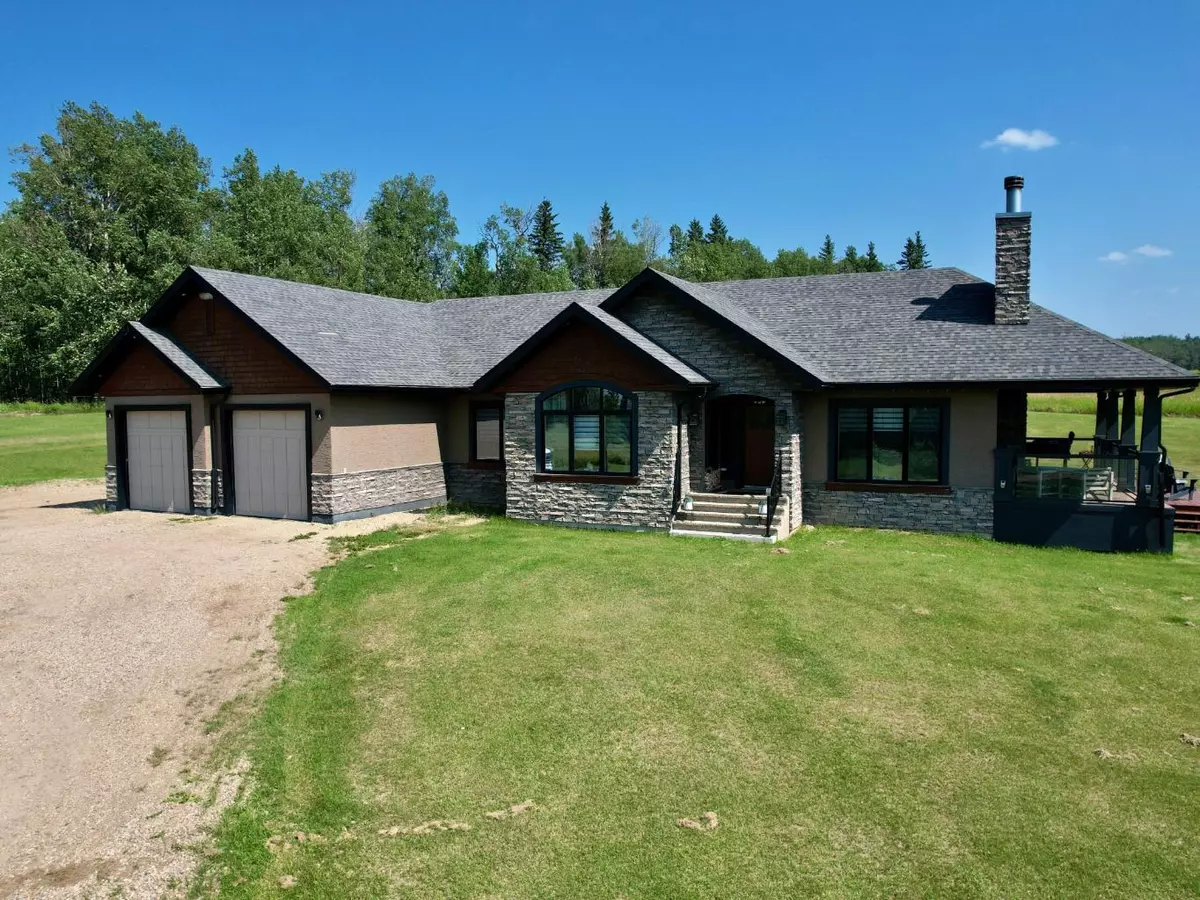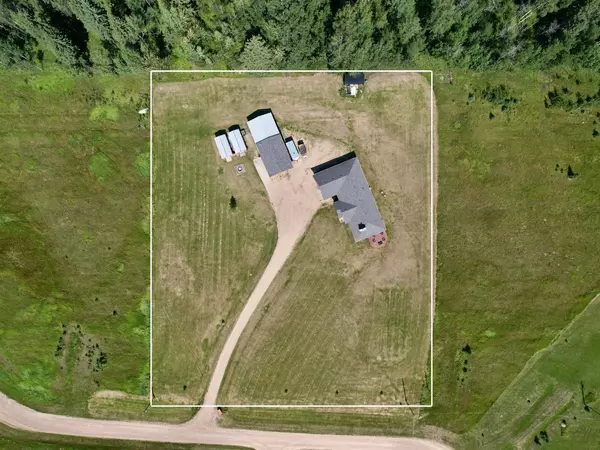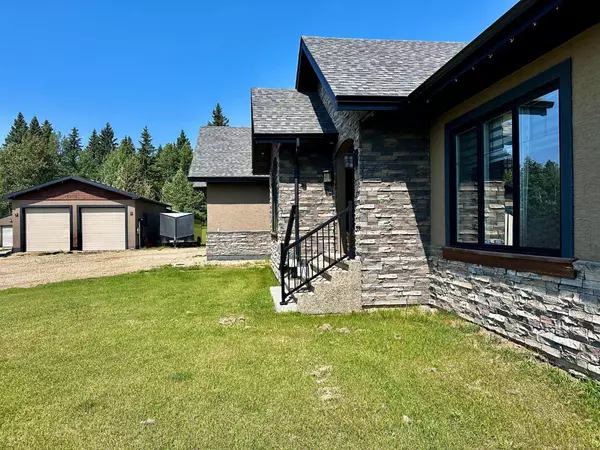$790,000
$848,000
6.8%For more information regarding the value of a property, please contact us for a free consultation.
5 Beds
3 Baths
1,912 SqFt
SOLD DATE : 08/28/2024
Key Details
Sold Price $790,000
Property Type Single Family Home
Sub Type Detached
Listing Status Sold
Purchase Type For Sale
Square Footage 1,912 sqft
Price per Sqft $413
MLS® Listing ID A2157234
Sold Date 08/28/24
Style Acreage with Residence,Bungalow
Bedrooms 5
Full Baths 3
Originating Board Alberta West Realtors Association
Year Built 2008
Annual Tax Amount $4,614
Tax Year 2024
Lot Size 2.870 Acres
Acres 2.87
Property Description
Country Estate Living is a few minutes east of Whitecourt. STUNNING CUSTOM-BUILT BUNGALOW on 2.87 manicured acres with a 3-hole putting golf course and NATIVE TREES BEHIND! The heated 26' x 36' heated shop is a bonus. Enter through the grand front door into the cozy living room. It focuses on the wood fireplace and stone mantle, open dining area, and cooks kitchen. A large slab quartz countertop island holds a farmhouse-style sink, storage, a microwave, and room for seating. There is a gas stove with a convenient pot filler and a high-end hood fan. Down the hall are 3 bedrooms. A luxury primary bedroom is full of big windows that look towards Whitecourt Mountain. An extra large ensuite has a large jetted tub, a 3-sided gas fireplace, a walk-in closet, and a separate water closet with a walk-in shower. The main bathroom features a soaker tub. Two nicely sized bedrooms on the main floor. Laundry is also on the main level with a sink and access to the garage. Downstairs has more great entertaining options with a large family room, theatre, and media room with a snack area. Two rows of large reclining seating are included with the big screen and projector. There is a second access up to the garage as well. Bedrooms three and four are large and have good storage next to a great bathroom. The lower level is heated with in-floor and forced air heat, of course, it is cooled with central air throughout. Recently painted with gorgeous statement colors and tones that are welcoming and soothing after a full day. The attached garage has room for 2 vehicles and more storage from the entrances. This is a family home like no other.
Location
Province AB
County Woodlands County
Zoning CRR
Direction S
Rooms
Other Rooms 1
Basement Finished, Full
Interior
Interior Features Beamed Ceilings, Closet Organizers, Kitchen Island, Quartz Counters, Separate Entrance, Storage, Sump Pump(s), Tray Ceiling(s), Walk-In Closet(s), Wired for Sound
Heating Boiler, In Floor, Fireplace(s), Forced Air, Natural Gas, Zoned
Cooling Central Air
Flooring Concrete, Vinyl Plank
Fireplaces Number 2
Fireplaces Type Gas, Living Room, Mantle, Wood Burning
Appliance Bar Fridge, Dryer, Gas Stove, Microwave, Refrigerator, Washer
Laundry Electric Dryer Hookup, Laundry Room
Exterior
Garage Double Garage Attached, Parking Pad, Quad or More Detached
Garage Spaces 8.0
Garage Description Double Garage Attached, Parking Pad, Quad or More Detached
Fence None
Community Features None
Utilities Available Electricity Connected, Natural Gas Connected
Roof Type Asphalt Shingle
Porch Deck, Front Porch, Glass Enclosed
Parking Type Double Garage Attached, Parking Pad, Quad or More Detached
Exposure S
Total Parking Spaces 3
Building
Lot Description Back Yard, Few Trees, Front Yard, Lawn, Gentle Sloping, Landscaped
Foundation ICF Block
Sewer Private Sewer, Septic Field
Water Private, Well
Architectural Style Acreage with Residence, Bungalow
Level or Stories One
Structure Type Stucco
Others
Restrictions Development Restriction
Tax ID 57790707
Ownership Private
Read Less Info
Want to know what your home might be worth? Contact us for a FREE valuation!

Our team is ready to help you sell your home for the highest possible price ASAP

"My job is to find and attract mastery-based agents to the office, protect the culture, and make sure everyone is happy! "







