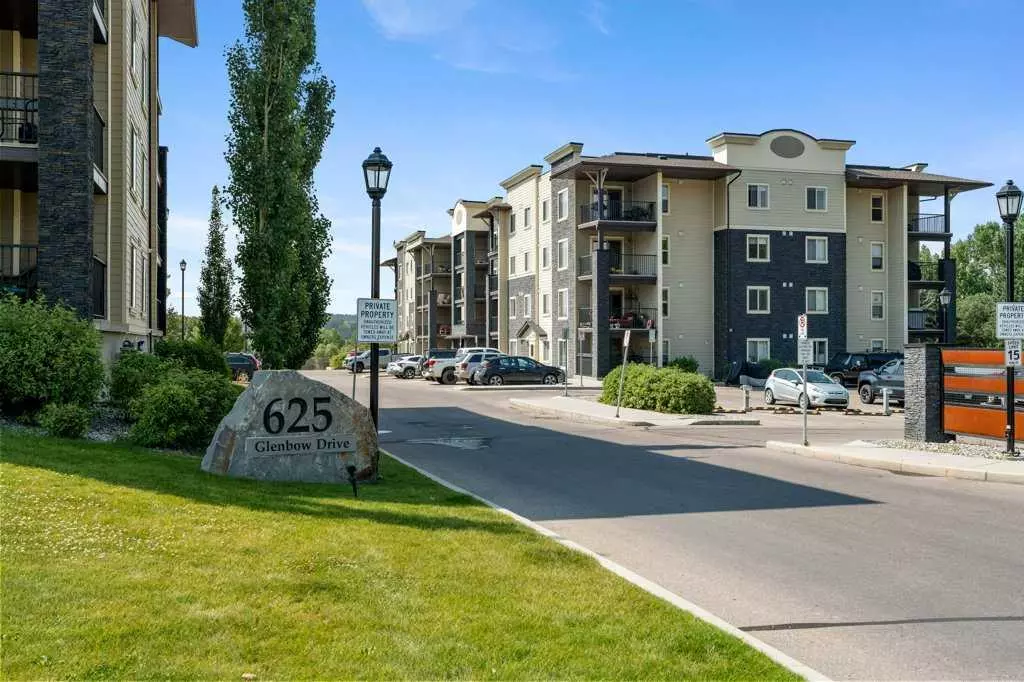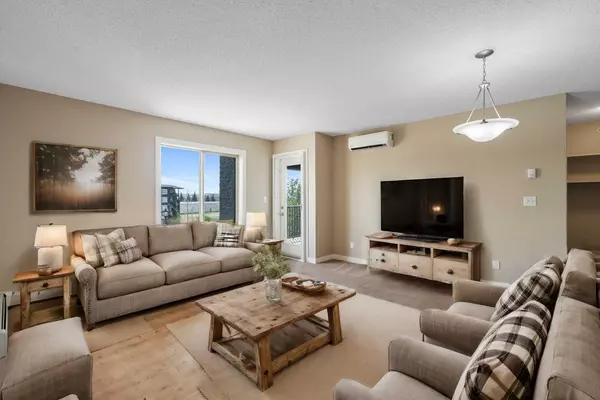$386,000
$389,900
1.0%For more information regarding the value of a property, please contact us for a free consultation.
3 Beds
2 Baths
1,080 SqFt
SOLD DATE : 08/29/2024
Key Details
Sold Price $386,000
Property Type Condo
Sub Type Apartment
Listing Status Sold
Purchase Type For Sale
Square Footage 1,080 sqft
Price per Sqft $357
Subdivision Glenbow
MLS® Listing ID A2156601
Sold Date 08/29/24
Style Apartment
Bedrooms 3
Full Baths 2
Condo Fees $557/mo
Originating Board Calgary
Year Built 2015
Annual Tax Amount $2,005
Tax Year 2023
Lot Size 1,087 Sqft
Acres 0.02
Property Description
TOP FLOOR PENTHOUSE | 3 BEDROOMS | 2 BATHROOMS | 2 PARKING STALLS | Welcome to your dream home in one of Cochrane's most coveted locations! This top-floor penthouse, 1,080 sq ft unit is one of only three of its kind in the entire complex, offering unparalleled comfort and convenience. Situated in the premium building 3000, constructed two years after the other buildings on-site, this unit stands out with a multitude of upgrades totaling over $13,000. The unit is equipped with built-in air conditioning, a rare feature not available in buildings 1000 and 2000, and only found in a select few units in this building. You’ll also appreciate the incredible walk-in pantry, one of only three units to offer this exceptional feature—it's bigger than most house pantries, offering ample storage space. With 3 bedrooms and 2 bathrooms, the spacious layout is perfect for those seeking comfort and style. The en-suite bathroom features an upgraded shower with a seat, while the second bathroom boasts a luxurious soaker tub. Both bathrooms and the kitchen are adorned with granite countertops, paired with upgraded sink faucets and lighting. The kitchen is a chef’s dream, equipped with stainless steel appliances, including a 20 cu ft fridge, offering more storage than the standard models found in other units. The washer and dryer, both less than a year old, add to the convenience of modern living. The unit is strategically located near the elevator for easy access. There are 2 parking stalls - one underground stall with a heated ramp—perfect for those chilly winter months—and a second above-ground stall near the front entrance. The underground parking entrance is exclusive to this building, offering added privacy and convenience. This home has been meticulously maintained with freshly stretched and cleaned carpets, re-sealed granite, bright, professionally painted rooms, and updated lighting throughout. Living here, you’ll enjoy one of the lowest condo fees in Cochrane, thanks to the well-managed property overseen by Astoria, with a long-standing, dedicated manager. The building’s operating budget and reserve fund are in excellent standing, giving you peace of mind. The location is unbeatable—just a 5-minute walk to restaurants, a fitness club, doctors, a pharmacy, groceries, and even urgent care. For outdoor enthusiasts, a short drive will take you to the great big sports complex, Ghost Lake, Highway 1A, 22X, Cochrane Lake, and Waiparous. Whether you’re looking to enjoy the mountain views from the back or overlook the park from the front, this home offers the perfect blend of luxury, convenience, and tranquility. Don’t miss out on this rare opportunity to own a unit that truly has it all!
Location
Province AB
County Rocky View County
Zoning R-HD
Direction SE
Rooms
Other Rooms 1
Interior
Interior Features Breakfast Bar, Granite Counters, Pantry, Storage, Walk-In Closet(s)
Heating Baseboard, Natural Gas
Cooling Central Air
Flooring Carpet, Tile
Appliance Central Air Conditioner, Dishwasher, Dryer, Electric Stove, Microwave Hood Fan, Refrigerator, Washer, Window Coverings
Laundry In Unit
Exterior
Garage Parkade, Stall, Titled, Underground
Garage Description Parkade, Stall, Titled, Underground
Community Features Park, Playground, Schools Nearby, Shopping Nearby
Amenities Available Visitor Parking
Porch Balcony(s)
Parking Type Parkade, Stall, Titled, Underground
Exposure SE
Total Parking Spaces 2
Building
Story 4
Architectural Style Apartment
Level or Stories Single Level Unit
Structure Type Stone,Vinyl Siding,Wood Frame
Others
HOA Fee Include Amenities of HOA/Condo,Common Area Maintenance,Gas,Heat,Maintenance Grounds,Parking,Professional Management,Reserve Fund Contributions,Sewer,Snow Removal,Trash,Water
Restrictions Pet Restrictions or Board approval Required
Tax ID 84129238
Ownership Private
Pets Description Restrictions
Read Less Info
Want to know what your home might be worth? Contact us for a FREE valuation!

Our team is ready to help you sell your home for the highest possible price ASAP

"My job is to find and attract mastery-based agents to the office, protect the culture, and make sure everyone is happy! "







