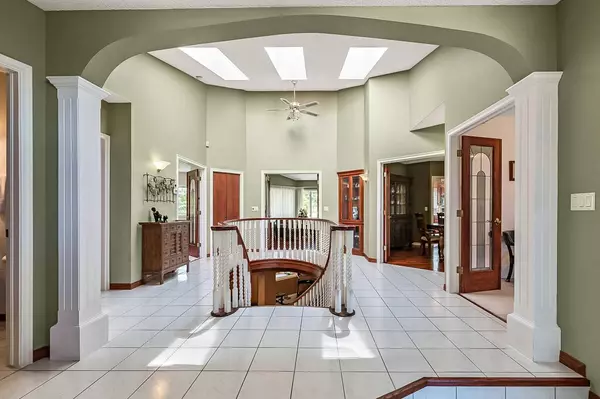$915,000
$950,000
3.7%For more information regarding the value of a property, please contact us for a free consultation.
5 Beds
4 Baths
2,157 SqFt
SOLD DATE : 08/29/2024
Key Details
Sold Price $915,000
Property Type Single Family Home
Sub Type Detached
Listing Status Sold
Purchase Type For Sale
Square Footage 2,157 sqft
Price per Sqft $424
Subdivision Canyon Meadows
MLS® Listing ID A2156202
Sold Date 08/29/24
Style Bungalow
Bedrooms 5
Full Baths 4
Originating Board Calgary
Year Built 1990
Annual Tax Amount $5,960
Tax Year 2024
Lot Size 10,139 Sqft
Acres 0.23
Property Description
ONE OF A KIND!! Large Beautiful Bungalow, nestled in the prestigious Canyon Meadows Estates. This custom-built home offers 4,378 sq ft of living space and is a perfect blend of luxury and functionality, ideal for both family living and entertaining. As you step inside, you're greeted by a grand staircase leading to the lower level, setting the tone for the impressive layout that awaits. The heart of this home is the spacious great room, featuring a see-through fireplace surrounded by custom built-in shelves and cupboards, all complemented by lovely hardwood flooring. The primary bedroom is a true retreat with custom built-in wall shelves and cupboards, and direct access to an upper deck. The luxurious five-piece ensuite bathroom includes a makeup vanity, while a walk-in custom closet provides ample storage. Culinary enthusiasts will delight in the large gourmet kitchen, complete with a pantry and breakfast nook. The countertop stove adds a unique touch to this well-appointed space. For more formal occasions, a separate dining room is perfect for hosting dinner parties. The main floor also features a second bedroom, currently used as an office, offering flexibility for your needs. A laundry room and mudroom combination include a sink, built-in ironing table, and abundant storage space near the front entrance. Descending to the lower walkout level, you'll find 9-foot ceilings and a unique sub-basement feature, ideal for extra storage and maintaining a cozy temperature. This bright and spacious area includes three additional bedrooms, two bathrooms (one being an ensuite), and a combo washer-dryer in one of the bathrooms. An entertainment area with a wet bar leads to a charming sunroom, perfect for relaxation. Outside, the property boasts a private, mature yard in a quiet cul-de-sac. Car enthusiasts will appreciate the attached four-car heated garage, a mechanic's dream with ample storage and an oversized aggregate driveway. Located within walking distance to schools of all levels, Fish Creek Park, public transit (including LRT), public swimming pool, and tennis courts, this home offers convenience and recreation at your doorstep. Easy access to downtown and the ring road adds to its appeal. With its thoughtful design, luxurious features, and prime location. This property is more than just a house – it's a home waiting for your personal touch. Early possession is available if needed, so don't miss this opportunity to make this beautiful bungalow your own! Could be AN IDEAL MULTIPLE GENERATIONAL FAMILY HOME featuring 5 bedrooms ,4 full bathrooms and 4 car garage.
Location
Province AB
County Calgary
Area Cal Zone S
Zoning R-C1
Direction W
Rooms
Other Rooms 1
Basement Full, Walk-Out To Grade
Interior
Interior Features Bar, Closet Organizers, High Ceilings, Kitchen Island, Open Floorplan, Storage, Walk-In Closet(s)
Heating Forced Air, Natural Gas
Cooling Central Air
Flooring Ceramic Tile, Hardwood, Tile
Fireplaces Number 2
Fireplaces Type Double Sided, Gas, Insert, Tile
Appliance Built-In Oven, Dishwasher, Dryer, Electric Cooktop, Garburator, Microwave, Refrigerator, Washer, Washer/Dryer, Window Coverings
Laundry Lower Level, Main Level
Exterior
Garage Aggregate, Heated Garage, Insulated, Quad or More Attached
Garage Spaces 4.0
Garage Description Aggregate, Heated Garage, Insulated, Quad or More Attached
Fence Fenced
Community Features Golf, Park, Playground, Pool, Schools Nearby, Shopping Nearby, Sidewalks, Street Lights, Tennis Court(s), Walking/Bike Paths
Roof Type Clay Tile
Porch Deck
Lot Frontage 27.3
Parking Type Aggregate, Heated Garage, Insulated, Quad or More Attached
Total Parking Spaces 6
Building
Lot Description Back Yard, Cul-De-Sac, Front Yard, Lawn, Landscaped, Pie Shaped Lot, Treed
Foundation Poured Concrete
Architectural Style Bungalow
Level or Stories One
Structure Type Brick,Concrete,Stucco,Wood Frame
Others
Restrictions Easement Registered On Title,Encroachment,Restrictive Covenant,Utility Right Of Way
Tax ID 91526704
Ownership Private
Read Less Info
Want to know what your home might be worth? Contact us for a FREE valuation!

Our team is ready to help you sell your home for the highest possible price ASAP

"My job is to find and attract mastery-based agents to the office, protect the culture, and make sure everyone is happy! "







