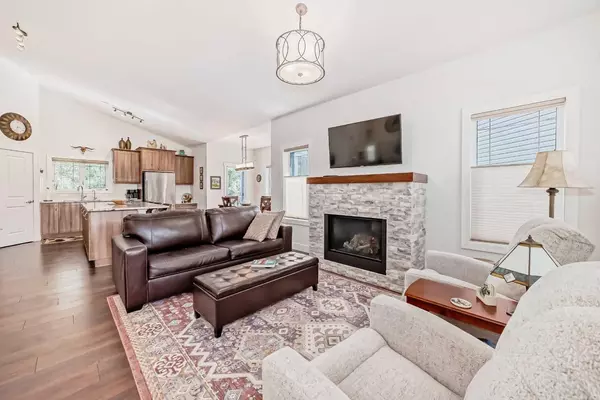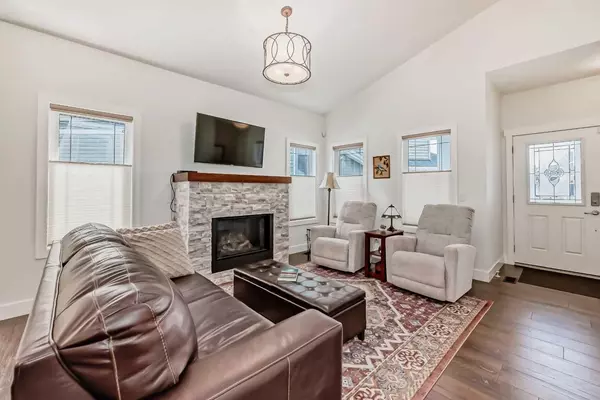$760,000
$759,900
For more information regarding the value of a property, please contact us for a free consultation.
3 Beds
3 Baths
1,354 SqFt
SOLD DATE : 08/29/2024
Key Details
Sold Price $760,000
Property Type Single Family Home
Sub Type Detached
Listing Status Sold
Purchase Type For Sale
Square Footage 1,354 sqft
Price per Sqft $561
Subdivision Riverwood
MLS® Listing ID A2161000
Sold Date 08/29/24
Style Bungalow
Bedrooms 3
Full Baths 3
Originating Board Calgary
Year Built 2015
Annual Tax Amount $5,039
Tax Year 2024
Lot Size 4,855 Sqft
Acres 0.11
Property Description
This gorgeous 3 bed, 3 bath bungalow sits on a large private lot backing onto trees and comes with a fully finished basement and an oversized heated double attached garage. The main level consists of an open floor plan with vaulted ceilings and large windows that bring in tons of natural sunlight. The kitchen is a chef's delight offering upgraded S/S appliances, custom cabinets, granite countertops, a corner pantry plus a huge center island/sit-up bar that overlooks the separate dining area and living room with a cozy fireplace. The master bedroom offers vaulted ceilings, a walk-in closet plus a 4pc ensuite with dual vanities and an oversized tiled shower. Two additional bedrooms, a 4pc bath and laundry area complete the main level. The basement is fully developed offering high ceilings and a large family room with a 2nd fireplace. Completing the lower level is a good sized games room (pool table included) plus an office/flex area, 4pc bath and plenty of extra storage space. The exterior is fully landscaped offering a huge back deck with an aluminum awning (2024), BBQ gas line, "Mirage" retractable screen door (2024) and a shed. Additional bonuses include: HE Furnace, Central A/C (2023), Reverse Osmosis Water system (2022), Water Softener, Built-in Vacuum System, Solid Core Interior Doors plus High Grade Carpet/Tile, Hunter Douglas Blinds and Fresh Paint (2024). This lovely bungalow is located on a quiet cul de sac backing onto trees making it very private and within walking distance to schools and the hospital.
Location
Province AB
County Foothills County
Zoning RC-1
Direction NW
Rooms
Other Rooms 1
Basement Finished, Full
Interior
Interior Features Breakfast Bar, Central Vacuum, Granite Counters, Kitchen Island, Open Floorplan, Storage, Vaulted Ceiling(s), Walk-In Closet(s)
Heating High Efficiency, Forced Air, Natural Gas
Cooling Central Air
Flooring Carpet, Ceramic Tile, Laminate, Vinyl Plank
Fireplaces Number 2
Fireplaces Type Electric, Gas, Mantle, Stone
Appliance Central Air Conditioner, Dishwasher, Dryer, Electric Stove, Garage Control(s), Microwave Hood Fan, Refrigerator, Washer, Window Coverings
Laundry Main Level
Exterior
Parking Features Double Garage Attached, Heated Garage, Oversized
Garage Spaces 2.0
Garage Description Double Garage Attached, Heated Garage, Oversized
Fence Fenced
Community Features Park, Playground, Schools Nearby, Shopping Nearby
Roof Type Asphalt Shingle
Porch Awning(s), Deck, Front Porch
Lot Frontage 23.1
Total Parking Spaces 4
Building
Lot Description Back Yard, Backs on to Park/Green Space, Cul-De-Sac, Front Yard, No Neighbours Behind, Landscaped, Pie Shaped Lot, Private
Foundation Poured Concrete
Architectural Style Bungalow
Level or Stories One
Structure Type Brick,Vinyl Siding,Wood Frame
Others
Restrictions None Known
Tax ID 56480968
Ownership Private
Read Less Info
Want to know what your home might be worth? Contact us for a FREE valuation!

Our team is ready to help you sell your home for the highest possible price ASAP
"My job is to find and attract mastery-based agents to the office, protect the culture, and make sure everyone is happy! "







