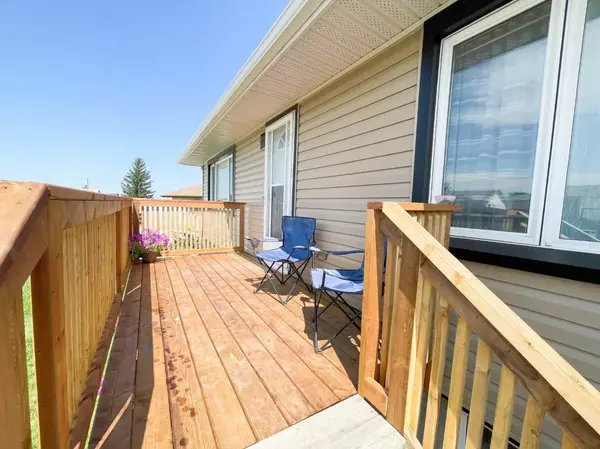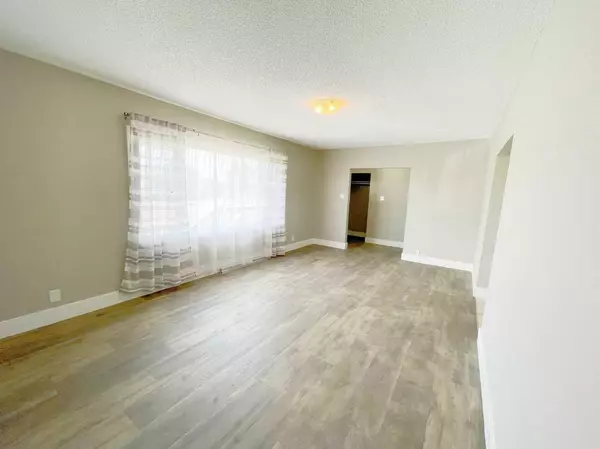$257,000
$268,000
4.1%For more information regarding the value of a property, please contact us for a free consultation.
3 Beds
1 Bath
1,040 SqFt
SOLD DATE : 08/30/2024
Key Details
Sold Price $257,000
Property Type Single Family Home
Sub Type Detached
Listing Status Sold
Purchase Type For Sale
Square Footage 1,040 sqft
Price per Sqft $247
MLS® Listing ID A2150956
Sold Date 08/30/24
Style Bungalow
Bedrooms 3
Full Baths 1
Originating Board Lethbridge and District
Year Built 1980
Annual Tax Amount $1,818
Tax Year 2024
Lot Size 7,316 Sqft
Acres 0.17
Property Description
Discover this beautifully renovated 3-bedroom bungalow, perfectly nestled in a serene and newer cul-de-sac with private road access. Boasting 1,040 square feet, this home sits on a brand-new foundation, blending modern comfort and classic charm. The interior features three generously sized bedrooms, a contemporary 3-piece bathroom, a large living room perfect for family gatherings, and a sleek kitchen equipped with a fridge, stove, dishwasher, and microwave. The basement has been framed, insulated, and fitted with a vapor barrier, with bathroom plumbing and washer/dryer hookups already roughed in, offering the potential to create additional bedrooms, a rumpus room, or even a secondary kitchen to accommodate a larger family. Outdoor highlights include a front deck where you can enjoy your morning coffee while overlooking the newly landscaped front lawn, and an expansive backyard adjacent to the private road with only neighbors across the street. This large backyard is a blank canvas waiting for your personal touch, perfect for designing your dream outdoor space. This bungalow is an ideal home for those seeking a quiet, private retreat with the convenience of modern updates and ample space for customization. Don’t miss the opportunity to make this charming bungalow your own!
Location
Province AB
County Vulcan County
Zoning R-L
Direction W
Rooms
Basement Full, Unfinished
Interior
Interior Features No Smoking Home
Heating Forced Air
Cooling None
Flooring Laminate
Appliance Electric Stove, Microwave, Refrigerator
Laundry In Basement
Exterior
Garage Off Street
Garage Description Off Street
Fence None
Community Features None
Roof Type Asphalt Shingle
Porch None
Lot Frontage 62.0
Parking Type Off Street
Total Parking Spaces 3
Building
Lot Description Rectangular Lot
Foundation Poured Concrete
Architectural Style Bungalow
Level or Stories One
Structure Type Vinyl Siding
Others
Restrictions None Known
Tax ID 57424179
Ownership Private
Read Less Info
Want to know what your home might be worth? Contact us for a FREE valuation!

Our team is ready to help you sell your home for the highest possible price ASAP

"My job is to find and attract mastery-based agents to the office, protect the culture, and make sure everyone is happy! "







