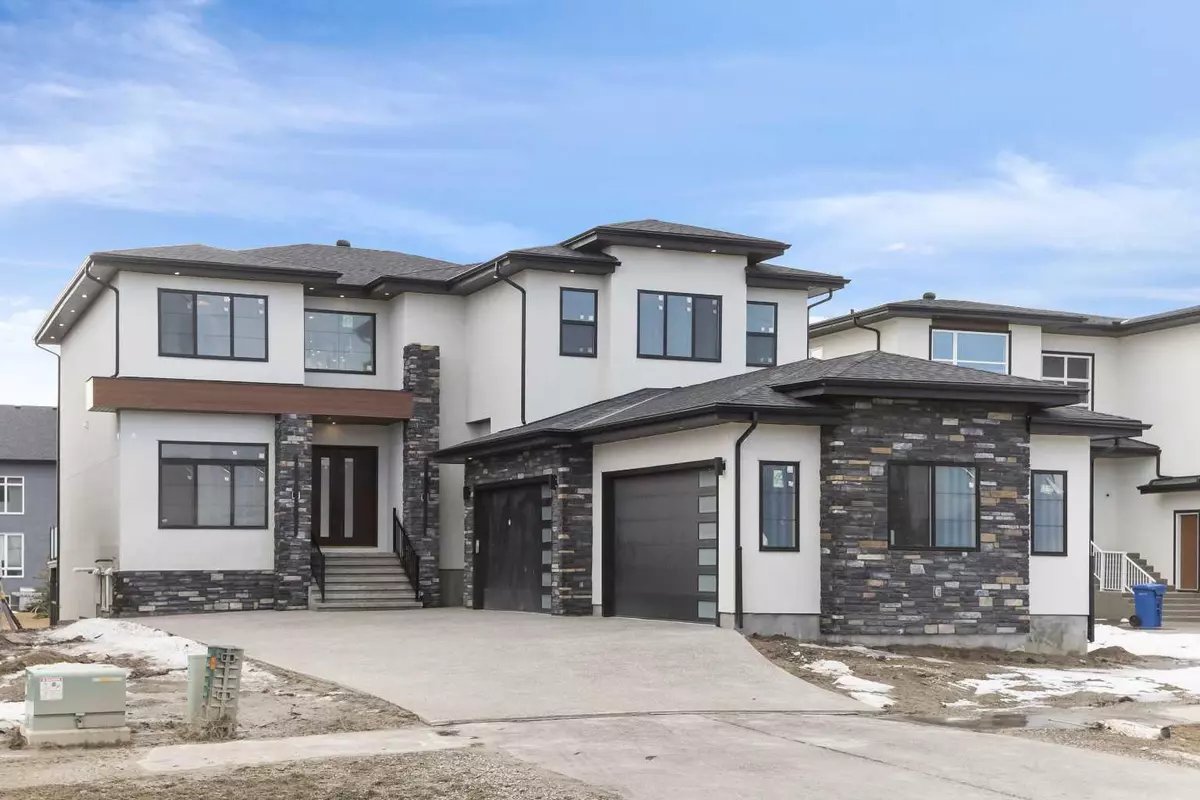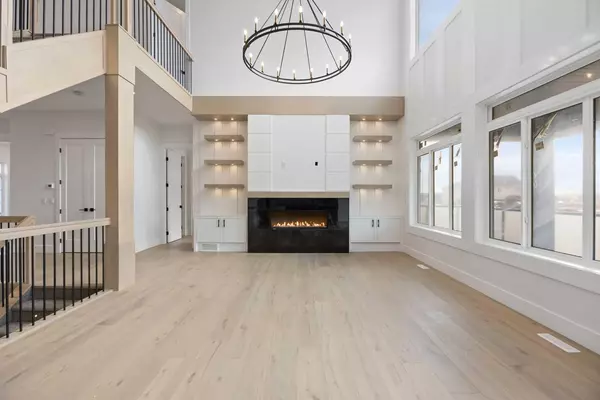$1,670,000
$1,724,900
3.2%For more information regarding the value of a property, please contact us for a free consultation.
7 Beds
8 Baths
4,056 SqFt
SOLD DATE : 08/30/2024
Key Details
Sold Price $1,670,000
Property Type Single Family Home
Sub Type Detached
Listing Status Sold
Purchase Type For Sale
Square Footage 4,056 sqft
Price per Sqft $411
Subdivision Cambridge Park
MLS® Listing ID A2153500
Sold Date 08/30/24
Style 2 Storey
Bedrooms 7
Full Baths 7
Half Baths 1
HOA Fees $55/mo
HOA Y/N 1
Originating Board Calgary
Year Built 2024
Annual Tax Amount $3,061
Tax Year 2024
Lot Size 0.260 Acres
Acres 0.26
Property Description
This sprawling estate home surpasses the expectations of luxury living. With over 6,000 square feet 4 car garage and a walkout basement, it offers unparalleled comfort, style, and space for your entire family.
The open-concept main floor seamlessly blends a grand living room, a chef's dream kitchen with top-of-the-line appliances, and a charming nook. A private bedroom with ensuite, a convenient spice kitchen, a mudroom, a powder room, a second living area, and a formal dining room complete this exceptional level.
Upstairs, discover two expansive primary bedrooms, each boasting a luxurious 5-piece ensuite and a walk-in closet. Two additional bedrooms, each with a walk-in closet and private bathroom, provide ample space for family or guests. The entertainer's dream basement awaits, featuring a spacious recreation room, a custom wet bar, and a dedicated theatre room. Two additional bedrooms with full baths offer further functionality. Outside, a four-car garage and a walkout design add convenience and seamlessly connect you to your outdoor space.
Make this exquisite Cambridge Park gem your own! Schedule your private viewing today.
Location
Province AB
County Rocky View County
Zoning R-1
Direction E
Rooms
Other Rooms 1
Basement Finished, Full, Walk-Out To Grade
Interior
Interior Features Bar, Built-in Features, Ceiling Fan(s), Central Vacuum, Chandelier, Closet Organizers, Double Vanity, Jetted Tub, Kitchen Island, Natural Woodwork, Open Floorplan, Pantry, Quartz Counters, Recessed Lighting, Sump Pump(s), Tray Ceiling(s), Walk-In Closet(s), Wet Bar, Wired for Sound
Heating ENERGY STAR Qualified Equipment, Forced Air
Cooling Central Air, ENERGY STAR Qualified Equipment
Flooring Carpet, Ceramic Tile, Hardwood, Vinyl
Fireplaces Number 1
Fireplaces Type Gas
Appliance See Remarks
Laundry Upper Level
Exterior
Garage Aggregate, Front Drive, Quad or More Attached
Garage Description Aggregate, Front Drive, Quad or More Attached
Fence None
Community Features Lake, Park, Playground, Street Lights, Walking/Bike Paths
Amenities Available None
Roof Type Asphalt Shingle
Porch Deck, See Remarks
Lot Frontage 65.16
Parking Type Aggregate, Front Drive, Quad or More Attached
Total Parking Spaces 8
Building
Lot Description Back Yard, Front Yard, Interior Lot, Open Lot, Rectangular Lot
Foundation Poured Concrete
Sewer Public Sewer
Water Public
Architectural Style 2 Storey
Level or Stories Two
Structure Type Stucco
New Construction 1
Others
Restrictions Architectural Guidelines,See Remarks
Tax ID 93071548
Ownership Private
Read Less Info
Want to know what your home might be worth? Contact us for a FREE valuation!

Our team is ready to help you sell your home for the highest possible price ASAP

"My job is to find and attract mastery-based agents to the office, protect the culture, and make sure everyone is happy! "







