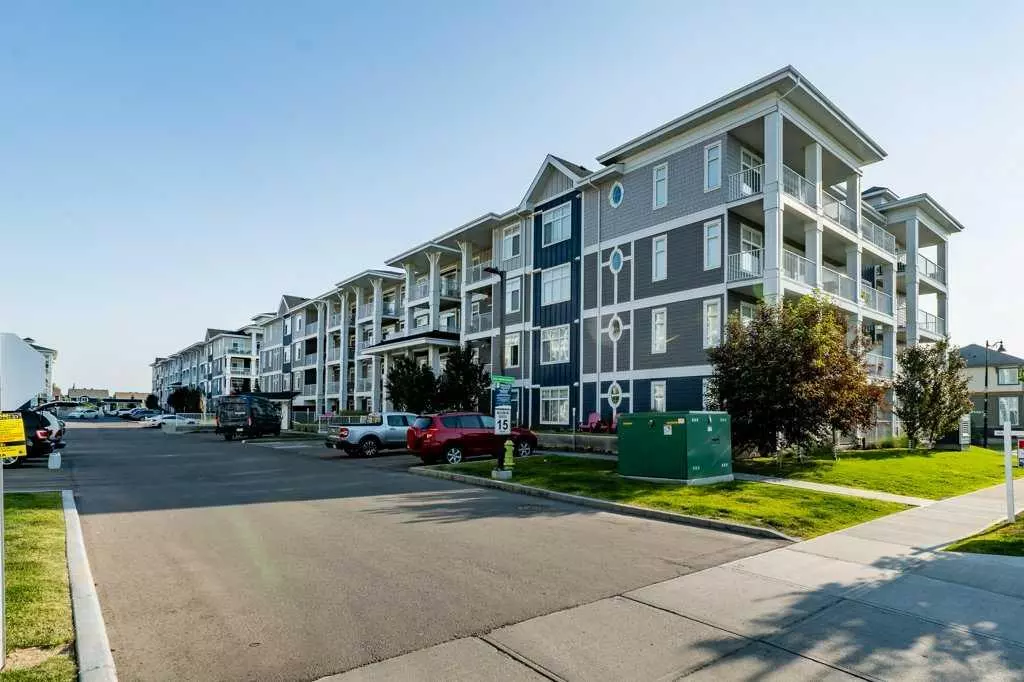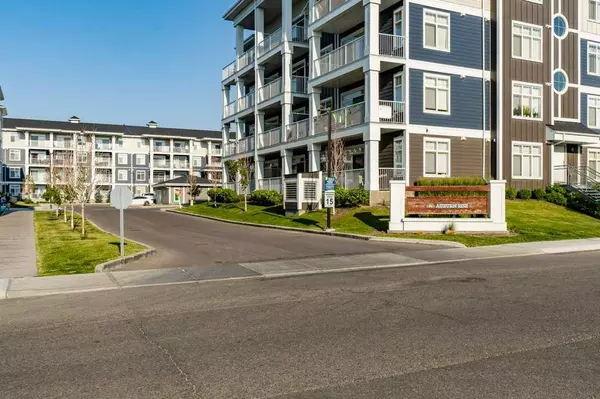$280,000
$299,900
6.6%For more information regarding the value of a property, please contact us for a free consultation.
1 Bed
1 Bath
501 SqFt
SOLD DATE : 08/30/2024
Key Details
Sold Price $280,000
Property Type Condo
Sub Type Apartment
Listing Status Sold
Purchase Type For Sale
Square Footage 501 sqft
Price per Sqft $558
Subdivision Auburn Bay
MLS® Listing ID A2149288
Sold Date 08/30/24
Style Apartment
Bedrooms 1
Full Baths 1
Condo Fees $230/mo
HOA Fees $41/ann
HOA Y/N 1
Originating Board Calgary
Year Built 2018
Annual Tax Amount $1,485
Tax Year 2024
Property Description
Welcome to your dream home! This stunning condo features extra-large double pane windows and 8-foot-wide patio doors, providing panoramic views and an abundance of natural light. The modern kitchen is equipped with stainless steel appliances, including a counter-depth fridge, smooth top stove, dishwasher, and an over-the-range microwave hood fan. With 9-foot ceilings, the home feels spacious and bright, creating an inviting atmosphere. The fresh-air intake system allows for advanced temperature control, better indoor air quality, and improved airflow. The kitchen boasts soft-close doors and drawers, spacious cabinets, and a pantry, offering plenty of space to prepare, dine, and entertain. Enjoy the elegance of quartz countertops, luxury vinyl plank flooring, and ceramic tile. Premium sound attenuation ensures your privacy by reducing sound transmission between suites. This condo is perfect for people working from home, young families who enjoy four-season community lake activities, young professionals, seniors (senior-friendly con apartment), and individuals with small pets (upon condo board approval). Easy access to Stoney Trail and Deerfoot, 4 Season Lake Community, 5 minutes away from South Health Campus and YMCA Seton. A few steps away from the commercial areas of Auburn Bay and Mahogany Communities. Don't miss out on this exceptional opportunity to live in a vibrant community with all the amenities you need!
Location
Province AB
County Calgary
Area Cal Zone Se
Zoning M-2 d210
Direction S
Interior
Interior Features Open Floorplan, See Remarks
Heating Baseboard
Cooling None
Flooring Ceramic Tile, Vinyl Plank
Appliance Dishwasher, Electric Stove, Microwave Hood Fan, Refrigerator, Washer/Dryer
Laundry In Unit
Exterior
Garage Stall
Garage Description Stall
Fence None
Community Features Lake, Park, Playground, Schools Nearby, Shopping Nearby, Sidewalks, Street Lights
Amenities Available Snow Removal, Storage, Trash, Visitor Parking
Porch Balcony(s)
Parking Type Stall
Exposure W
Total Parking Spaces 1
Building
Lot Description Other
Story 4
Architectural Style Apartment
Level or Stories Single Level Unit
Structure Type Wood Frame
Others
HOA Fee Include Common Area Maintenance,Heat,Insurance,Maintenance Grounds,Professional Management,Reserve Fund Contributions,Snow Removal,Trash,Water
Restrictions Board Approval,Condo/Strata Approval
Ownership Private
Pets Description Restrictions
Read Less Info
Want to know what your home might be worth? Contact us for a FREE valuation!

Our team is ready to help you sell your home for the highest possible price ASAP

"My job is to find and attract mastery-based agents to the office, protect the culture, and make sure everyone is happy! "







