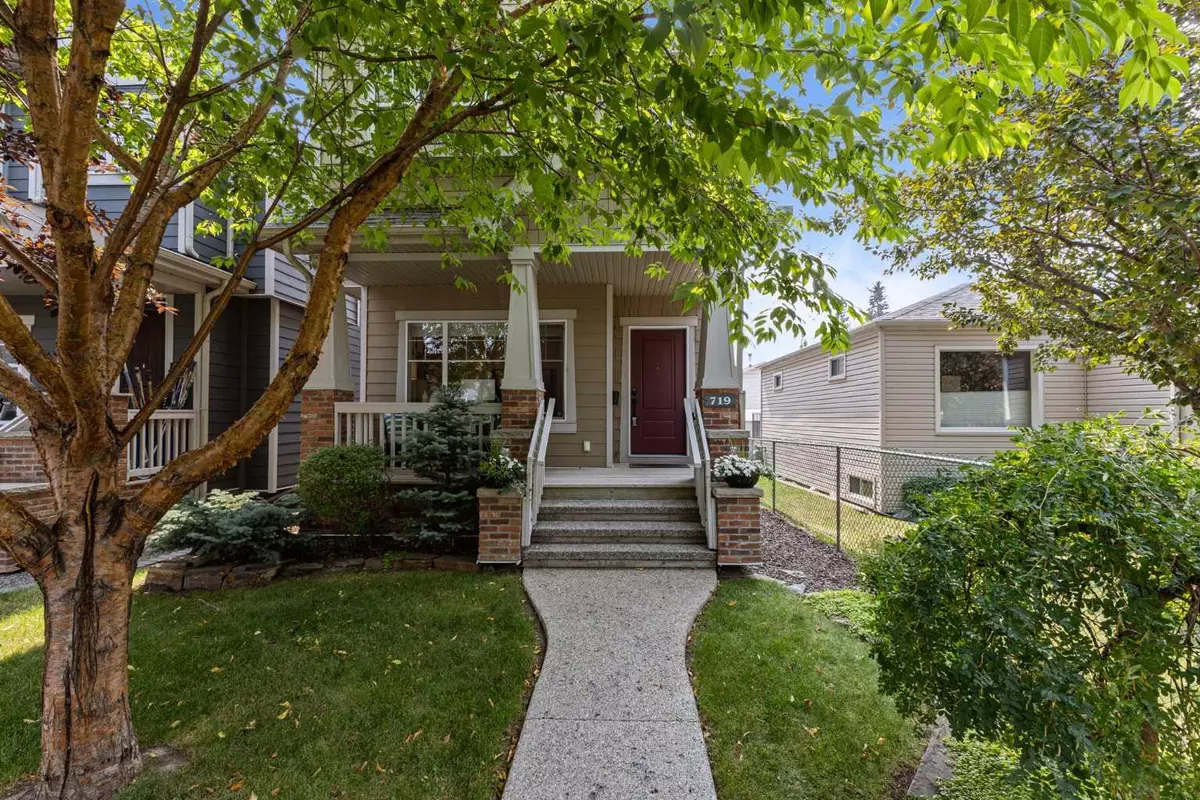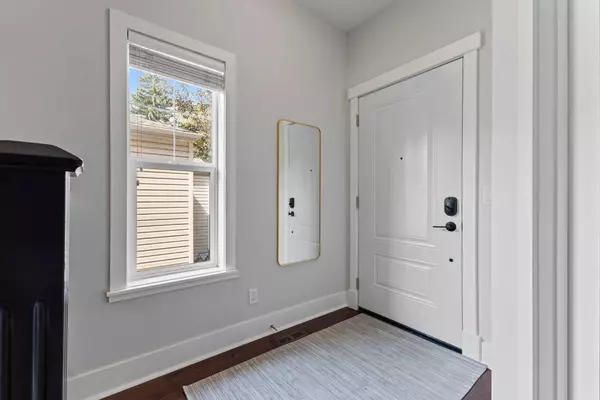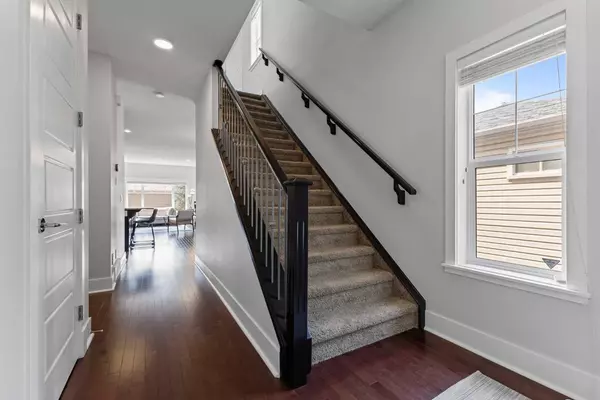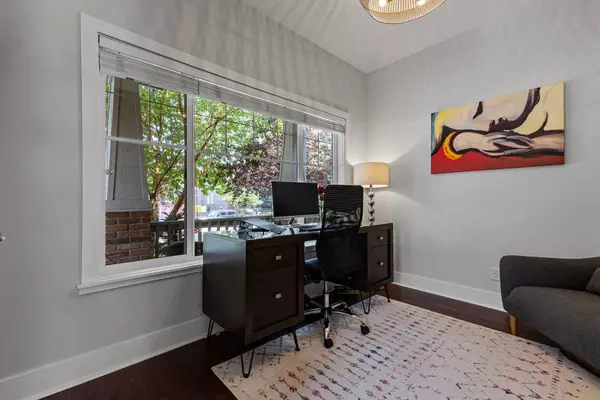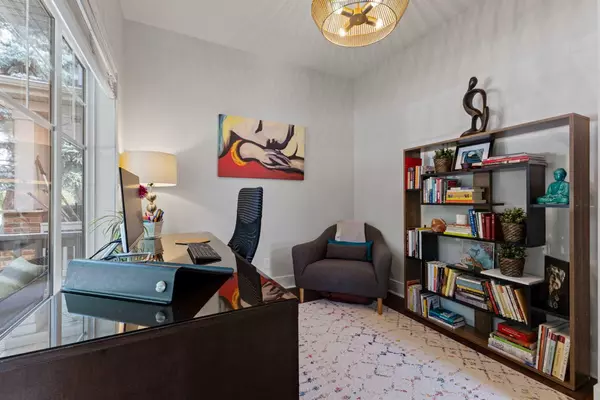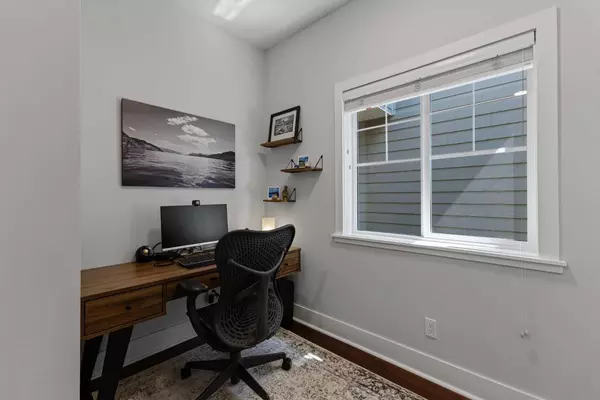$882,500
$900,000
1.9%For more information regarding the value of a property, please contact us for a free consultation.
4 Beds
4 Baths
1,876 SqFt
SOLD DATE : 08/30/2024
Key Details
Sold Price $882,500
Property Type Single Family Home
Sub Type Detached
Listing Status Sold
Purchase Type For Sale
Square Footage 1,876 sqft
Price per Sqft $470
Subdivision Mount Pleasant
MLS® Listing ID A2157822
Sold Date 08/30/24
Style 2 Storey
Bedrooms 4
Full Baths 3
Half Baths 1
Originating Board Calgary
Year Built 2010
Annual Tax Amount $5,574
Tax Year 2024
Lot Size 3,003 Sqft
Acres 0.07
Property Description
WELCOME to this gorgeous and meticulously maintained open plan 4 bed/3.5 bath two storey family home in the sought after & historical community of Mount Pleasant! The home gives you the best of both worlds, situated on a quiet tree lined street but only minutes away from great amenities & downtown. When arriving at this beautiful home, you'll note the lovely trees & landscaping and welcoming front porch. Coming into the home you'll appreciate the lovely hardwood floors throughout the main level, the 9' ceilings and the office at the front overlooking the front yard. Moving towards the back of the home you'll find the open main kitchen/dining/living space. The kitchen features a good sized island, granite counters, full height cabinetry, 4 burner gas range & walk in pantry, ideal for the gourmet in your family. The dining area has plenty of room for a large table, perfect for special gatherings. The living room is flooded with natural light from the large windows and features a gas fireplace with wood mantle & tile surround, a great place to relax with family & friends. An additional office niche, powder room and separate mud room complete the main floor. Walking out to the private south facing backyard, you'll find a sunny stamped & aggregate concrete patio, low maintenance landscaping, artificial turf, as well as a gas BBQ line and exterior hot water spigot, perfect for dining al fresco. On the west side of the home is a small garden. Upstairs you'll find a serene primary suite, with a large window flooding the room with natural light. The 5 pc ensuite features a double vanity w/quartz countertop, glass & tiled shower, corner soaker tub, and large window. The large walk in closet has custom built ins and double doors. Two more spacious bedrooms, a 4 pc. main bath and stackable laundry complete the top level. Downstairs in the fully finished lower level, you'll find a great recreation room for family movie nights, a good sized bedroom, 4 pc. bath & large storage room. Additional improvements include central AC (2022), hot water tank (2023), and gutter guards (2022). Close proximity to schools (Georges P. Vanier School, Mount Pleasant School & Crescent Heights), shopping, fantastic restaurants, a dog park 2 blks away, Mount Pleasant Outdoor Pool, Confederation Park, 16 Ave, SAIT & Jubilee/SAIT C-Train (10 min bus ride), U of C, Kensington and quick access to downtown. Don't wait; this gem won't last!
Location
Province AB
County Calgary
Area Cal Zone Cc
Zoning R-C2
Direction N
Rooms
Other Rooms 1
Basement Finished, Full
Interior
Interior Features Central Vacuum, Closet Organizers, Double Vanity, Granite Counters, High Ceilings, Kitchen Island, No Smoking Home, Open Floorplan, Pantry, Quartz Counters, See Remarks, Soaking Tub, Vinyl Windows, Walk-In Closet(s)
Heating Forced Air, Natural Gas
Cooling Central Air
Flooring Carpet, Ceramic Tile, Hardwood
Fireplaces Number 1
Fireplaces Type Gas, Living Room, Mantle, Tile, Zero Clearance
Appliance Central Air Conditioner, Dishwasher, Garage Control(s), Gas Range, Microwave Hood Fan, Refrigerator, Washer/Dryer Stacked, Window Coverings
Laundry Upper Level
Exterior
Parking Features Double Garage Detached, Off Street
Garage Spaces 2.0
Garage Description Double Garage Detached, Off Street
Fence Fenced
Community Features Park, Playground, Schools Nearby, Shopping Nearby, Sidewalks, Walking/Bike Paths
Roof Type Asphalt Shingle
Porch Front Porch, Patio, See Remarks
Lot Frontage 25.0
Exposure N
Total Parking Spaces 2
Building
Lot Description Back Lane, Back Yard, Lawn, Low Maintenance Landscape, Level, Underground Sprinklers, Private, Rectangular Lot, Treed
Foundation Poured Concrete
Architectural Style 2 Storey
Level or Stories Two
Structure Type Brick,Cement Fiber Board,Wood Frame
Others
Restrictions None Known
Ownership Private
Read Less Info
Want to know what your home might be worth? Contact us for a FREE valuation!

Our team is ready to help you sell your home for the highest possible price ASAP

"My job is to find and attract mastery-based agents to the office, protect the culture, and make sure everyone is happy! "


