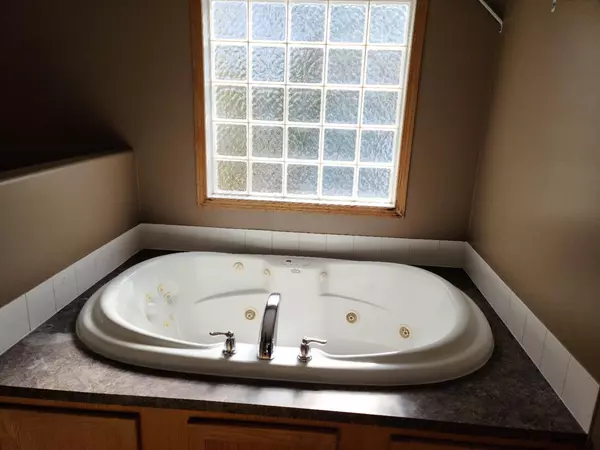$220,000
$240,000
8.3%For more information regarding the value of a property, please contact us for a free consultation.
3 Beds
3 Baths
1,745 SqFt
SOLD DATE : 08/30/2024
Key Details
Sold Price $220,000
Property Type Single Family Home
Sub Type Detached
Listing Status Sold
Purchase Type For Sale
Square Footage 1,745 sqft
Price per Sqft $126
MLS® Listing ID A2041013
Sold Date 08/30/24
Style Bungalow
Bedrooms 3
Full Baths 3
Originating Board Grande Prairie
Year Built 2002
Annual Tax Amount $4,350
Tax Year 2022
Lot Size 7,000 Sqft
Acres 0.16
Property Description
Stunning executive home in Mclennan. Over 1700 square feet, finished on both levels. The upstairs is open and grand. The kitchen provides an abundance of counter and cupboard space - it is ideal for entertaining. The living room is large with laminate flooring and lots of natural light through the front windows. The master has an ensuite with a jetted tub and a standup shower. Lots of space and French doors leading onto the deck. One more bedroom and a bonus room complete the upper level. The basement has a very large bedroom, laundry, another bonus room that is set up as a hair salon and to top off the interior of this home is a rec room with room for a pool table or anything else your hear may desire. There is an attached double garage with access to both levels of the home. A large deck and a nicely treed lot round out this package. Call today for more information.
Location
Province AB
County Smoky River No. 130, M.d. Of
Zoning R2
Direction N
Rooms
Other Rooms 1
Basement Finished, Full
Interior
Interior Features Open Floorplan, Soaking Tub, Storage, Walk-In Closet(s)
Heating Forced Air, Hot Water
Cooling None
Flooring Carpet, Laminate, Linoleum
Appliance Dishwasher, Dryer, Electric Stove, Microwave Hood Fan, Refrigerator, Washer, Window Coverings
Laundry In Basement, Laundry Room
Exterior
Garage Double Garage Attached
Garage Spaces 2.0
Garage Description Double Garage Attached
Fence Partial
Community Features Playground, Schools Nearby
Roof Type Asphalt Shingle
Porch Deck
Lot Frontage 50.0
Parking Type Double Garage Attached
Total Parking Spaces 4
Building
Lot Description Landscaped, Treed
Foundation Poured Concrete
Architectural Style Bungalow
Level or Stories Two
Structure Type Vinyl Siding
Others
Restrictions None Known
Tax ID 76041739
Ownership Private
Read Less Info
Want to know what your home might be worth? Contact us for a FREE valuation!

Our team is ready to help you sell your home for the highest possible price ASAP

"My job is to find and attract mastery-based agents to the office, protect the culture, and make sure everyone is happy! "







