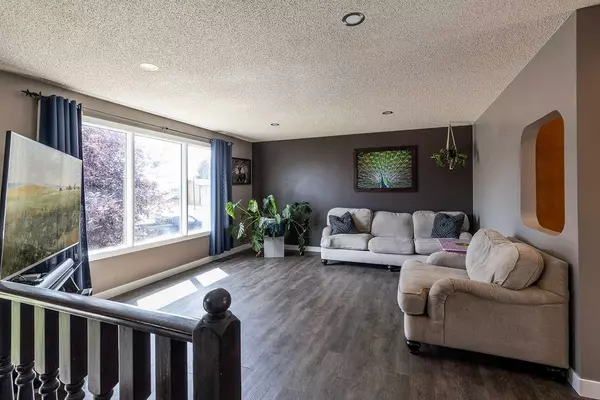$335,000
$328,500
2.0%For more information regarding the value of a property, please contact us for a free consultation.
4 Beds
2 Baths
982 SqFt
SOLD DATE : 08/30/2024
Key Details
Sold Price $335,000
Property Type Single Family Home
Sub Type Detached
Listing Status Sold
Purchase Type For Sale
Square Footage 982 sqft
Price per Sqft $341
Subdivision Ross Glen
MLS® Listing ID A2157535
Sold Date 08/30/24
Style Bi-Level
Bedrooms 4
Full Baths 2
Originating Board Medicine Hat
Year Built 1982
Annual Tax Amount $2,706
Tax Year 2024
Lot Size 5,400 Sqft
Acres 0.12
Property Description
Welcome to this charming bi-level with 2 Car Heated Garage, Situated on peaceful East Glen Crescent. Close to the walking paths and green space of ROSS GLEN COULEE. The home has new shingles in 2020 and hosts a blend of classic character and modern touches. The main floor offers a beautifully upgraded bathroom and a bright kitchen, complete with a stone tile backsplash and a feature wall that adds a contemporary flair. The Kitchen has a full stainless appliance package, and the laundry room is home to a great Samsung Washer/Dry combo. With 2 full bathrooms, 2 bedrooms on the main level and 2 more in the basement, there’s plenty of space for everyone. The master bedroom showcases an elegant stone feature wall, creating a cozy retreat. The basement rec room includes an electric fireplace set against a classy stone/brick feature wall, ready for your choice of flooring. The rec room walls and T-Bar ceiling have been refinished/upgraded.
Outside, enjoy a generous yard with the coolest out-door wood-burning stone fireplace, ideal for relaxing or entertaining guests. There is a large stamped concrete patio with Electric for a Hot Tub, and don't miss the value of the covered patio.
This property also includes a double detached garage (26x26) that is both heated and insulated, providing ample space for vehicles and storage.
Located a stone's throw from the beautiful Ross Glen coulee with walking and bike paths, this home is also near schools and shopping centers, offering convenience and access to outdoor activities. With durable vinyl plank flooring and tile in various parts of the home, and new shingles installed in 2020, this home offers a delightful mix of modern updates and timeless charm, making it perfect for families and first-time buyers alike. Don’t miss your chance to own this well priced home with loads of value! Book your showing today!
Location
Province AB
County Medicine Hat
Zoning R-LD
Direction S
Rooms
Basement Finished, Full, Partially Finished
Interior
Interior Features Built-in Features, Ceiling Fan(s), Central Vacuum, Storage
Heating Forced Air
Cooling Central Air
Flooring Tile, Vinyl Plank
Fireplaces Number 2
Fireplaces Type Basement, Electric, Outside, Stone, Wood Burning
Appliance Dishwasher, Dryer, Range Hood, Refrigerator, Stove(s), Washer
Laundry In Basement
Exterior
Garage Double Garage Detached
Garage Spaces 2.0
Garage Description Double Garage Detached
Fence Fenced
Community Features Park, Playground, Schools Nearby, Shopping Nearby, Sidewalks, Street Lights
Roof Type Asphalt Shingle
Porch Deck
Lot Frontage 50.17
Parking Type Double Garage Detached
Total Parking Spaces 2
Building
Lot Description Back Yard, Landscaped, Street Lighting, Rectangular Lot
Foundation Poured Concrete
Architectural Style Bi-Level
Level or Stories Bi-Level
Structure Type Stucco,Vinyl Siding,Wood Siding
Others
Restrictions None Known
Tax ID 91389748
Ownership Private
Read Less Info
Want to know what your home might be worth? Contact us for a FREE valuation!

Our team is ready to help you sell your home for the highest possible price ASAP

"My job is to find and attract mastery-based agents to the office, protect the culture, and make sure everyone is happy! "







