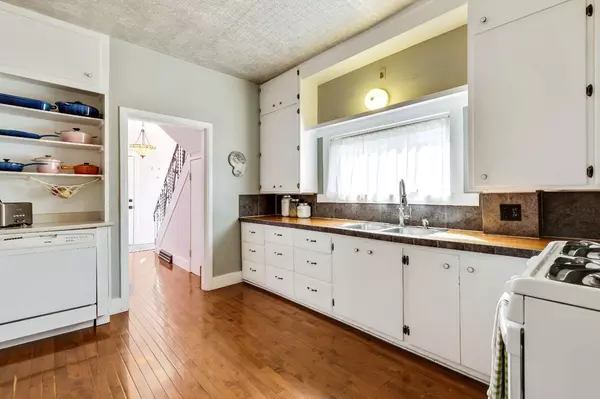$370,000
$340,000
8.8%For more information regarding the value of a property, please contact us for a free consultation.
3 Beds
2 Baths
1,343 SqFt
SOLD DATE : 08/30/2024
Key Details
Sold Price $370,000
Property Type Single Family Home
Sub Type Detached
Listing Status Sold
Purchase Type For Sale
Square Footage 1,343 sqft
Price per Sqft $275
MLS® Listing ID A2156520
Sold Date 08/30/24
Style 1 and Half Storey
Bedrooms 3
Full Baths 1
Half Baths 1
Originating Board Calgary
Year Built 1905
Annual Tax Amount $2,741
Tax Year 2024
Lot Size 5,995 Sqft
Acres 0.14
Property Description
Step into this beautifully renovated character home, where charm meets modern comfort. The home features stunning maple flooring throughout and an abundance of natural light pouring in through numerous windows, creating a warm and inviting atmosphere. The living room, bedrooms, stairs, and dining room have all been recently and tastefully painted, enhancing the bright, airy feel. The kitchen offers ample cabinet space, butcher block countertops, and a gas stove, seamlessly flowing into the mudroom/pantry area, which includes a convenient, half bath. Upstairs, you'll find three bedrooms, with the primary bedroom boasting a generously sized walk-in closet. The spacious and modern four-piece bathroom is a rare find in a home of this era, complete with heated floors, a corner tub, a separate large shower, a separate water closet, providing both practicality and luxury.
The garden, adorned with mature trees, flower beds, a "she shed" and shrubs, offers a peaceful retreat with plenty of shaded areas to escape the summer heat. A detached garage and shed provide additional storage and functionality.
Located on a charming, tree-lined street of older homes, this property is within walking distance to schools, the farmers market, downtown, the Rec Centre (Pool & Ice Rink), supermarket, post office, doctors' office/lab, and more. This is the essence of what makes Nanton special—great neighbours and a wonderful community.
Location
Province AB
County Willow Creek No. 26, M.d. Of
Zoning R-GEN
Direction S
Rooms
Basement Partial, Unfinished
Interior
Interior Features No Smoking Home, See Remarks, Soaking Tub
Heating Forced Air
Cooling None
Flooring Hardwood, Tile
Appliance Dishwasher, Dryer, Gas Stove, Refrigerator, Washer
Laundry In Basement
Exterior
Garage Alley Access, Double Garage Detached, Off Street, Parking Pad, RV Access/Parking
Garage Spaces 2.0
Garage Description Alley Access, Double Garage Detached, Off Street, Parking Pad, RV Access/Parking
Fence Partial
Community Features Golf, Park, Playground, Pool, Schools Nearby, Shopping Nearby
Roof Type Metal
Porch None, Patio
Lot Frontage 50.0
Parking Type Alley Access, Double Garage Detached, Off Street, Parking Pad, RV Access/Parking
Total Parking Spaces 2
Building
Lot Description Back Lane, Front Yard, Lawn, Garden, Landscaped, Rectangular Lot, Treed
Foundation Poured Concrete
Architectural Style 1 and Half Storey
Level or Stories One and One Half
Structure Type Concrete,Mixed,Stucco,Wood Frame
Others
Restrictions None Known
Tax ID 57475859
Ownership Private
Read Less Info
Want to know what your home might be worth? Contact us for a FREE valuation!

Our team is ready to help you sell your home for the highest possible price ASAP

"My job is to find and attract mastery-based agents to the office, protect the culture, and make sure everyone is happy! "







