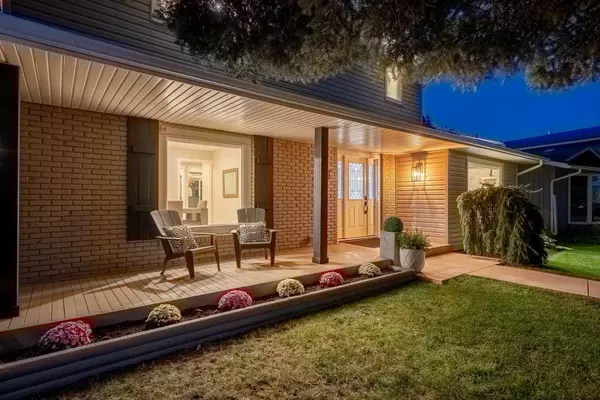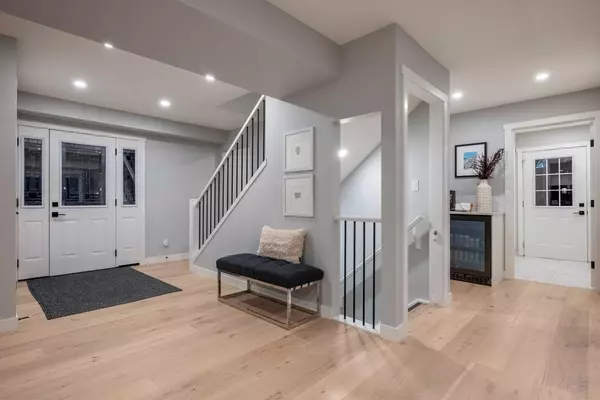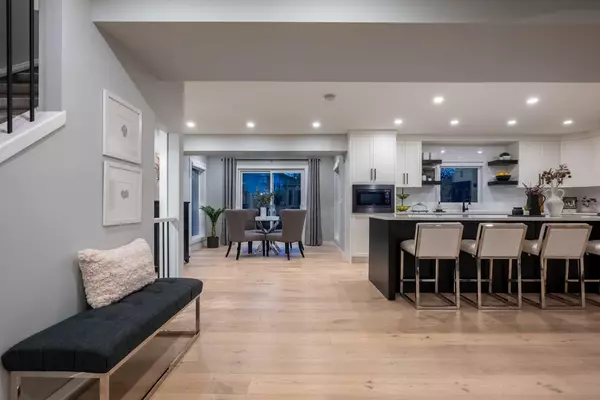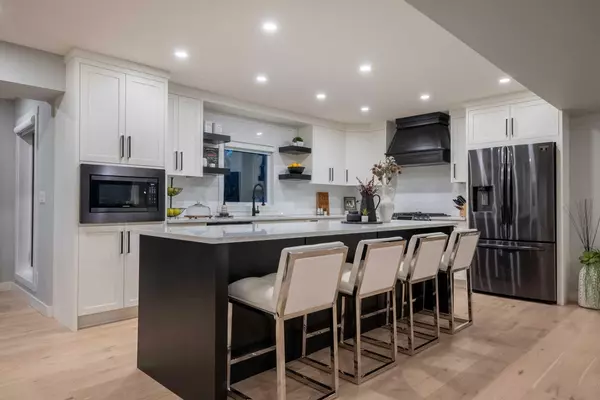$1,320,000
$1,299,900
1.5%For more information regarding the value of a property, please contact us for a free consultation.
4 Beds
4 Baths
1,889 SqFt
SOLD DATE : 08/30/2024
Key Details
Sold Price $1,320,000
Property Type Single Family Home
Sub Type Detached
Listing Status Sold
Purchase Type For Sale
Square Footage 1,889 sqft
Price per Sqft $698
Subdivision Lake Bonavista
MLS® Listing ID A2159225
Sold Date 08/30/24
Style 2 Storey
Bedrooms 4
Full Baths 3
Half Baths 1
HOA Fees $29/ann
HOA Y/N 1
Originating Board Calgary
Year Built 1971
Annual Tax Amount $7,004
Tax Year 2024
Lot Size 6,038 Sqft
Acres 0.14
Property Description
****OPEN HOUSE, THURSDAY, AUGUST 29 4:30-6:30**** Welcome to 51 Lake Sundance Place where you will enjoy every modern convenience you'd expect in a new home while being located in the sought-after mature neighborhood of Lake Bonavista. This home was taken down to the studs in 2020 with new electrical, plumbing, windows and mechanical. The modern white oak hardwood floors extend throughout the main level, complementing the open kitchen equipped with sleek black stainless-steel appliances, soft-close cabinetry, and a substantial island perfect for both cooking and entertaining. Adjacent to the dining area, a convenient beverage station with a fridge enhances your hosting capabilities. The living room is a striking focal point with a stone-feature wall, custom shelving, a gas fireplace, and a trayed ceiling with recessed lighting, creating a warm and inviting atmosphere. The large mudroom offers ample storage space for all your organizational needs. On the upper level, you will find three bedrooms, including a luxurious primary retreat with a generous walk-through closet and an ensuite featuring heated floors and a large shower with dual showerheads. The convenience of an upstairs laundry room is an added bonus. The lower level finishes off this home nicely with a full bathroom, a gym, a 4th bedroom, a second beverage station with a fridge, and a custom-built tiled entertainment wall with cabinetry and recessed lighting. Noteworthy updates include new A/C unit installed in 2022, a new fence in 2023, and a 200 amp electrical panel in the garage, along with a 220V plug. The overhead power lines have been run underground, adding to the home's modern appeal. The triple garage, built in 2019, is insulated and prepped for future heating with a gas line run to the outside. Hunter Douglas blinds, including blackout blinds in the bedrooms, ensure privacy and comfort. Situated on a large pie lot at the end of a quiet cul-de-sac, the property enjoys abundant sunlight from the west. Residents of Lake Bonavista benefit from proximity to Fish Creek Park, local shops, and restaurants, as well as access to the community’s private lake, offering a variety of activities such as swimming, ice skating, outdoor hockey, waterboarding, paddle boating, fishing, picnicking, tennis, and an outdoor gym, alongside organized family events. This home epitomizes luxury, convenience, and community living at its finest.
Location
Province AB
County Calgary
Area Cal Zone S
Zoning R-C1
Direction S
Rooms
Other Rooms 1
Basement Finished, Full
Interior
Interior Features Bar, Closet Organizers, Kitchen Island, Open Floorplan, Quartz Counters, Recessed Lighting, Vinyl Windows, Walk-In Closet(s)
Heating Forced Air, Natural Gas
Cooling Central Air
Flooring Carpet, Ceramic Tile, Hardwood
Fireplaces Number 1
Fireplaces Type Gas, Living Room
Appliance Central Air Conditioner, Dishwasher, Dryer, Gas Stove, Microwave, Range Hood, Refrigerator, Washer, Window Coverings
Laundry Upper Level
Exterior
Garage 220 Volt Wiring, Alley Access, Garage Door Opener, Insulated, Oversized, Triple Garage Detached
Garage Spaces 3.0
Garage Description 220 Volt Wiring, Alley Access, Garage Door Opener, Insulated, Oversized, Triple Garage Detached
Fence Fenced
Community Features Clubhouse, Fishing, Lake, Park, Playground, Schools Nearby, Shopping Nearby, Sidewalks, Street Lights, Tennis Court(s), Walking/Bike Paths
Amenities Available Beach Access, Boating, Clubhouse, Park, Picnic Area, Playground
Roof Type Asphalt Shingle
Porch Deck, Front Porch
Lot Frontage 28.61
Parking Type 220 Volt Wiring, Alley Access, Garage Door Opener, Insulated, Oversized, Triple Garage Detached
Total Parking Spaces 3
Building
Lot Description Back Lane, Level, Pie Shaped Lot, Private
Foundation Poured Concrete
Architectural Style 2 Storey
Level or Stories Two
Structure Type Vinyl Siding
Others
Restrictions Encroachment
Tax ID 91243588
Ownership Private
Read Less Info
Want to know what your home might be worth? Contact us for a FREE valuation!

Our team is ready to help you sell your home for the highest possible price ASAP

"My job is to find and attract mastery-based agents to the office, protect the culture, and make sure everyone is happy! "







