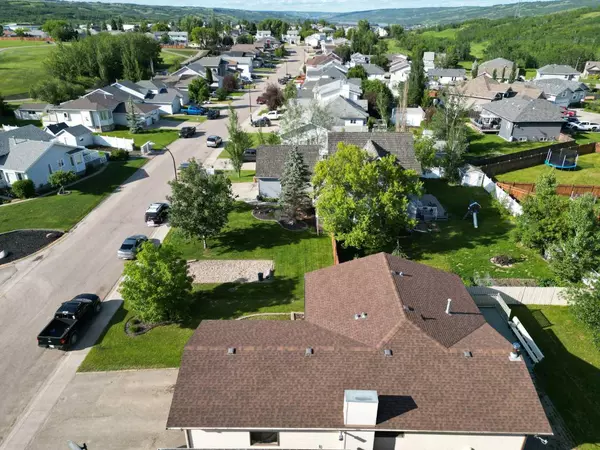$328,500
$349,900
6.1%For more information regarding the value of a property, please contact us for a free consultation.
4 Beds
2 Baths
1,276 SqFt
SOLD DATE : 08/30/2024
Key Details
Sold Price $328,500
Property Type Single Family Home
Sub Type Detached
Listing Status Sold
Purchase Type For Sale
Square Footage 1,276 sqft
Price per Sqft $257
Subdivision Saddleback Ridge
MLS® Listing ID A2123231
Sold Date 08/30/24
Style Bungalow
Bedrooms 4
Full Baths 2
Originating Board Grande Prairie
Year Built 1992
Annual Tax Amount $4,283
Tax Year 2023
Lot Size 6,418 Sqft
Acres 0.15
Property Description
LOVELY FAMILY HOME IN AN AWESOME NEIGHBOURHOOD! Plus it is only steps away from the park and playground making this perfect for those with children. This is a very well kept home with 4 beds, 2 baths and pride of ownership is evident in every corner. The spacious main floor offers you a great living room and a u-shaped kitchen with lots of cabinetry and storage and adjacent is the eating area with door to access the back deck with gas hook-up for your BBQ. The rest of the main floor offers three of the four bedrooms and the two bathrooms. Each room is generous in size and the private ensuite off the primary is a nice feature. The finished basement offers even more living space with a huge family room with wood stove-perfect for movie nights or playing games. There is also an additional bedroom and a roughed in bathroom area just off the laundry making it easy to finish. The attached double garage is heated and it is the ideal space for parking your vehicles or working on projects all year round. The fenced yard is landscaped and features a shed for even more storage. Take into account the newer shingles and how well this home has been maintained and you know that you are getting a great place for your family! Book a private showing today to see it all for yourself!
Location
Province AB
County Peace No. 135, M.d. Of
Zoning R1-A
Direction W
Rooms
Other Rooms 1
Basement Finished, Full
Interior
Interior Features Jetted Tub, Walk-In Closet(s)
Heating Forced Air, Natural Gas
Cooling None
Flooring Carpet, Hardwood, Linoleum
Fireplaces Number 1
Fireplaces Type Basement, Wood Burning Stove
Appliance Dishwasher, Microwave, Refrigerator, Stove(s), Window Coverings
Laundry In Basement
Exterior
Garage Double Garage Attached, Driveway, Heated Garage, On Street
Garage Spaces 2.0
Garage Description Double Garage Attached, Driveway, Heated Garage, On Street
Fence Fenced
Community Features Park, Playground, Shopping Nearby, Sidewalks, Street Lights
Roof Type Asphalt Shingle
Porch Deck, Patio
Lot Frontage 52.0
Parking Type Double Garage Attached, Driveway, Heated Garage, On Street
Total Parking Spaces 4
Building
Lot Description Back Yard, Front Yard, Lawn, Landscaped, Level
Foundation Wood
Architectural Style Bungalow
Level or Stories One
Structure Type Vinyl Siding
Others
Restrictions Utility Right Of Way
Tax ID 56566060
Ownership Private
Read Less Info
Want to know what your home might be worth? Contact us for a FREE valuation!

Our team is ready to help you sell your home for the highest possible price ASAP

"My job is to find and attract mastery-based agents to the office, protect the culture, and make sure everyone is happy! "







