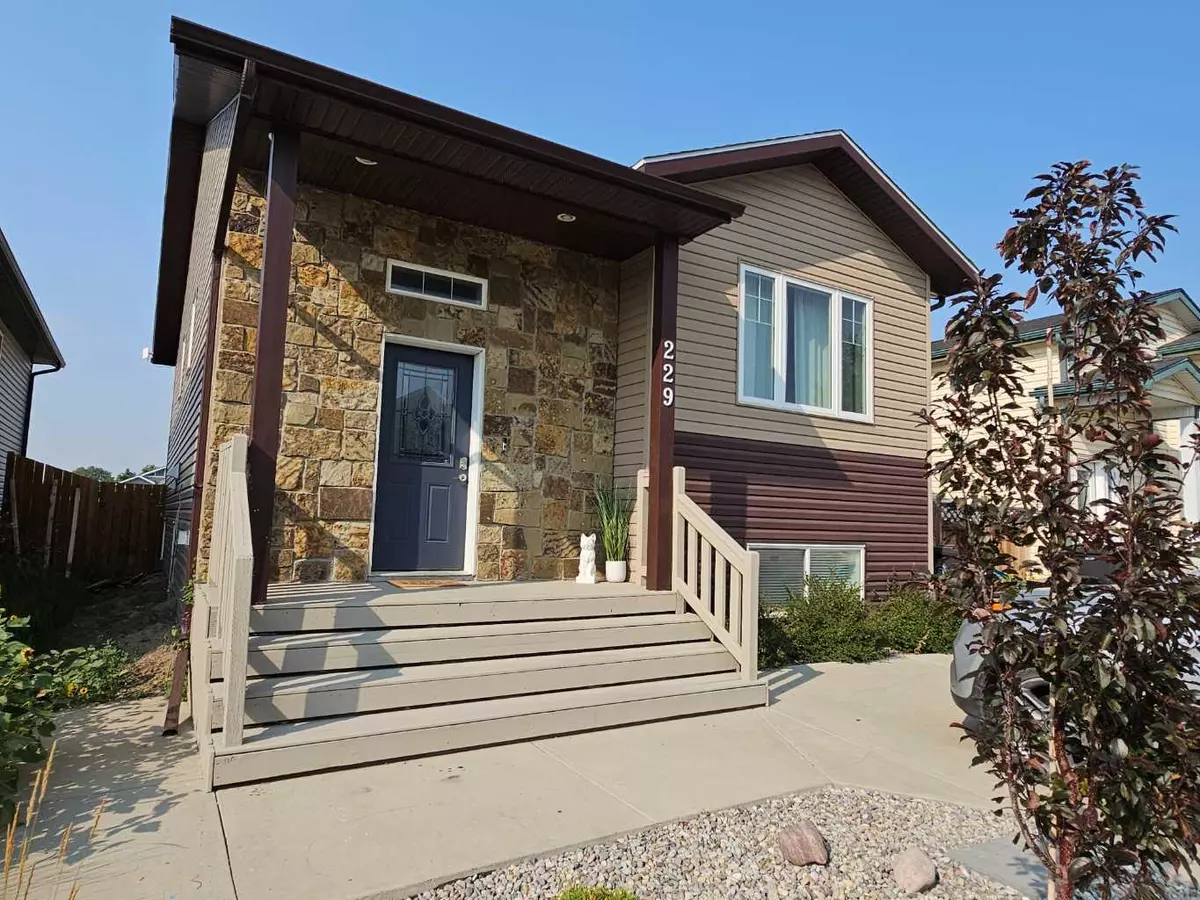$359,900
$359,900
For more information regarding the value of a property, please contact us for a free consultation.
4 Beds
3 Baths
1,016 SqFt
SOLD DATE : 08/30/2024
Key Details
Sold Price $359,900
Property Type Single Family Home
Sub Type Detached
Listing Status Sold
Purchase Type For Sale
Square Footage 1,016 sqft
Price per Sqft $354
MLS® Listing ID A2158139
Sold Date 08/30/24
Style Bi-Level
Bedrooms 4
Full Baths 3
Originating Board Lethbridge and District
Year Built 2011
Annual Tax Amount $3,102
Tax Year 2024
Lot Size 3,600 Sqft
Acres 0.08
Property Description
This spectacular home features: GEOTHERMAL HEATING AND COOLING, ROOF MOUNTED SOLAR PANELS, TRIPLE PANE WINDOWS, AND SPRAY FOAM INSULATION - top quality construction options that are typically reserved for million dollar homes! With more than 1000 square feet of main floor living space, a bright sun-filled floor plan, an oversized kitchen with extensive cupboards, granite countertops, and top notch stainless steel appliances, a fully developed basement, 4 bedrooms, 3 full bathrooms including a 4 piece en-suite and walk in closet, , and recent paint and flooring upgrades... this one simply has it all! The Coalhurst community has so much to offer, and the over-the-top construction and efficiency upgrades provide the most solid, ultra-quiet home that you could imagine. Your new dream home awaits!!!
Location
Province AB
County Lethbridge County
Zoning RL
Direction S
Rooms
Other Rooms 1
Basement Finished, Full
Interior
Interior Features Granite Counters, No Smoking Home
Heating Geothermal
Cooling Full
Flooring Carpet, Vinyl Plank
Fireplaces Number 1
Fireplaces Type Electric
Appliance Dishwasher, Microwave Hood Fan, Refrigerator, Stove(s), Washer/Dryer, Window Coverings
Laundry Laundry Room
Exterior
Garage Off Street
Garage Description Off Street
Fence Fenced
Community Features Lake, Playground, Schools Nearby
Roof Type Asphalt Shingle
Porch Patio
Lot Frontage 36.0
Parking Type Off Street
Total Parking Spaces 2
Building
Lot Description Back Yard, Landscaped
Foundation Poured Concrete
Architectural Style Bi-Level
Level or Stories Bi-Level
Structure Type Concrete
Others
Restrictions None Known
Tax ID 57221642
Ownership Private
Read Less Info
Want to know what your home might be worth? Contact us for a FREE valuation!

Our team is ready to help you sell your home for the highest possible price ASAP

"My job is to find and attract mastery-based agents to the office, protect the culture, and make sure everyone is happy! "







