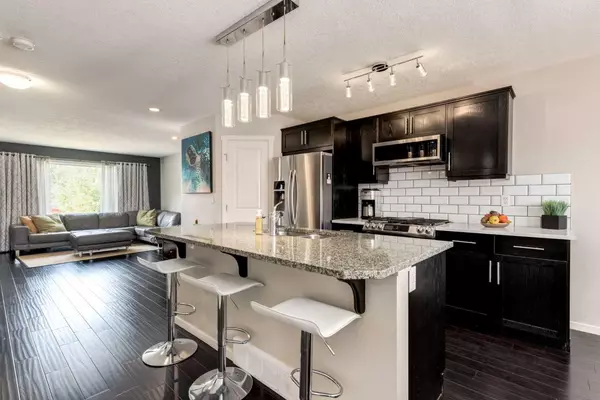$737,000
$749,900
1.7%For more information regarding the value of a property, please contact us for a free consultation.
4 Beds
4 Baths
1,496 SqFt
SOLD DATE : 08/30/2024
Key Details
Sold Price $737,000
Property Type Single Family Home
Sub Type Detached
Listing Status Sold
Purchase Type For Sale
Square Footage 1,496 sqft
Price per Sqft $492
Subdivision West Springs
MLS® Listing ID A2156143
Sold Date 08/30/24
Style 2 Storey
Bedrooms 4
Full Baths 3
Half Baths 1
HOA Fees $22/ann
HOA Y/N 1
Originating Board Calgary
Year Built 2009
Annual Tax Amount $4,627
Tax Year 2024
Lot Size 4,187 Sqft
Acres 0.1
Property Description
**BIG PRICE IMPROVEMENT**Located in the heart of the prestigious Wentworth community this home offers a blend of luxury, comfort, and convenience, making it an ideal family home. This beautifully maintained residence features over 1,400 square feet of meticulously designed, air-conditioned living space, highlighted by an open-concept layout that seamlessly connects each room. The gourmet kitchen, equipped with high-end stainless steel appliances, quartz countertops & granite island, classic subway tile backsplash and custom cabinetry, is a dream, perfect for both everyday meals and hosting gatherings.
The main floor also boasts a cozy living room with a contemporary, sleek fireplace, coffee station, a formal dining area for special occasions. Upstairs, the luxurious master suite serves as a personal retreat, offering a spa-like ensuite glass enclosed shower, expansive vanity, and a spacious walk-in closet. Two additional well-appointed bedrooms and full bathroom provide ample space for family members or guests.
The fully finished basement adds versatility to the home, with a large recreation room, wet bar, an additional bedroom with walk-in closet and a full bathroom with jetted tub and in floor heat, perfect for a home gym, media room, or guest suite. Outdoors, the property features a beautifully landscaped backyard with a large deck, perfect for summer barbecues and outdoor relaxation. Located on a quiet cul-de-sac, this home offers both privacy and safety for your family.
Situated in the sought-after West Springs area of Wentworth, this home is just minutes from top-rated schools, parks, shopping, and dining, with easy access to downtown Calgary and major highways.
Location
Province AB
County Calgary
Area Cal Zone W
Zoning R-1N
Direction W
Rooms
Other Rooms 1
Basement Finished, Full
Interior
Interior Features Bar, Built-in Features, Closet Organizers, Granite Counters, Jetted Tub, Kitchen Island, Open Floorplan, Quartz Counters, Walk-In Closet(s), Wet Bar
Heating In Floor, Forced Air, Natural Gas
Cooling Central Air
Flooring Carpet, Ceramic Tile, Hardwood
Fireplaces Number 1
Fireplaces Type Electric, Living Room
Appliance Bar Fridge, Central Air Conditioner, Dishwasher, Garage Control(s), Gas Stove, Microwave Hood Fan, Refrigerator, Washer/Dryer, Window Coverings
Laundry Laundry Room, Upper Level
Exterior
Garage Double Garage Detached
Garage Spaces 2.0
Garage Description Double Garage Detached
Fence Cross Fenced
Community Features Park, Playground, Schools Nearby, Shopping Nearby, Tennis Court(s), Walking/Bike Paths
Amenities Available None
Roof Type Asphalt Shingle
Porch Deck
Lot Frontage 23.43
Parking Type Double Garage Detached
Total Parking Spaces 2
Building
Lot Description Back Lane, Back Yard, Cul-De-Sac, Lawn, Landscaped, Pie Shaped Lot
Foundation Poured Concrete
Architectural Style 2 Storey
Level or Stories Two
Structure Type Composite Siding,Vinyl Siding,Wood Siding
Others
Restrictions Easement Registered On Title,Restrictive Covenant,Utility Right Of Way
Tax ID 91437440
Ownership Private
Read Less Info
Want to know what your home might be worth? Contact us for a FREE valuation!

Our team is ready to help you sell your home for the highest possible price ASAP

"My job is to find and attract mastery-based agents to the office, protect the culture, and make sure everyone is happy! "







