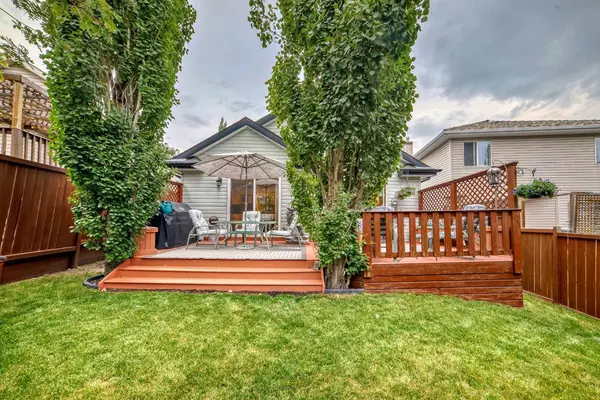$580,000
$589,900
1.7%For more information regarding the value of a property, please contact us for a free consultation.
3 Beds
2 Baths
1,124 SqFt
SOLD DATE : 08/30/2024
Key Details
Sold Price $580,000
Property Type Single Family Home
Sub Type Detached
Listing Status Sold
Purchase Type For Sale
Square Footage 1,124 sqft
Price per Sqft $516
Subdivision Harvest Hills
MLS® Listing ID A2153412
Sold Date 08/30/24
Style Bungalow
Bedrooms 3
Full Baths 2
Originating Board Calgary
Year Built 1997
Annual Tax Amount $3,123
Tax Year 2024
Lot Size 4,617 Sqft
Acres 0.11
Property Description
A rare opportunity for a well maintained Bungalow with an attached double car garage in the popular community of Harvest Hills. Close to schools, parks, transit , shopping and amenities as well as moments from Country Hills Blvd., Deerfoot Trail and Stony Trail. This 3 bedroom, 2 bath Jayman built home has been well taken care of by the original owners. The living room has beautiful vaulted ceilings and there is a big, bright kitchen with brand new stainless steel appliances and a large eating area for the family to gather or entertain friends. There are 2 good size bedrooms along with a primary bedroom with a 4 piece ensuite bathroom as well as a second 4 piece bathroom on the main level. The large unspoiled basement is 1016 SF of unfinished possibilities waiting for your personal touch. The exterior has recently had the deck sanded and re-stained, the fences re-stained and all the trim repainted. The roof shingles were re-done in 2018 so still plenty of life. The backyard is a tranquil, private oasis and a great place to unwind after a long day. It has a large deck with built in benches, a great patio set with cushions, water fountains and a wonderful treed yard providing privacy along with added fence lights for ambiance. This beautiful, well maintained home is waiting for your viewing!
Location
Province AB
County Calgary
Area Cal Zone N
Zoning R-C1
Direction N
Rooms
Other Rooms 1
Basement Full, Unfinished
Interior
Interior Features Laminate Counters, Pantry, Vaulted Ceiling(s)
Heating Forced Air, Natural Gas
Cooling Other
Flooring Carpet, Linoleum
Appliance Dishwasher, Dryer, Electric Stove, Garage Control(s), Range Hood, Refrigerator, Washer, Window Coverings
Laundry In Basement
Exterior
Garage Double Garage Attached, Driveway
Garage Spaces 2.0
Garage Description Double Garage Attached, Driveway
Fence Fenced
Community Features Schools Nearby, Shopping Nearby, Walking/Bike Paths
Roof Type Asphalt Shingle
Porch Deck, Front Porch
Lot Frontage 48.23
Parking Type Double Garage Attached, Driveway
Exposure N
Total Parking Spaces 4
Building
Lot Description Back Yard, Front Yard, Lawn, Irregular Lot
Foundation Poured Concrete
Architectural Style Bungalow
Level or Stories One
Structure Type Vinyl Siding,Wood Frame
Others
Restrictions Restrictive Covenant
Tax ID 91323796
Ownership Private
Read Less Info
Want to know what your home might be worth? Contact us for a FREE valuation!

Our team is ready to help you sell your home for the highest possible price ASAP

"My job is to find and attract mastery-based agents to the office, protect the culture, and make sure everyone is happy! "







