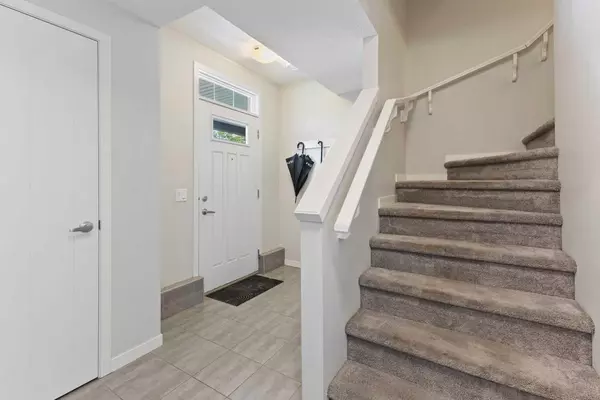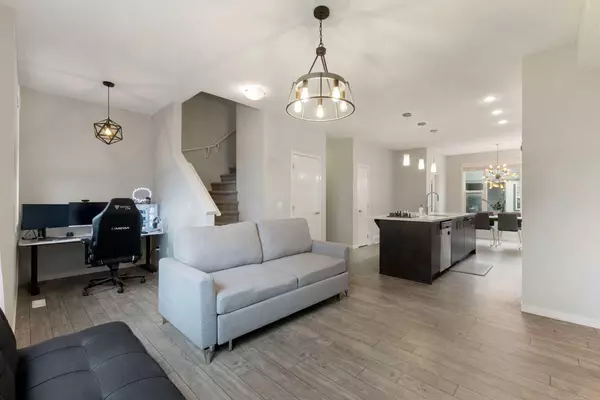$470,000
$470,000
For more information regarding the value of a property, please contact us for a free consultation.
2 Beds
3 Baths
1,434 SqFt
SOLD DATE : 08/30/2024
Key Details
Sold Price $470,000
Property Type Townhouse
Sub Type Row/Townhouse
Listing Status Sold
Purchase Type For Sale
Square Footage 1,434 sqft
Price per Sqft $327
Subdivision New Brighton
MLS® Listing ID A2158180
Sold Date 08/30/24
Style 3 Storey
Bedrooms 2
Full Baths 2
Half Baths 1
Condo Fees $317
HOA Fees $22/ann
HOA Y/N 1
Originating Board Calgary
Year Built 2015
Annual Tax Amount $2,704
Tax Year 2024
Property Description
If you're searching for a bright, open-concept home with a double attached garage in New Brighton for under $500k, this upgraded 3-storey, 1,400 sq/ft townhouse built by Cedarglen is a must-see! Upon entering you will note the large foyer serves as the access point to the double attached garage and laundry room. As you head upstairs, the main floor opens up to a spacious, open-concept living area featuring a large quartz island with seating for four barstools. The kitchen is both functional and stylish, equipped with stainless steel appliances, full-height espresso cabinets, a classic subway tile backsplash, and two pantries for ample storage. The dining room, adorned with upgraded lighting, leads out to a second outdoor space — a covered patio complete with a gas hookup. The living room is generously sized, featuring upgraded lighting and bright east-facing windows that offer a view of the lush aspens out front. A functional office nook provides the perfect spot for work or can be transformed into a cozy reading corner. The main floor is finished with laminate flooring throughout and includes a private powder room for convenience. Upstairs, you can choose between two primary suites, each with its own ensuite bathroom and walk-in closet. The only decision you’ll need to make is whether you prefer an east or west view, and if you’d like a tub or a stand-up shower! This level also includes a versatile den or loft space, perfect for a home gym, gaming center, etc. — the possibilities are endless! This complex is conveniently located across from pathways and green spaces, just moments from the shopping on 130th Avenue, with easy access to both Deerfoot and Stoney Trail. Don’t miss out—make this your new home before it's gone!
Location
Province AB
County Calgary
Area Cal Zone Se
Zoning M-1 d75
Direction E
Rooms
Other Rooms 1
Basement None
Interior
Interior Features Kitchen Island, No Smoking Home, Open Floorplan, Pantry, Stone Counters, Vinyl Windows
Heating Forced Air
Cooling None
Flooring Carpet, Ceramic Tile, Laminate
Appliance Dishwasher, Electric Range, Garage Control(s), Microwave Hood Fan, Refrigerator, Washer/Dryer, Window Coverings
Laundry In Unit
Exterior
Garage Double Garage Attached
Garage Spaces 2.0
Garage Description Double Garage Attached
Fence None
Community Features Clubhouse, Park, Playground, Schools Nearby, Shopping Nearby
Amenities Available Clubhouse, Parking
Roof Type Asphalt Shingle
Porch Rear Porch
Parking Type Double Garage Attached
Exposure E
Total Parking Spaces 2
Building
Lot Description Back Lane, Low Maintenance Landscape, Landscaped, Rectangular Lot
Foundation Poured Concrete
Architectural Style 3 Storey
Level or Stories Three Or More
Structure Type Concrete,Stone,Vinyl Siding,Wood Frame
Others
HOA Fee Include Common Area Maintenance,Insurance,Maintenance Grounds,Parking,Professional Management,Reserve Fund Contributions,Snow Removal,Trash
Restrictions Board Approval,Pet Restrictions or Board approval Required,Utility Right Of Way
Tax ID 91675995
Ownership Private
Pets Description Yes
Read Less Info
Want to know what your home might be worth? Contact us for a FREE valuation!

Our team is ready to help you sell your home for the highest possible price ASAP

"My job is to find and attract mastery-based agents to the office, protect the culture, and make sure everyone is happy! "







