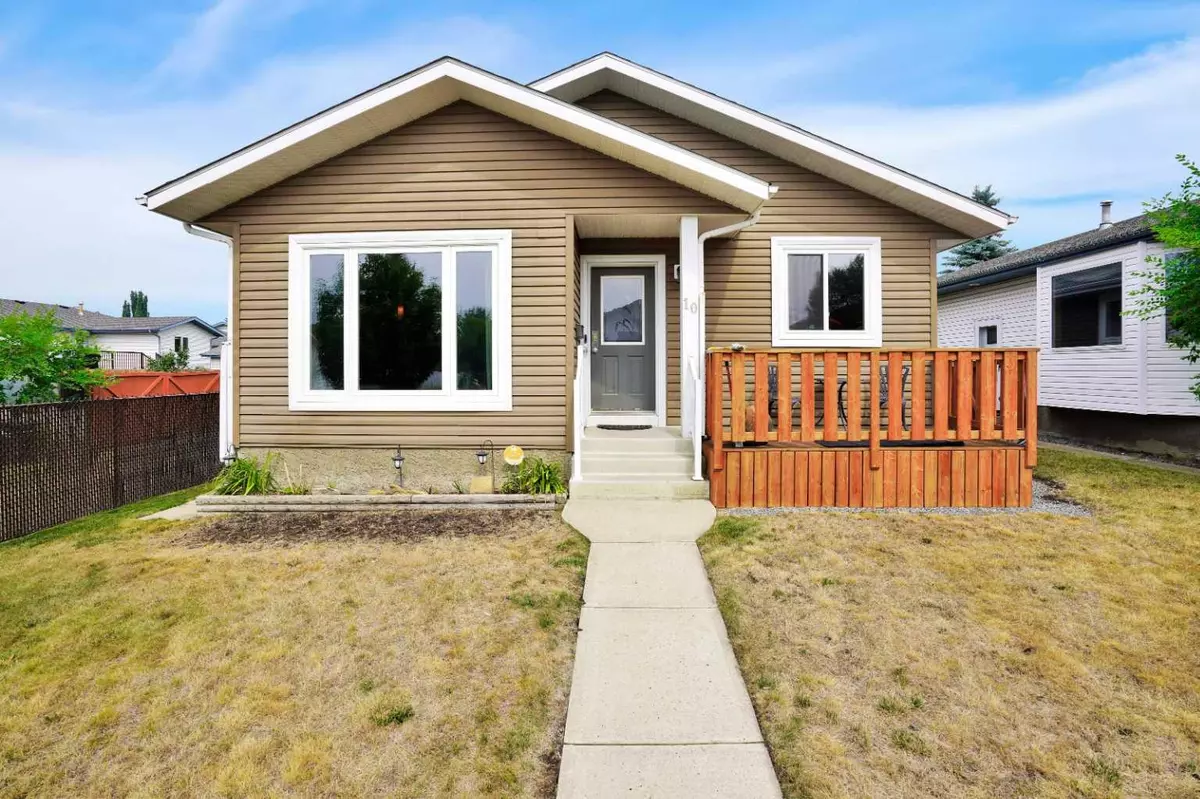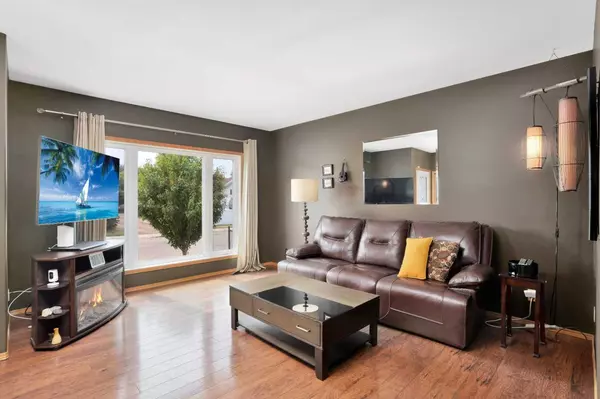$400,000
$409,900
2.4%For more information regarding the value of a property, please contact us for a free consultation.
5 Beds
3 Baths
1,194 SqFt
SOLD DATE : 08/31/2024
Key Details
Sold Price $400,000
Property Type Single Family Home
Sub Type Detached
Listing Status Sold
Purchase Type For Sale
Square Footage 1,194 sqft
Price per Sqft $335
Subdivision Eastview Estates
MLS® Listing ID A2159160
Sold Date 08/31/24
Style Bungalow
Bedrooms 5
Full Baths 3
Originating Board Central Alberta
Year Built 1995
Annual Tax Amount $3,091
Tax Year 2023
Lot Size 4,200 Sqft
Acres 0.1
Property Description
Welcome to your dream bungalow! This stunning, nearly new home offers modern comfort with a touch of timeless elegance. Step into a bright, open-concept space that perfectly blends style and functionality. The heart of the home is the expansive kitchen, featuring beautiful oak cabinets, a spacious island, and ample counter space for all your culinary creations.
The master bedroom is a serene retreat, complete with a luxurious 3-piece ensuite and a walk-in closet, all adorned in neutral tones that create a calming ambiance throughout the home.
Outside, enjoy your morning coffee or evening barbecue on the two-tier deck overlooking a fully fenced yard with plenty of room for kids or pets to play. The property also features carport & garage parking at the back.
The basement has a large family room and 2 more bedrooms with a 4pc Bathroom.
Recent upgrades ensure peace of mind, including new siding, windows, and a water softener. Additional features such as central A/C, radiant heat in the garage, and on-demand hot water elevate this home’s comfort and convenience.
With 3 bedrooms and 2 baths on the main floor, and an additional 2 bedrooms and 4-piece bath downstairs, this home is perfect for families of all sizes. Don’t miss the chance to own this exceptional property!
Location
Province AB
County Red Deer
Zoning R1
Direction S
Rooms
Other Rooms 1
Basement Finished, Full
Interior
Interior Features Central Vacuum, Kitchen Island, No Smoking Home, Vinyl Windows, Walk-In Closet(s)
Heating Forced Air
Cooling Central Air
Flooring Carpet, Ceramic Tile, Laminate
Appliance Built-In Refrigerator, Central Air Conditioner, Dishwasher, Electric Stove, Washer/Dryer
Laundry In Basement
Exterior
Garage Single Garage Detached
Garage Spaces 1.0
Carport Spaces 1
Garage Description Single Garage Detached
Fence Fenced
Community Features Schools Nearby, Shopping Nearby
Roof Type Asphalt Shingle
Porch Deck, Front Porch
Lot Frontage 40.0
Parking Type Single Garage Detached
Total Parking Spaces 1
Building
Lot Description Back Lane, Back Yard, Landscaped
Foundation Poured Concrete
Architectural Style Bungalow
Level or Stories One
Structure Type Concrete,Vinyl Siding,Wood Frame
Others
Restrictions None Known
Tax ID 91190803
Ownership Private
Read Less Info
Want to know what your home might be worth? Contact us for a FREE valuation!

Our team is ready to help you sell your home for the highest possible price ASAP

"My job is to find and attract mastery-based agents to the office, protect the culture, and make sure everyone is happy! "







