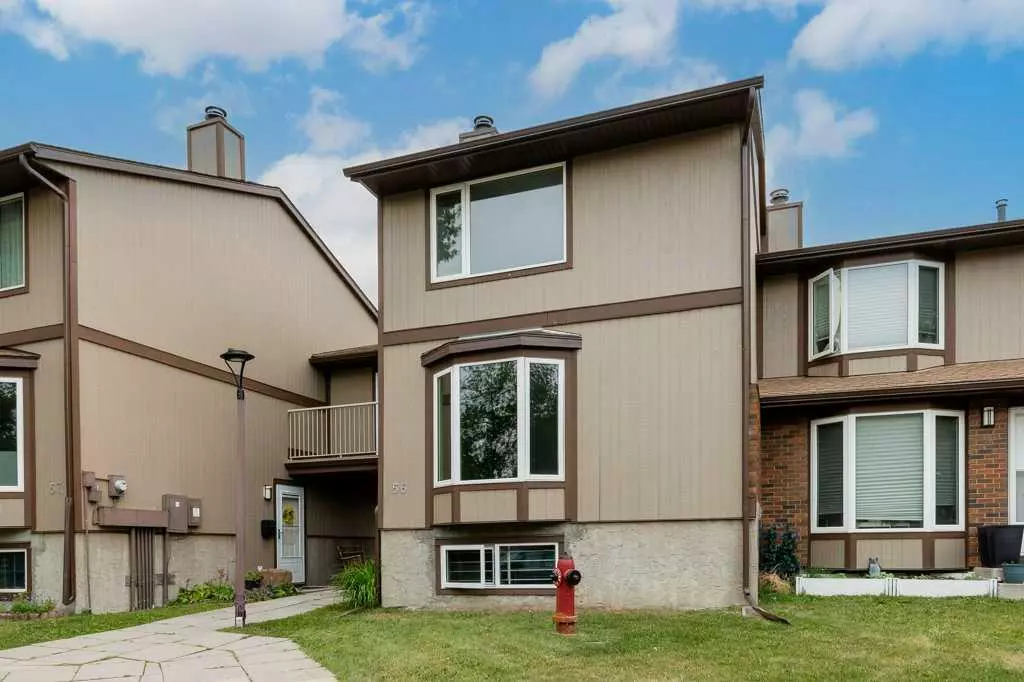$360,000
$369,900
2.7%For more information regarding the value of a property, please contact us for a free consultation.
4 Beds
2 Baths
1,311 SqFt
SOLD DATE : 08/31/2024
Key Details
Sold Price $360,000
Property Type Townhouse
Sub Type Row/Townhouse
Listing Status Sold
Purchase Type For Sale
Square Footage 1,311 sqft
Price per Sqft $274
Subdivision Marlborough Park
MLS® Listing ID A2152830
Sold Date 08/31/24
Style 2 Storey
Bedrooms 4
Full Baths 1
Half Baths 1
Condo Fees $516
Originating Board Calgary
Year Built 1976
Annual Tax Amount $1,699
Tax Year 2024
Property Description
OPEN HOUSE SUNDAY, Aug 11, 1-3 pm. Welcome to one of the biggest, beautiful townhomes in Villas in the Park .
This townhome features 4 bedrooms , plus a large, bright, well-finished flex room on the lower level.
Walk into a bright double landing with stairs leading to the main floor or lower level. The main floor opens up to a spacious living area, featuring a wood-burning fireplace and a large east-facing bay window. A roomy half-bathroom is conveniently located on the main floor. The spacious kitchen boasts a bright open concept, with an island and ample room for family dining and entertaining. White cupboards and appliances compliment the double sink and west-facing French doors that lead out onto your balcony, which overlooks your fenced backyard, with plenty of room to let your kids play.
Walking up the stairs from the main floor, you will find a bright, sunny room with sliding glass doors, leading out to a large balcony - the perfect spot to sit and enjoy your coffee while enjoying the morning sun. This room can be used as a home office, craft room or another bedroom, as it has a wall to wall closet.
This top level also hosts a large primary suite together with two other bedrooms. The closet in the suite is very roomy, opening the full width of the room.
There is a bright and well-finished flex room on the lower level. The east-facing window filters in the morning sun. This spacious room could be suitable as a workout area, movie room, play room, an additional bedroom, or whatever your family enjoys. The lower level also has a large laundry and storage room, with plenty of shelving, including a family-size deep freezer .There is also roughed in plumbing for a third bathroom.
A titled, assigned parking stall is conveniently located in front of the townhouse. A second stall is available in the complex , with a parking permit included with the unit. For people using public transit, a main bus route is located a block away. There are three schools within walking distance , along with a daycare center. A shopping mall, with numerous amenities including a Dollarstore, gas station, doctors office, pharmacy, restaurants, etc., is within walking distance. Marlborough Park community center is also nearby. The park has great walking paths, tennis courts , soccer fields, baseball diamonds, and many seasonal sports, for you and your family to enjoy . GREAT LOCATION!! This townhouse is conveniently situated right on a main bus route, with a bus stop just outside the complex entrance, ensuring easy access to public transportation. Also there are 3 prominent schools within walking distance, making it an ideal home for families. Plenty of amenities are within walking distance.
Location
Province AB
County Calgary
Area Cal Zone Ne
Zoning M-C1
Direction E
Rooms
Basement Finished, Full
Interior
Interior Features Bathroom Rough-in, Central Vacuum, Kitchen Island, No Smoking Home, Storage, Vinyl Windows
Heating Central, Fireplace(s), Natural Gas
Cooling None
Flooring Carpet, Vinyl Plank
Fireplaces Number 1
Fireplaces Type Wood Burning
Appliance Dishwasher, Dryer, Electric Stove, Freezer, Range Hood, Refrigerator, Washer
Laundry In Basement
Exterior
Garage Stall
Garage Description Stall
Fence Fenced
Community Features Park, Playground, Schools Nearby, Shopping Nearby, Street Lights
Amenities Available None
Roof Type Asphalt Shingle
Porch Deck, Patio
Parking Type Stall
Exposure E
Total Parking Spaces 2
Building
Lot Description Back Yard, Corner Lot, Cul-De-Sac, Level, Street Lighting
Foundation Poured Concrete
Architectural Style 2 Storey
Level or Stories Two
Structure Type Wood Frame,Wood Siding
Others
HOA Fee Include Common Area Maintenance,Insurance,Maintenance Grounds,Parking,Professional Management,Reserve Fund Contributions,Sewer,Snow Removal,Trash,Water
Restrictions Pet Restrictions or Board approval Required
Tax ID 91410198
Ownership Private
Pets Description Restrictions
Read Less Info
Want to know what your home might be worth? Contact us for a FREE valuation!

Our team is ready to help you sell your home for the highest possible price ASAP

"My job is to find and attract mastery-based agents to the office, protect the culture, and make sure everyone is happy! "







