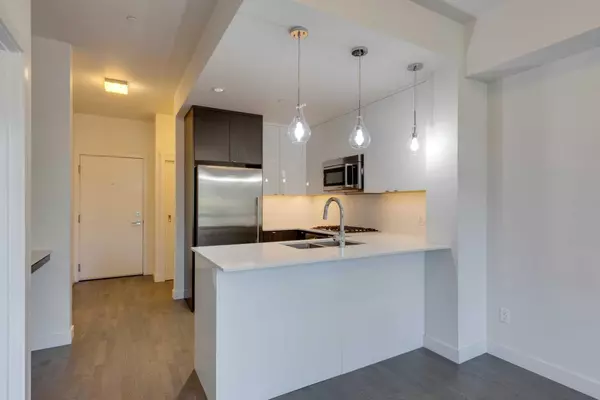$341,000
$350,000
2.6%For more information regarding the value of a property, please contact us for a free consultation.
1 Bed
1 Bath
569 SqFt
SOLD DATE : 09/01/2024
Key Details
Sold Price $341,000
Property Type Condo
Sub Type Apartment
Listing Status Sold
Purchase Type For Sale
Square Footage 569 sqft
Price per Sqft $599
Subdivision Mission
MLS® Listing ID A2155318
Sold Date 09/01/24
Style Apartment
Bedrooms 1
Full Baths 1
Condo Fees $388/mo
Originating Board Calgary
Year Built 2016
Annual Tax Amount $1,971
Tax Year 2024
Property Description
Discover urban living at its finest in this cozy yet stylish inner city condo! Perfectly situated in the heart of Mission, this 1-bedroom, 1-bathroom gem offers the ideal blend of comfort and convenience. Open-Concept Living Enjoy a spacious living area with abundant natural light, perfect for entertaining or relaxing. *Updated Kitchen* Features sleek stainless steel appliances, granite countertops, and ample cabinet space. *Comfortable Bedroom* A tranquil retreat with large windows and generous closet space. *Modern Bathroom* Includes contemporary fixtures and a luxurious bathtub and a stand alone shower. *Private Balcony * Perfect for morning coffee or evening relaxation with a view of downtown. *In-Unit Laundry* For added convenience and ease. Located just steps from popular restaurants, vibrant nightlife, shopping, and public transportation, this condo offers the ultimate urban lifestyle. Don’t miss the opportunity to make this charming condo your new home! *Schedule a viewing today and experience the best of city living!*
Location
Province AB
County Calgary
Area Cal Zone Cc
Zoning DC (pre 1P2007)
Direction N
Interior
Interior Features Closet Organizers, Kitchen Island
Heating Hot Water
Cooling None
Flooring Hardwood
Appliance Dishwasher, Microwave, Oven, Refrigerator, Washer/Dryer
Laundry In Unit
Exterior
Garage Underground
Garage Description Underground
Community Features Park, Playground, Shopping Nearby, Walking/Bike Paths
Amenities Available Secured Parking, Storage
Porch Balcony(s)
Parking Type Underground
Exposure N
Total Parking Spaces 1
Building
Story 4
Architectural Style Apartment
Level or Stories Single Level Unit
Structure Type Brick,Stucco,Wood Frame
Others
HOA Fee Include Heat,Professional Management,Reserve Fund Contributions,Snow Removal
Restrictions See Remarks
Tax ID 91479767
Ownership Private
Pets Description Restrictions, Yes
Read Less Info
Want to know what your home might be worth? Contact us for a FREE valuation!

Our team is ready to help you sell your home for the highest possible price ASAP

"My job is to find and attract mastery-based agents to the office, protect the culture, and make sure everyone is happy! "







