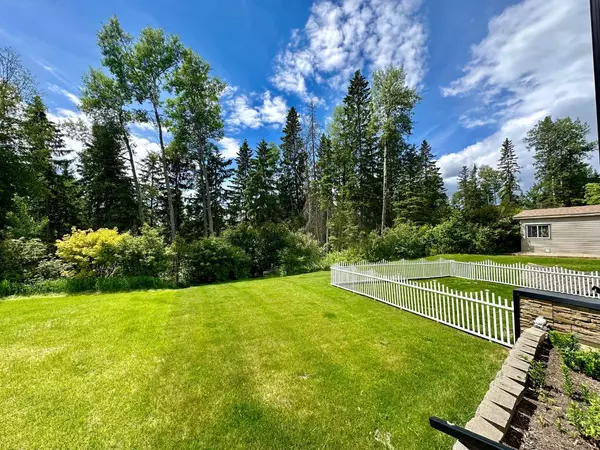$587,400
$599,990
2.1%For more information regarding the value of a property, please contact us for a free consultation.
5 Beds
3 Baths
1,679 SqFt
SOLD DATE : 09/01/2024
Key Details
Sold Price $587,400
Property Type Single Family Home
Sub Type Detached
Listing Status Sold
Purchase Type For Sale
Square Footage 1,679 sqft
Price per Sqft $349
MLS® Listing ID A2142574
Sold Date 09/01/24
Style Modified Bi-Level
Bedrooms 5
Full Baths 3
Originating Board Alberta West Realtors Association
Year Built 2008
Annual Tax Amount $5,013
Tax Year 2024
Lot Size 8,040 Sqft
Acres 0.18
Property Description
Discover your dream home with this stunning 5-bedroom, 3-bathroom property, perfectly situated on a beautiful park lot with a walk-out basement. This gem boasts exceptional features and an ideal location. Enjoy the serenity and privacy of a home that backs directly onto a lush park, bordered with lovely lilacs. For road trip enthusiasts or visiting guests, the property includes convenient RV parking with power and sewer hookups. Inside, the spacious open floorplan with vaulted ceilings creates a bright and airy atmosphere, ideal for comfortable living and entertaining. The home is packed with modern upgrades, including a natural gas fireplace, stylish tile backsplash, infloor heat and a wet bar in the basement, central vacuum system, surround sound speakers. The attached 24.5 x 26 heated garage offers ample space for vehicles and additional storage. Outdoor living is a delight with a covered deck overlooking the private park, perfect for morning coffee or evening gatherings. Located close to schools and numerous walking trails, this home is ideal for families and outdoor enthusiasts. Don’t miss the chance to make this fantastic property your new home.
Location
Province AB
County Woodlands County
Zoning R-1A
Direction E
Rooms
Other Rooms 1
Basement Full, Walk-Out To Grade
Interior
Interior Features Central Vacuum, High Ceilings, Kitchen Island, Open Floorplan, Pantry, Storage, Vaulted Ceiling(s), Vinyl Windows, Walk-In Closet(s), Wet Bar
Heating In Floor, Forced Air, Natural Gas
Cooling None
Flooring Carpet, Hardwood, Tile
Fireplaces Number 1
Fireplaces Type Gas, Insert
Appliance Dishwasher, Electric Stove, Garage Control(s), Refrigerator, Washer/Dryer, Window Coverings
Laundry Main Level, Sink
Exterior
Garage Concrete Driveway, Double Garage Attached, Front Drive, Garage Door Opener, Garage Faces Front, Heated Garage, RV Access/Parking
Garage Spaces 2.0
Garage Description Concrete Driveway, Double Garage Attached, Front Drive, Garage Door Opener, Garage Faces Front, Heated Garage, RV Access/Parking
Fence None
Community Features Golf, Park, Playground, Pool, Schools Nearby, Shopping Nearby, Sidewalks, Street Lights, Walking/Bike Paths
Roof Type Asphalt Shingle
Porch Deck
Lot Frontage 70.0
Parking Type Concrete Driveway, Double Garage Attached, Front Drive, Garage Door Opener, Garage Faces Front, Heated Garage, RV Access/Parking
Total Parking Spaces 6
Building
Lot Description Back Yard, Lawn, No Neighbours Behind, Landscaped, Private, Rectangular Lot
Foundation ICF Block
Architectural Style Modified Bi-Level
Level or Stories Bi-Level
Structure Type Vinyl Siding,Wood Frame
Others
Restrictions None Known
Tax ID 56948200
Ownership Private
Read Less Info
Want to know what your home might be worth? Contact us for a FREE valuation!

Our team is ready to help you sell your home for the highest possible price ASAP

"My job is to find and attract mastery-based agents to the office, protect the culture, and make sure everyone is happy! "







