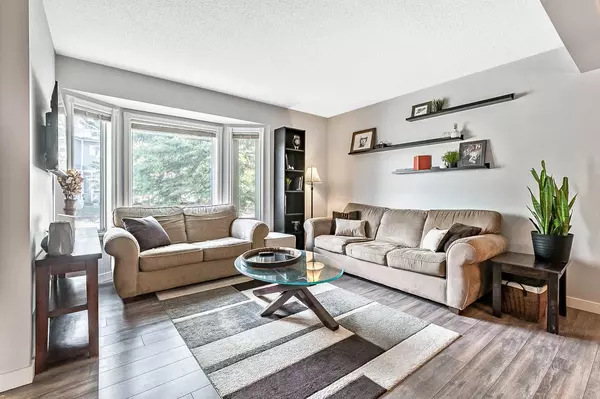$455,000
$450,000
1.1%For more information regarding the value of a property, please contact us for a free consultation.
3 Beds
3 Baths
1,349 SqFt
SOLD DATE : 09/02/2024
Key Details
Sold Price $455,000
Property Type Townhouse
Sub Type Row/Townhouse
Listing Status Sold
Purchase Type For Sale
Square Footage 1,349 sqft
Price per Sqft $337
Subdivision Cedarbrae
MLS® Listing ID A2159377
Sold Date 09/02/24
Style 2 Storey
Bedrooms 3
Full Baths 2
Half Baths 1
Condo Fees $356
Originating Board Calgary
Year Built 1989
Annual Tax Amount $2,121
Tax Year 2024
Property Description
BEST VALUE UNDER $450,000 l RECENTLY RENOVATED l BACKS ONTO GREEN SPACE l Welcome to your dream home in the highly desirable community of Cedarbrae! This beautifully renovated property offers 3 spacious bedrooms, 2.5 washrooms and a versatile den. With over 1,900 total square feet of meticulously designed living space, you'll enjoy modern comforts and stylish upgrades throughout. Step inside to find new laminate flooring and plush carpeting that enhance the inviting atmosphere. The bright and airy kitchen features sleek quartz countertops, stainless steel appliances, and soft-close cabinets, making meal prep both easy and enjoyable. The fully finished basement is comprised of a large media room, stylish bar, full washroom, and a versatile den. Finally, the south-facing backyard and deck bathes in natural light, perfect for relaxing or entertaining. Additional features include newer windows for energy efficiency, and assigned parking for your convenience. This home is ideally situated close to Cedarbrae Plaza, schools, and the scenic Fish Creek Park, offering a perfect blend of tranquility and accessibility. Schedule a visit today and experience all this beautifully upgraded property has to offer!
Location
Province AB
County Calgary
Area Cal Zone S
Zoning M-CG d44
Direction N
Rooms
Other Rooms 1
Basement Finished, Full
Interior
Interior Features No Smoking Home, See Remarks
Heating Forced Air, Natural Gas
Cooling None
Flooring Carpet, Ceramic Tile, Laminate
Appliance Dishwasher, Dryer, Electric Stove, Microwave, Range Hood, Refrigerator, Washer, Window Coverings
Laundry Main Level
Exterior
Garage Stall
Garage Description Stall
Fence None
Community Features Park, Playground, Schools Nearby, Shopping Nearby
Amenities Available Visitor Parking
Roof Type Asphalt Shingle
Porch Deck, See Remarks
Parking Type Stall
Exposure N
Total Parking Spaces 1
Building
Lot Description Backs on to Park/Green Space, Lawn, No Neighbours Behind, Landscaped, Treed
Foundation Poured Concrete
Architectural Style 2 Storey
Level or Stories Two
Structure Type Brick,Vinyl Siding,Wood Frame
Others
HOA Fee Include Common Area Maintenance,Insurance,Maintenance Grounds,Parking,Professional Management,Reserve Fund Contributions,Snow Removal,Trash
Restrictions Board Approval
Tax ID 91723666
Ownership Private
Pets Description Restrictions
Read Less Info
Want to know what your home might be worth? Contact us for a FREE valuation!

Our team is ready to help you sell your home for the highest possible price ASAP

"My job is to find and attract mastery-based agents to the office, protect the culture, and make sure everyone is happy! "







