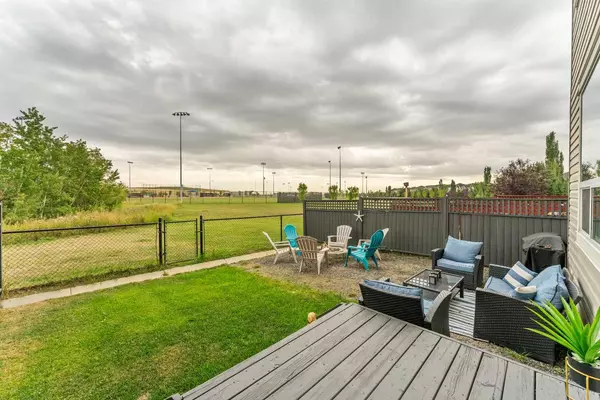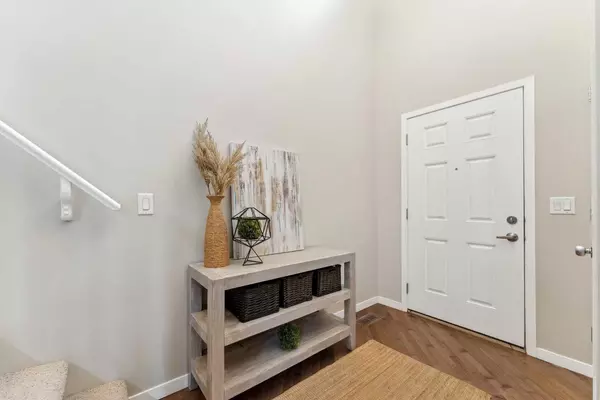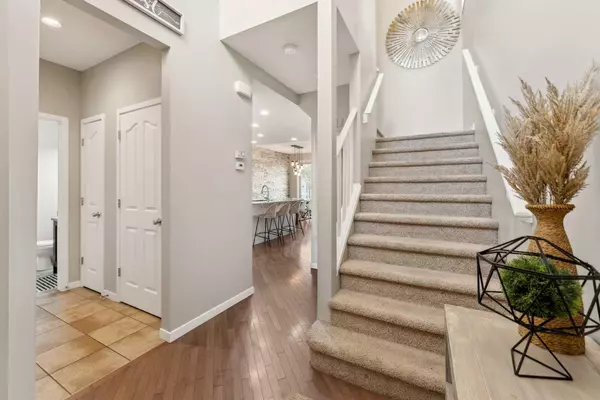$586,000
$569,000
3.0%For more information regarding the value of a property, please contact us for a free consultation.
4 Beds
4 Baths
1,356 SqFt
SOLD DATE : 09/03/2024
Key Details
Sold Price $586,000
Property Type Single Family Home
Sub Type Semi Detached (Half Duplex)
Listing Status Sold
Purchase Type For Sale
Square Footage 1,356 sqft
Price per Sqft $432
Subdivision New Brighton
MLS® Listing ID A2159873
Sold Date 09/03/24
Style 2 Storey,Side by Side
Bedrooms 4
Full Baths 3
Half Baths 1
HOA Fees $28/ann
HOA Y/N 1
Originating Board Calgary
Year Built 2008
Annual Tax Amount $3,136
Tax Year 2024
Lot Size 2,594 Sqft
Acres 0.06
Property Description
LOCATION, LOCATION, LOCATION! This incredible 4 bedroom home backs directly onto a private green space, adjacent to the New Brighton Athletic Park and is within walking distance to playgrounds, New Brighton School, the Community Center, transit and the many amenities offered on 130th Ave! This home is immaculate inside and offers your family over 1900 sq. ft. of developed living space (includes basement). Highlights to this impeccable home include 9 ft. ceilings, custom built-in's, hardwood flooring, upgraded lighting, granite sink, S/S appliances, full-height newly painted white cabinetry, granite countertops, and a stone feature wall in the Kitchen. Additionally, this home offers a generous sized kitchen, open concept floor plan that is ideal for entertaining, allowing quick access to the private and maintenance free backyard and green space. The Dining Room is a great place to sit and enjoy plenty of sun and light, bringing in the gorgeous views of the back yard and green space. Upstairs you'll find two generous sized bedrooms and an impressive Primary bedroom equipped with a ensuite and walk-in closet. The basement is fully developed with an additional 4th bedroom, 3 pce bathroom, a recreation room, laundry and storage. This home has been professionally painted throughout, offering a neutral colour scheme for ease of decorating and designing to your liking. A single attached garage will sure to please you for your year round convenience. View this beautiful home today!
Location
Province AB
County Calgary
Area Cal Zone Se
Zoning R-2
Direction SE
Rooms
Other Rooms 1
Basement Finished, Partial
Interior
Interior Features Built-in Features, Ceiling Fan(s), High Ceilings, Kitchen Island, No Smoking Home, Open Floorplan, Pantry, Storage, Walk-In Closet(s)
Heating Forced Air, Natural Gas
Cooling None
Flooring Carpet, Hardwood, Tile
Fireplaces Number 1
Fireplaces Type Gas, Mantle
Appliance Dishwasher, Dryer, Garage Control(s), Microwave Hood Fan, Refrigerator, Stove(s), Washer, Window Coverings
Laundry Lower Level
Exterior
Garage Driveway, Single Garage Attached
Garage Spaces 1.0
Garage Description Driveway, Single Garage Attached
Fence Fenced
Community Features Clubhouse, Park, Playground, Schools Nearby, Shopping Nearby, Sidewalks, Street Lights, Tennis Court(s)
Amenities Available Clubhouse, Park, Playground, Recreation Room
Roof Type Asphalt Shingle
Porch Deck
Lot Frontage 30.58
Parking Type Driveway, Single Garage Attached
Total Parking Spaces 2
Building
Lot Description Back Yard, Backs on to Park/Green Space, No Neighbours Behind, Private, Views
Foundation Poured Concrete
Architectural Style 2 Storey, Side by Side
Level or Stories Two
Structure Type Stone,Vinyl Siding,Wood Frame
Others
Restrictions Easement Registered On Title,Utility Right Of Way
Ownership Private
Read Less Info
Want to know what your home might be worth? Contact us for a FREE valuation!

Our team is ready to help you sell your home for the highest possible price ASAP

"My job is to find and attract mastery-based agents to the office, protect the culture, and make sure everyone is happy! "







