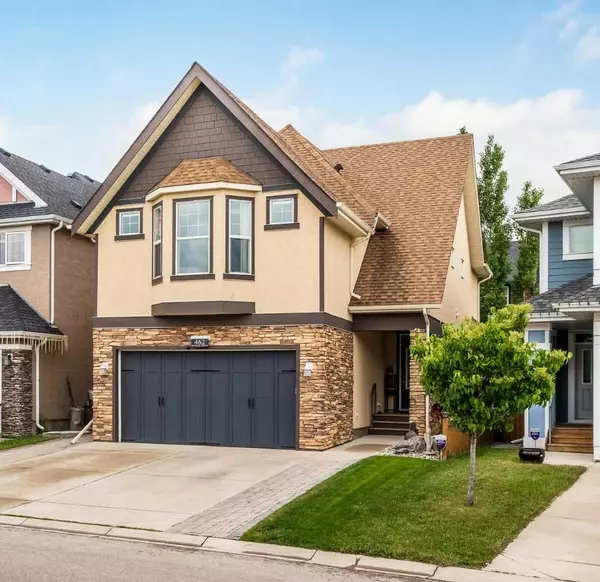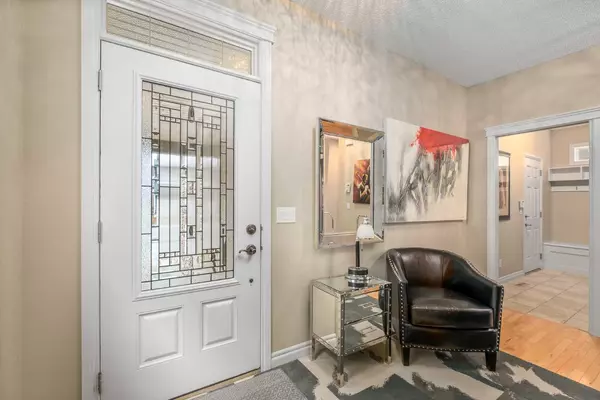$770,000
$795,000
3.1%For more information regarding the value of a property, please contact us for a free consultation.
3 Beds
4 Baths
2,153 SqFt
SOLD DATE : 09/03/2024
Key Details
Sold Price $770,000
Property Type Single Family Home
Sub Type Detached
Listing Status Sold
Purchase Type For Sale
Square Footage 2,153 sqft
Price per Sqft $357
Subdivision Mahogany
MLS® Listing ID A2142568
Sold Date 09/03/24
Style 2 Storey
Bedrooms 3
Full Baths 2
Half Baths 2
HOA Fees $45/ann
HOA Y/N 1
Originating Board Calgary
Year Built 2011
Annual Tax Amount $4,676
Tax Year 2024
Lot Size 3,993 Sqft
Acres 0.09
Property Description
Meticulously maintained 2-story home in award-winning community of Mahogany Lake boasting fantastic location with 2-minute walk to West Beach, 5 mins to amenities and schools, and easy in and out access to nearby Stoney and Deerfoot Trail. This home is turnkey with custom finishes and hardscaped with cobblestone pavers front, back and sides including an expanded driveway to fit 3 cars! Stepping inside and find high ceilings, spacious foyer, hard wood floors, discreet half bath, large mudroom with walk-through pantry, and a well-designed kitchen boasting high end appliances, granite counters and a large sit-up island. A gas line has been installed for changeover to a gas stove. This level is completed with an elegant gas fireplace feature wall and patio doors lead to a backyard oasis designed for privacy and comfort complete with an elevated deck boasting high end composite deck boards, cedar privacy screen, glass railings, and BBQ Gazebo with gas connection. The lower patio area is cobblestone paved with stone retaining walls and features a large screened and curtained gazebo, mature trees, small grassy area, and a custom built 6’x12’ finished shed with 20amp electrical circuit. The shed could be used for workshop, playhouse or a private studio. A fully automated irrigation system keeps the lawn areas and tree beds looking great all summer long while you hit the beach! Venture back inside to the upper level where you are presented a laundry room, 2 good sized bedrooms, 4-piece bathroom and a huge bonus room featuring elegant tray ceilings. Completing this level is a stunning primary bedroom featuring vaulted ceilings and a large bay window that adds grandeur and natural light, with a luxurious ensuite bathroom complete with double vanities, large walk-in shower, jetted soaker tub, walk-in closet and separate water closet. The professionally developed basement is currently set up for entertaining with high end laminate floors over insulated sub flooring, soundproofed walls and ceilings, in-wall wiring for speakers and TV’s, custom-built bar area with cabinetry, granite counters, full-size high-end refrigerator, wine cooler and dishwasher. The space is designed to be easily converted into a private suite or additional bedroom(s) with the half bath ready to be easily converted into a full bath. Other great home features include recent exterior trim painting, Hunter Douglas window coverings, air conditioning, vacuflo roughed-in, over-sized double attached garage insulated and finished with a gas-fired heater, custom upper wall rack system, bike and kayak hoists and Gladiator wall tracking to provide ample storage for all your tools and toys. Available immediately and move in ready, grab the family and get ready to hit the lake!
Location
Province AB
County Calgary
Area Cal Zone Se
Zoning R-1N
Direction NE
Rooms
Other Rooms 1
Basement Finished, Full
Interior
Interior Features Bar, Bathroom Rough-in, Chandelier, Double Vanity, Granite Counters, Kitchen Island, No Smoking Home, Open Floorplan, Pantry, Recessed Lighting, Tray Ceiling(s)
Heating Forced Air
Cooling Central Air
Flooring Carpet, Hardwood, Vinyl Plank
Fireplaces Number 1
Fireplaces Type Gas
Appliance Bar Fridge, Central Air Conditioner, Dishwasher, Dryer, Electric Range, Garage Control(s), Microwave, Microwave Hood Fan, Refrigerator, Washer, Window Coverings, Wine Refrigerator
Laundry Laundry Room, Upper Level
Exterior
Garage Double Garage Attached
Garage Spaces 2.0
Garage Description Double Garage Attached
Fence Fenced
Community Features Clubhouse, Lake, Park, Playground, Schools Nearby, Shopping Nearby, Sidewalks, Street Lights, Walking/Bike Paths
Amenities Available Beach Access, Boating, Park, Playground
Roof Type Asphalt Shingle
Porch Deck, Pergola
Lot Frontage 35.11
Parking Type Double Garage Attached
Total Parking Spaces 4
Building
Lot Description Back Yard, Close to Clubhouse, Few Trees, Gazebo, Front Yard, Lawn, Landscaped, Street Lighting, Private
Foundation Poured Concrete
Architectural Style 2 Storey
Level or Stories Two
Structure Type Stone,Stucco,Wood Frame
Others
Restrictions None Known
Tax ID 91747692
Ownership Private
Read Less Info
Want to know what your home might be worth? Contact us for a FREE valuation!

Our team is ready to help you sell your home for the highest possible price ASAP

"My job is to find and attract mastery-based agents to the office, protect the culture, and make sure everyone is happy! "







