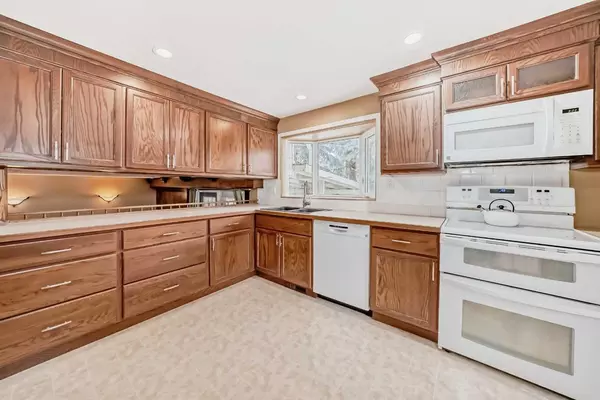$641,000
$650,000
1.4%For more information regarding the value of a property, please contact us for a free consultation.
4 Beds
3 Baths
1,993 SqFt
SOLD DATE : 09/03/2024
Key Details
Sold Price $641,000
Property Type Single Family Home
Sub Type Detached
Listing Status Sold
Purchase Type For Sale
Square Footage 1,993 sqft
Price per Sqft $321
Subdivision Suntree
MLS® Listing ID A2158728
Sold Date 09/03/24
Style 4 Level Split
Bedrooms 4
Full Baths 3
Originating Board Calgary
Year Built 1977
Annual Tax Amount $4,080
Tax Year 2024
Lot Size 8,288 Sqft
Acres 0.19
Property Description
Welcome to your perfect detached, family home in the serene, established community of Suntree. This spacious four-level split is nestled on a park-like lot (8288 sq ft) surrounded by lush trees and vibrant perennials, creating a perfect retreat for families who value privacy and outdoor fun. Step inside to discover a thoughtfully designed layout that caters to growing families. The living room boasts beautiful hardwood floors, large windows providing tons of natural light and striking open beam ceilings and flows seamlessly into the adjacent dining area. The kitchen is in the center of the home and overlooks the inviting family room, complete with a fireplace and French doors that open to the back deck and expansive backyard. The main floor also features a cozy bedroom, three-piece bathroom along with a conveniently located laundry room. Upstairs, you’ll find three generous bedrooms, including a luxurious primary suite with a juliette balcony, a large walk-in closet, and a three-piece bathroom. The additional two bedrooms share a four-piece bathroom, ensuring ample space for family and guests. The upper loft area provides even more flexibility, featuring another Juliette balcony and space for a home office or creative space. The basement adds to the home’s appeal with a generous crawl space, a huge storage room, and a developed recreation area. Completing this wonderful home is a large double attached garage,. Situated on a quiet, mature street walking distance to parks and schools, don’t miss the opportunity to make this exceptional property yours. Come experience the perfect blend of comfort, style, and tranquility in Suntree!
Location
Province AB
County Foothills County
Zoning TN
Direction S
Rooms
Other Rooms 1
Basement Full, Partially Finished
Interior
Interior Features Beamed Ceilings, Bookcases, Central Vacuum, Chandelier, Closet Organizers, French Door, Laminate Counters, No Animal Home, No Smoking Home, Storage, Vaulted Ceiling(s)
Heating Forced Air, Natural Gas
Cooling None
Flooring Carpet, Hardwood, Laminate
Fireplaces Number 1
Fireplaces Type Brick Facing, Family Room, Wood Burning
Appliance Dishwasher, Dryer, Electric Oven, Garage Control(s), Microwave Hood Fan, Refrigerator, Washer, Window Coverings
Laundry Main Level
Exterior
Garage Double Garage Attached
Garage Spaces 2.0
Garage Description Double Garage Attached
Fence Partial
Community Features Playground, Schools Nearby, Sidewalks, Walking/Bike Paths
Roof Type Asphalt Shingle
Porch Balcony(s), Deck
Lot Frontage 55.06
Parking Type Double Garage Attached
Total Parking Spaces 4
Building
Lot Description Back Yard, Lawn, Landscaped, Pie Shaped Lot, Private, Treed
Foundation Poured Concrete
Architectural Style 4 Level Split
Level or Stories 4 Level Split
Structure Type Vinyl Siding
Others
Restrictions Restrictive Covenant,Utility Right Of Way
Tax ID 93022318
Ownership Private
Read Less Info
Want to know what your home might be worth? Contact us for a FREE valuation!

Our team is ready to help you sell your home for the highest possible price ASAP

"My job is to find and attract mastery-based agents to the office, protect the culture, and make sure everyone is happy! "







