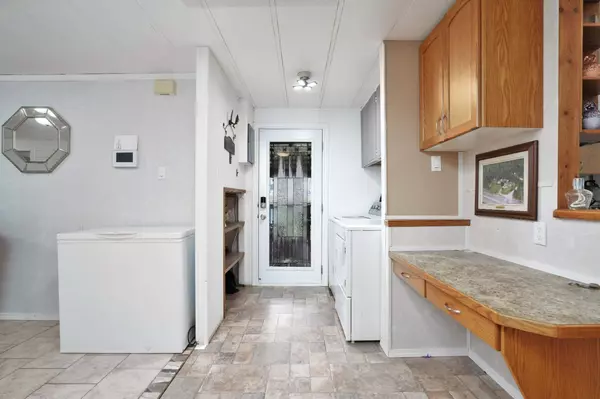$445,000
$479,000
7.1%For more information regarding the value of a property, please contact us for a free consultation.
4 Beds
3 Baths
1,476 SqFt
SOLD DATE : 09/03/2024
Key Details
Sold Price $445,000
Property Type Single Family Home
Sub Type Detached
Listing Status Sold
Purchase Type For Sale
Square Footage 1,476 sqft
Price per Sqft $301
MLS® Listing ID A2106263
Sold Date 09/03/24
Style Acreage with Residence,Bungalow
Bedrooms 4
Full Baths 3
Originating Board Central Alberta
Year Built 1977
Annual Tax Amount $1,453
Tax Year 2023
Lot Size 3.200 Acres
Acres 3.2
Property Description
Affordable acreage just 10 minutes north of Rocky with a beautiful mountain view. Modular home on a full concrete basement is in a great condition with many recent upgrades. Open kitchen and dining area was fully renovated in 2018 with new cabinets, countertops, appliances and flooring. Big west facing window in the living room to enjoy the view. 3 bedrooms on the main floor including the primary with an updated ensuite and new shower last year, and a 4 piece main bathroom. Full concrete basement is partially finished with 1 bedroom, family room with a pellet stove, gym area, 3 piece bathroom and great storage. New furnace in 2015, central air in 2022 and pressure tank and water lines in 2023. The roof was re-sheeted and shingled in 2014 and the home had all new windows and exterior doors installed in 2020. The rear of the property was cleared in 2017 to make room for a large gravel pad and the construction of a new 35x46' shop. Shop is fully finished, heated with overhead radiant heat, an exhaust fan, a 12' overhead door, 220 power and a floor drain. There's plenty of parking space, shelving and work benches plus a great hot tub in the corner to unwind after a busy day. A few additional sheds in the yard plus an older double detached garage for more cold storage. The property is nicely landscaped with mature trees and a big mountain view to the west.
Location
Province AB
County Clearwater County
Zoning CR
Direction W
Rooms
Other Rooms 1
Basement Full, Partially Finished
Interior
Interior Features Breakfast Bar, Storage, Sump Pump(s), Vinyl Windows
Heating Forced Air, Natural Gas
Cooling Central Air
Flooring Carpet, Laminate, Linoleum, Tile
Fireplaces Number 1
Fireplaces Type Family Room, Free Standing, Pellet Stove
Appliance Central Air Conditioner, Dishwasher, Electric Stove, Garage Control(s), Microwave Hood Fan, Refrigerator, Washer/Dryer, Window Coverings
Laundry Main Level
Exterior
Garage 220 Volt Wiring, Garage Door Opener, Heated Garage, Insulated, Oversized, Quad or More Detached, RV Access/Parking, Workshop in Garage
Garage Spaces 6.0
Garage Description 220 Volt Wiring, Garage Door Opener, Heated Garage, Insulated, Oversized, Quad or More Detached, RV Access/Parking, Workshop in Garage
Fence Partial
Community Features Other
Roof Type Asphalt Shingle
Porch Deck
Parking Type 220 Volt Wiring, Garage Door Opener, Heated Garage, Insulated, Oversized, Quad or More Detached, RV Access/Parking, Workshop in Garage
Building
Lot Description Back Lane, Back Yard, Dog Run Fenced In, Fruit Trees/Shrub(s), Gentle Sloping, Landscaped, Views
Foundation Poured Concrete
Sewer Septic Field, Septic Tank
Water Well
Architectural Style Acreage with Residence, Bungalow
Level or Stories One
Structure Type Vinyl Siding
Others
Restrictions None Known
Tax ID 84302254
Ownership Private
Read Less Info
Want to know what your home might be worth? Contact us for a FREE valuation!

Our team is ready to help you sell your home for the highest possible price ASAP

"My job is to find and attract mastery-based agents to the office, protect the culture, and make sure everyone is happy! "







