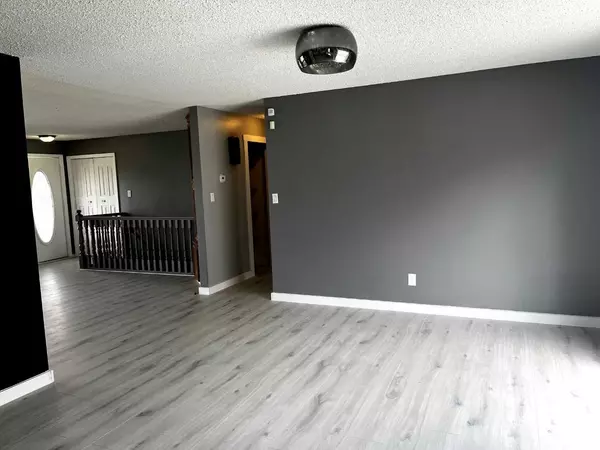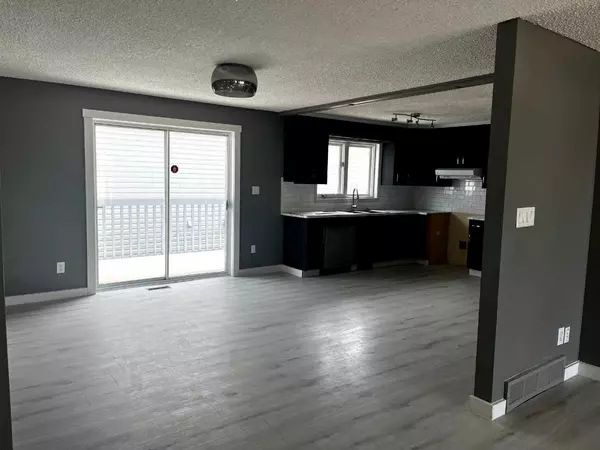$295,000
$325,000
9.2%For more information regarding the value of a property, please contact us for a free consultation.
3 Beds
3 Baths
1,654 SqFt
SOLD DATE : 09/04/2024
Key Details
Sold Price $295,000
Property Type Single Family Home
Sub Type Detached
Listing Status Sold
Purchase Type For Sale
Square Footage 1,654 sqft
Price per Sqft $178
MLS® Listing ID A2126747
Sold Date 09/04/24
Style Bungalow
Bedrooms 3
Full Baths 3
Originating Board Calgary
Year Built 1983
Annual Tax Amount $3,200
Tax Year 2023
Lot Size 0.287 Acres
Acres 0.29
Lot Dimensions 100x125
Property Description
Experience small town living in this beautiful home in Hussar, AB. This spacious bungalow with large kitchen and dining area are perfect for entertaining family and friends. The large living room, complete with gas fireplace, will keep you all cozy on those long winter nights. Many windows offer lots of natural light. Patio doors off the dining area provides easy access to barbeque on your side deck. Master bedroom has laundry hook ups in the closet if you prefer main floor laundry. Hook ups are also present in the basement. Attached double car garage makes grocery shopping days easier for unloading to the kitchen. Large gatherings will be complete with the additional space the family room and wet bar provide in the basement area. An additional bedroom/hobby room provides bonus space for your family. You must view this home to appreciate all it has to offer. It has been recently painted and newer flooring so it is move-in ready!
Location
Province AB
County Wheatland County
Zoning rur1
Direction W
Rooms
Other Rooms 1
Basement Finished, Full
Interior
Interior Features Bar, Central Vacuum, Double Vanity, Jetted Tub
Heating Forced Air, Natural Gas
Cooling Central Air
Flooring Laminate, Linoleum
Fireplaces Number 1
Fireplaces Type Brass, Family Room, Gas, Mantle
Appliance Central Air Conditioner, Dishwasher, Electric Stove, Freezer, Refrigerator, See Remarks
Laundry In Basement, Main Level, See Remarks
Exterior
Garage Concrete Driveway, Double Garage Attached, Driveway, Garage Door Opener, Heated Garage
Garage Spaces 2.0
Garage Description Concrete Driveway, Double Garage Attached, Driveway, Garage Door Opener, Heated Garage
Fence Fenced
Community Features Park, Playground, Sidewalks, Street Lights
Roof Type Asphalt Shingle
Porch Deck
Lot Frontage 100.0
Parking Type Concrete Driveway, Double Garage Attached, Driveway, Garage Door Opener, Heated Garage
Exposure W
Total Parking Spaces 4
Building
Lot Description Back Lane, Corner Lot, Lawn, Landscaped, Private
Foundation Wood
Architectural Style Bungalow
Level or Stories One
Structure Type Composite Siding,Wood Frame
Others
Restrictions None Known
Tax ID 85679939
Ownership Private
Read Less Info
Want to know what your home might be worth? Contact us for a FREE valuation!

Our team is ready to help you sell your home for the highest possible price ASAP

"My job is to find and attract mastery-based agents to the office, protect the culture, and make sure everyone is happy! "







