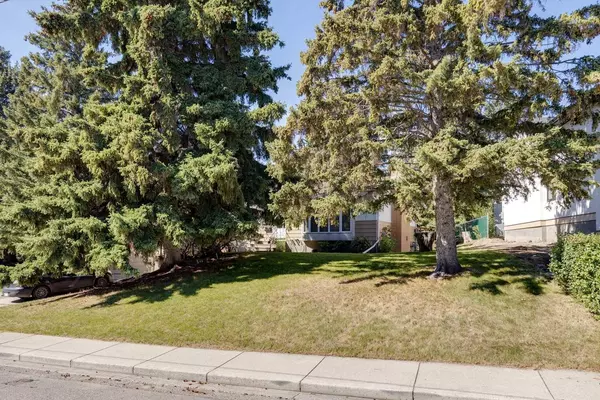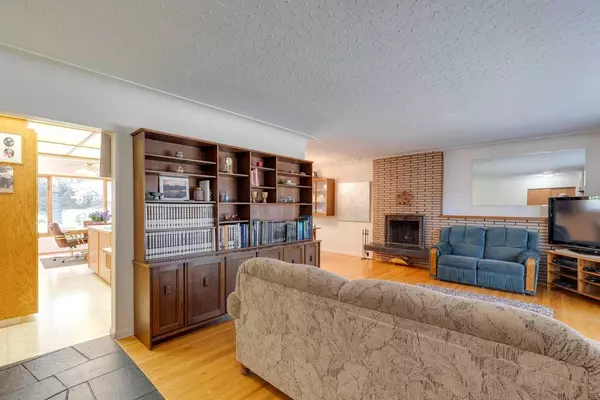$1,400,000
$1,399,000
0.1%For more information regarding the value of a property, please contact us for a free consultation.
4 Beds
2 Baths
1,306 SqFt
SOLD DATE : 09/04/2024
Key Details
Sold Price $1,400,000
Property Type Single Family Home
Sub Type Detached
Listing Status Sold
Purchase Type For Sale
Square Footage 1,306 sqft
Price per Sqft $1,071
Subdivision Rosemont
MLS® Listing ID A2160440
Sold Date 09/04/24
Style 4 Level Split
Bedrooms 4
Full Baths 1
Half Baths 1
Originating Board Calgary
Year Built 1959
Annual Tax Amount $6,745
Tax Year 2024
Lot Size 8,665 Sqft
Acres 0.2
Property Description
*Rare Opportunity in Rosemont*
This is a unique chance to own a property that has never before been on the market! Nestled in the highly desirable neighbourhood of Rosemont, this charming 4-bedroom, 4-level split is a gem with original owners and incredible potential. Situated on a massive lot, 98-foot frontage x 145 ft deep, it is located on a quiet, tree-lined street directly across from Confederation Park with beautiful park views. It offers quick access to 14th St for short commutes downtown, easy access out of town, blocks to SAIT and The Calgary Winter Club. Access to the city’s scenic path system though Confederation park is literally across the street. Golf, tennis and playgrounds are just steps away.
Whether you’re looking to renovate or build your dream home, this property provides the perfect canvas. Enjoy a prime location that’s just minutes away from top-rated schools and shopping, making this a rare find in a coveted community.
Don’t miss your chance to secure this exceptional piece of real estate in Rosemont!
Location
Province AB
County Calgary
Area Cal Zone Cc
Zoning R-C1
Direction SE
Rooms
Basement Finished, Full
Interior
Interior Features No Smoking Home
Heating Forced Air, Natural Gas
Cooling None
Flooring Carpet, Ceramic Tile, Hardwood, Laminate, Slate
Fireplaces Number 2
Fireplaces Type Electric, Wood Burning
Appliance Built-In Oven, Dishwasher, Dryer, Electric Cooktop, Microwave, Refrigerator, Washer
Laundry In Basement
Exterior
Garage Concrete Driveway, Double Garage Attached, Driveway
Garage Spaces 2.0
Garage Description Concrete Driveway, Double Garage Attached, Driveway
Fence Fenced
Community Features Park, Playground, Schools Nearby, Shopping Nearby, Sidewalks, Street Lights, Tennis Court(s), Walking/Bike Paths
Roof Type Asphalt Shingle
Porch Front Porch, Patio, Rear Porch
Lot Frontage 98.27
Parking Type Concrete Driveway, Double Garage Attached, Driveway
Total Parking Spaces 4
Building
Lot Description Back Lane, Back Yard, City Lot, Front Yard, Lawn, Irregular Lot, Landscaped, Many Trees, Pie Shaped Lot, Sloped Up
Foundation Block, Poured Concrete
Architectural Style 4 Level Split
Level or Stories 4 Level Split
Structure Type Concrete,Wood Frame,Wood Siding
Others
Restrictions None Known
Ownership Private
Read Less Info
Want to know what your home might be worth? Contact us for a FREE valuation!

Our team is ready to help you sell your home for the highest possible price ASAP

"My job is to find and attract mastery-based agents to the office, protect the culture, and make sure everyone is happy! "







