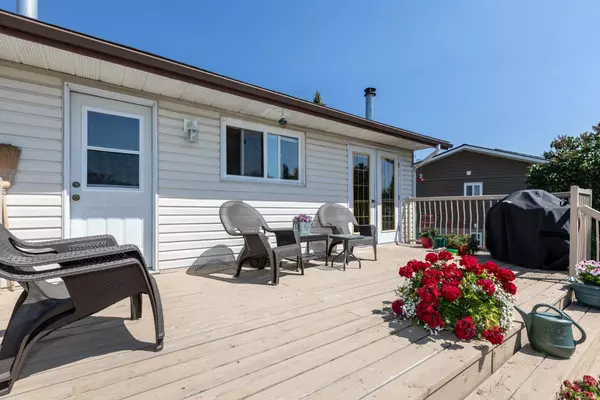$340,000
$355,000
4.2%For more information regarding the value of a property, please contact us for a free consultation.
4 Beds
3 Baths
1,140 SqFt
SOLD DATE : 09/04/2024
Key Details
Sold Price $340,000
Property Type Single Family Home
Sub Type Detached
Listing Status Sold
Purchase Type For Sale
Square Footage 1,140 sqft
Price per Sqft $298
Subdivision South Innisfail
MLS® Listing ID A2151049
Sold Date 09/04/24
Style Bi-Level
Bedrooms 4
Full Baths 3
Originating Board Central Alberta
Year Built 1976
Annual Tax Amount $2,526
Tax Year 2024
Lot Size 8,160 Sqft
Acres 0.19
Property Description
Welcome to your new home! This spacious and beautifully updated 4-Bedroom, 3-Bathroom house offers everything a growing family needs and more. Situated in a quiet, family-friendly neighborhood, this home boasts many of fantastic features. Pride of Ownership is evident from the moment you arrive. The heart of the home features a updated kitchen with abundant cabinetry, ample counter space, and an abundance of natural light, making it perfect for both cooking and entertaining. You'll love all the storage options throughout the house, making it easy to keep things organized and clutter-free. The home features new shingles and updated windows, so you can move in without worrying about major maintenance. The main bedroom comes with a unique ensuite featuring a jet tub and a spacious walk-in closet, providing a relaxing retreat. The entire house feels roomy and bright, creating a welcoming atmosphere for everyone.The finished basement includes two additional bedrooms, a storage room, and a 3-piece bathroom. The cozy living room with a wood-burning fireplace is ideal for family gatherings and movie nights. Step outside to enjoy the south-facing backyard, complete with a large deck and beautiful gardens – perfect for summer BBQs or just relaxing in the sun. The detached oversized garage offers plenty of space for parking and extra storage or a workshop.
Location
Province AB
County Red Deer County
Zoning R1-B
Direction N
Rooms
Other Rooms 1
Basement Finished, Full
Interior
Interior Features Ceiling Fan(s), Jetted Tub, No Animal Home, No Smoking Home, Vinyl Windows, Walk-In Closet(s)
Heating Forced Air
Cooling None
Flooring Carpet, Laminate, Linoleum
Fireplaces Number 1
Fireplaces Type Basement, Wood Burning Stove
Appliance Dishwasher, Dryer, Garage Control(s), Microwave, Refrigerator, Stove(s), Washer, Window Coverings
Laundry In Basement
Exterior
Garage Double Garage Detached, Garage Door Opener, Gravel Driveway, Off Street, Oversized, Parking Pad, RV Access/Parking
Garage Spaces 2.0
Garage Description Double Garage Detached, Garage Door Opener, Gravel Driveway, Off Street, Oversized, Parking Pad, RV Access/Parking
Fence Fenced
Community Features Park, Playground, Pool, Schools Nearby, Sidewalks, Street Lights
Roof Type Asphalt Shingle
Porch Deck
Lot Frontage 68.0
Parking Type Double Garage Detached, Garage Door Opener, Gravel Driveway, Off Street, Oversized, Parking Pad, RV Access/Parking
Total Parking Spaces 2
Building
Lot Description Back Lane, Back Yard, Garden, Landscaped, Street Lighting, Rectangular Lot
Foundation Poured Concrete
Architectural Style Bi-Level
Level or Stories Bi-Level
Structure Type Brick,Vinyl Siding,Wood Frame
Others
Restrictions None Known
Tax ID 91130648
Ownership Private
Read Less Info
Want to know what your home might be worth? Contact us for a FREE valuation!

Our team is ready to help you sell your home for the highest possible price ASAP

"My job is to find and attract mastery-based agents to the office, protect the culture, and make sure everyone is happy! "







