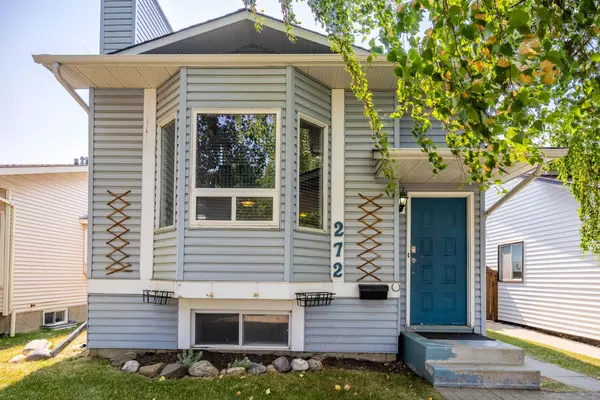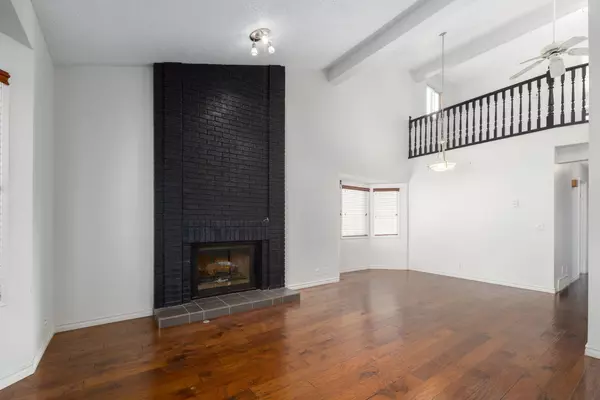$570,000
$580,000
1.7%For more information regarding the value of a property, please contact us for a free consultation.
4 Beds
2 Baths
1,251 SqFt
SOLD DATE : 09/04/2024
Key Details
Sold Price $570,000
Property Type Single Family Home
Sub Type Detached
Listing Status Sold
Purchase Type For Sale
Square Footage 1,251 sqft
Price per Sqft $455
Subdivision Hawkwood
MLS® Listing ID A2152280
Sold Date 09/04/24
Style 2 Storey Split
Bedrooms 4
Full Baths 2
Originating Board Calgary
Year Built 1984
Annual Tax Amount $3,583
Tax Year 2024
Lot Size 3,390 Sqft
Acres 0.08
Property Description
Welcome to one of Hawkwoods best kept secrets. This 4 bed 2 bath 1900+ sqft developed space home with vaulted ceilings and wood burning fireplace with schools and shopping nearby is the perfect family home. Enter the front door and find an incredible open space living and dinning room with a bonus loft over looking it all. You'll have the whole top floor as the owner suite for a place to retreat to at the end of the day. The kids will still be close by yet tucked away at the back of the home away from the hustle of the main space. If you need them to be quiet while still having fun, then not to worry as the basement is fully developed with a great rec room space. Have company over, the extra basement bedroom will be perfect for them to have their own spot to relax. Out to the back yard you'll find a huge space to play or relax compete with an over sized single car garage that's the perfect space for the toys yet big enough for a full sized truck. The neighborhood is the quintessential family community with lots of kids and always something to keep them active and entertained. Book a showing with your favorite realtor before it's gone!
Location
Province AB
County Calgary
Area Cal Zone Nw
Zoning R-C1
Direction NE
Rooms
Other Rooms 1
Basement Finished, Full
Interior
Interior Features Central Vacuum, Granite Counters, No Smoking Home, Open Floorplan, Vinyl Windows
Heating Central, Natural Gas
Cooling None
Flooring Carpet, Ceramic Tile, Hardwood
Fireplaces Number 1
Fireplaces Type Family Room, Wood Burning
Appliance Dishwasher, Dryer, Electric Stove, Microwave Hood Fan, Refrigerator, Washer
Laundry In Basement
Exterior
Garage Oversized, Single Garage Detached
Garage Spaces 1.0
Garage Description Oversized, Single Garage Detached
Fence Fenced
Community Features Playground, Schools Nearby, Shopping Nearby
Roof Type Asphalt Shingle
Porch None
Lot Frontage 33.89
Parking Type Oversized, Single Garage Detached
Total Parking Spaces 4
Building
Lot Description Back Lane, Landscaped
Foundation Poured Concrete
Architectural Style 2 Storey Split
Level or Stories Two
Structure Type Vinyl Siding,Wood Frame
Others
Restrictions None Known
Ownership Private
Read Less Info
Want to know what your home might be worth? Contact us for a FREE valuation!

Our team is ready to help you sell your home for the highest possible price ASAP

"My job is to find and attract mastery-based agents to the office, protect the culture, and make sure everyone is happy! "







