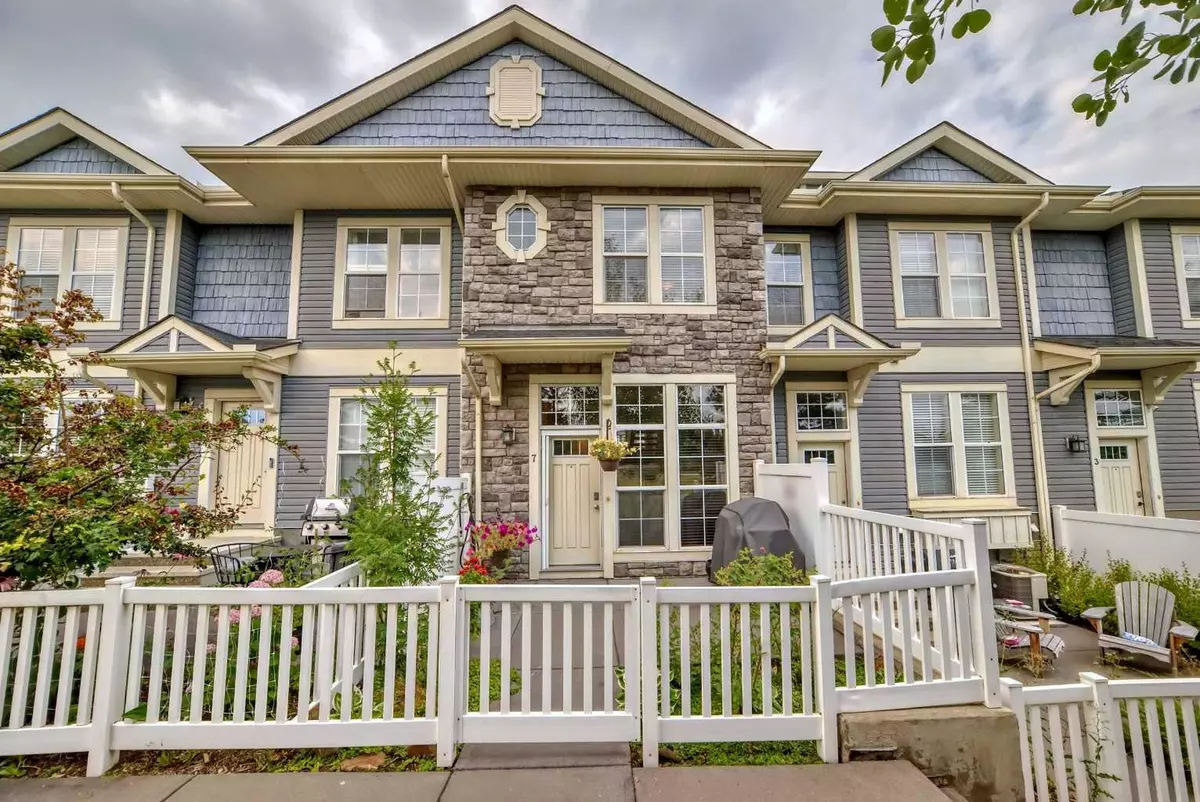$429,400
$429,900
0.1%For more information regarding the value of a property, please contact us for a free consultation.
2 Beds
3 Baths
1,023 SqFt
SOLD DATE : 09/04/2024
Key Details
Sold Price $429,400
Property Type Townhouse
Sub Type Row/Townhouse
Listing Status Sold
Purchase Type For Sale
Square Footage 1,023 sqft
Price per Sqft $419
Subdivision Auburn Bay
MLS® Listing ID A2158534
Sold Date 09/04/24
Style 2 Storey
Bedrooms 2
Full Baths 2
Half Baths 1
Condo Fees $255
HOA Fees $41/ann
HOA Y/N 1
Originating Board Calgary
Year Built 2009
Annual Tax Amount $2,234
Tax Year 2024
Property Description
Mosaic Montage Masterpiece!
Experience the ultimate in comfort and convenience with this stunning 2-storey, 2-bedroom, 2.5-bath unit, perfectly positioned near the new South Hospital Campus. One of the ONLY units with a private SOUTH view This home offers thoughtful upgrades and modern finishes:
Gourmet Kitchen: Features stainless steel appliances, granite countertops, and an abundance of drawers.
Elegant Interiors: Adorned with hardwood and ceramic tile floors, modern cabinet hardware, and upgraded faucets.
Master Retreat: Enjoy a spacious master bedroom with a luxurious 4 piece ensuite.
Spacious Living: The open-concept main floor is bathed in natural light, showcasing dark hardwood floors and contemporary cabinetry.
Additional Features: Includes a gas BBQ line on the south facing patio, and a second bedroom with its own full bath.
Convenience: Offers upstairs laundry, a double tandem garage with extra storage and mechanical space, and a patio ideal for relaxation or entertaining.
Located in the vibrant Auburn Bay community, you'll benefit from access to a lake, pathways, shopping, and the new hospital. This exceptional home is a must-see—schedule your viewing today!
Location
Province AB
County Calgary
Area Cal Zone Se
Zoning M-X1
Direction S
Rooms
Other Rooms 1
Basement See Remarks
Interior
Interior Features See Remarks
Heating Forced Air
Cooling None
Flooring Carpet
Appliance Dishwasher, Dryer, Electric Stove, Refrigerator, Washer
Laundry Upper Level
Exterior
Garage Double Garage Attached, Tandem
Garage Spaces 2.0
Garage Description Double Garage Attached, Tandem
Fence Fenced
Community Features Lake, Schools Nearby, Shopping Nearby
Amenities Available None
Roof Type Asphalt Shingle
Porch See Remarks
Parking Type Double Garage Attached, Tandem
Total Parking Spaces 2
Building
Lot Description See Remarks
Foundation Poured Concrete
Architectural Style 2 Storey
Level or Stories Two
Structure Type See Remarks
New Construction 1
Others
HOA Fee Include Common Area Maintenance,Professional Management,Reserve Fund Contributions,Snow Removal
Restrictions None Known
Tax ID 91682355
Ownership Private
Pets Description Restrictions
Read Less Info
Want to know what your home might be worth? Contact us for a FREE valuation!

Our team is ready to help you sell your home for the highest possible price ASAP

"My job is to find and attract mastery-based agents to the office, protect the culture, and make sure everyone is happy! "







