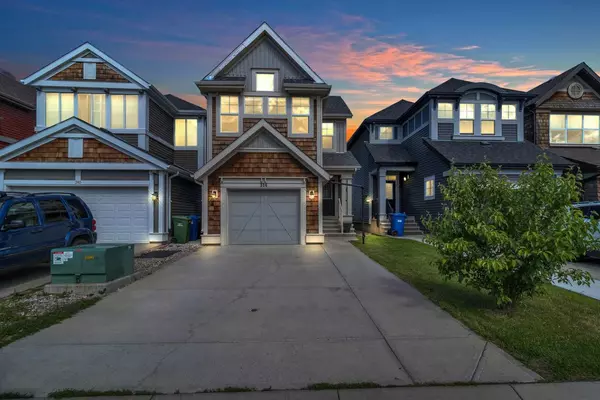$615,000
$624,900
1.6%For more information regarding the value of a property, please contact us for a free consultation.
3 Beds
3 Baths
1,693 SqFt
SOLD DATE : 09/04/2024
Key Details
Sold Price $615,000
Property Type Single Family Home
Sub Type Detached
Listing Status Sold
Purchase Type For Sale
Square Footage 1,693 sqft
Price per Sqft $363
Subdivision Auburn Bay
MLS® Listing ID A2136544
Sold Date 09/04/24
Style 2 Storey
Bedrooms 3
Full Baths 2
Half Baths 1
HOA Fees $41/ann
HOA Y/N 1
Originating Board Calgary
Year Built 2012
Annual Tax Amount $3,515
Tax Year 2023
Lot Size 3,358 Sqft
Acres 0.08
Property Description
Step into your dream home in Auburn Bay! This stunning 3-bedroom, 2.5-bathroom gem offers unbeatable value - complete with an attached garage. Freshly renovated and move-in ready, this beauty boasts refinished hardwood , new carpet and paint throughout in 2024.
The main level is an entertainer's paradise with a spacious kitchen featuring extra cabinetry and sleek stainless steel appliances. The expansive living room flows seamlessly to a fenced backyard oasis with a large deck and shed. Upstairs, you'll find a versatile family/bonus room with soaring vaulted ceilings, three bedrooms, including a luxurious primary suite with a private ensuite and walk-in closet. An additional 4-piece bathroom and convenient upstairs laundry add to the appeal.
Stay cool with central air conditioning and enjoy the convenience of an attached garage for your vehicle and storage needs. Plus, you'll have access to Auburn Bay's picturesque lake and all the perks of this fantastic neighbourhood. With schools within walking distance, ample parks, shopping, and easy access to South Campus Hospital, this home has it all. Schedule your private showing today and make this incredible house your new home!
Location
Province AB
County Calgary
Area Cal Zone Se
Zoning R-1N
Direction W
Rooms
Other Rooms 1
Basement Full, Unfinished
Interior
Interior Features Bathroom Rough-in, Built-in Features, Ceiling Fan(s), Closet Organizers, High Ceilings, Laminate Counters, Open Floorplan, Vinyl Windows, Walk-In Closet(s)
Heating High Efficiency, Forced Air
Cooling Central Air
Flooring Carpet, Hardwood, Tile
Appliance Central Air Conditioner, Dishwasher, Dryer, Electric Stove, Microwave Hood Fan, Refrigerator, Washer, Window Coverings
Laundry Upper Level
Exterior
Garage Concrete Driveway, Single Garage Attached
Garage Spaces 1.0
Garage Description Concrete Driveway, Single Garage Attached
Fence Fenced
Community Features Clubhouse, Lake, Other, Park, Playground, Schools Nearby, Shopping Nearby, Sidewalks, Street Lights, Walking/Bike Paths
Amenities Available None
Roof Type Asphalt Shingle
Porch Deck
Lot Frontage 25.26
Parking Type Concrete Driveway, Single Garage Attached
Total Parking Spaces 2
Building
Lot Description City Lot, Few Trees, Street Lighting, Rectangular Lot, Zero Lot Line
Foundation Poured Concrete
Architectural Style 2 Storey
Level or Stories Two
Structure Type Vinyl Siding,Wood Frame
Others
Restrictions Easement Registered On Title,Restrictive Covenant
Ownership Private
Read Less Info
Want to know what your home might be worth? Contact us for a FREE valuation!

Our team is ready to help you sell your home for the highest possible price ASAP

"My job is to find and attract mastery-based agents to the office, protect the culture, and make sure everyone is happy! "







