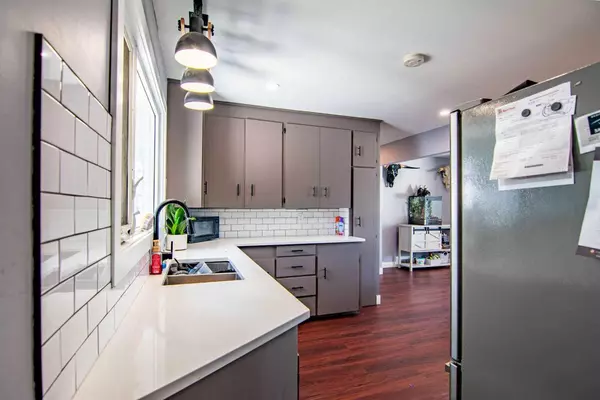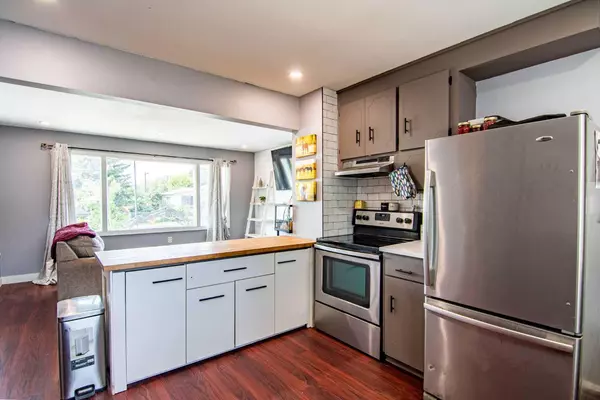$340,000
$347,000
2.0%For more information regarding the value of a property, please contact us for a free consultation.
4 Beds
2 Baths
787 SqFt
SOLD DATE : 09/05/2024
Key Details
Sold Price $340,000
Property Type Single Family Home
Sub Type Detached
Listing Status Sold
Purchase Type For Sale
Square Footage 787 sqft
Price per Sqft $432
Subdivision Riverside Meadows
MLS® Listing ID A2157975
Sold Date 09/05/24
Style Bungalow
Bedrooms 4
Full Baths 2
Originating Board Central Alberta
Year Built 1958
Annual Tax Amount $2,544
Tax Year 2024
Lot Size 9,600 Sqft
Acres 0.22
Property Description
Nicely updated home that has over 1400 square feet of living space that can accommodate multi generational living or can be set up for a renter. This property has a spacious layout perfect for everyone. Lower level is equipped with suite/rental potential which can provide some excellent options for a home owner or investor. Home is situated on a large lot that can handle gardening, outdoor activities, entertaining or lots of space to add a custom garage. Home has a single garage, lots of parking for vehicles or RV's/boats/quads etc. This home is close to shopping, transit, parks, playgrounds, schools!! Mortgage payments cheaper than rent at $1924.77/month* (subject to qualification)
Location
Province AB
County Red Deer
Zoning R1
Direction W
Rooms
Basement Finished, Full
Interior
Interior Features Breakfast Bar, Built-in Features, Closet Organizers, Granite Counters, Open Floorplan, Recessed Lighting, See Remarks, Vinyl Windows
Heating Fireplace(s), Forced Air, Natural Gas
Cooling Central Air
Flooring Tile, Vinyl Plank
Fireplaces Number 1
Fireplaces Type Electric, Living Room
Appliance Dishwasher, Refrigerator, See Remarks, Stove(s), Washer/Dryer
Laundry Main Level, Multiple Locations
Exterior
Garage Off Street, Parking Pad, RV Access/Parking, Single Garage Detached
Garage Spaces 1.0
Garage Description Off Street, Parking Pad, RV Access/Parking, Single Garage Detached
Fence Fenced
Community Features Park, Playground, Pool, Schools Nearby, Shopping Nearby, Sidewalks, Street Lights, Walking/Bike Paths
Roof Type Asphalt Shingle
Porch Enclosed, Front Porch, Patio, Pergola, See Remarks
Lot Frontage 75.0
Parking Type Off Street, Parking Pad, RV Access/Parking, Single Garage Detached
Total Parking Spaces 6
Building
Lot Description Back Lane, Back Yard, Front Yard, Lawn, Underground Sprinklers
Foundation Poured Concrete
Architectural Style Bungalow
Level or Stories Bi-Level
Structure Type Mixed
Others
Restrictions None Known
Tax ID 91390962
Ownership Private
Read Less Info
Want to know what your home might be worth? Contact us for a FREE valuation!

Our team is ready to help you sell your home for the highest possible price ASAP

"My job is to find and attract mastery-based agents to the office, protect the culture, and make sure everyone is happy! "







