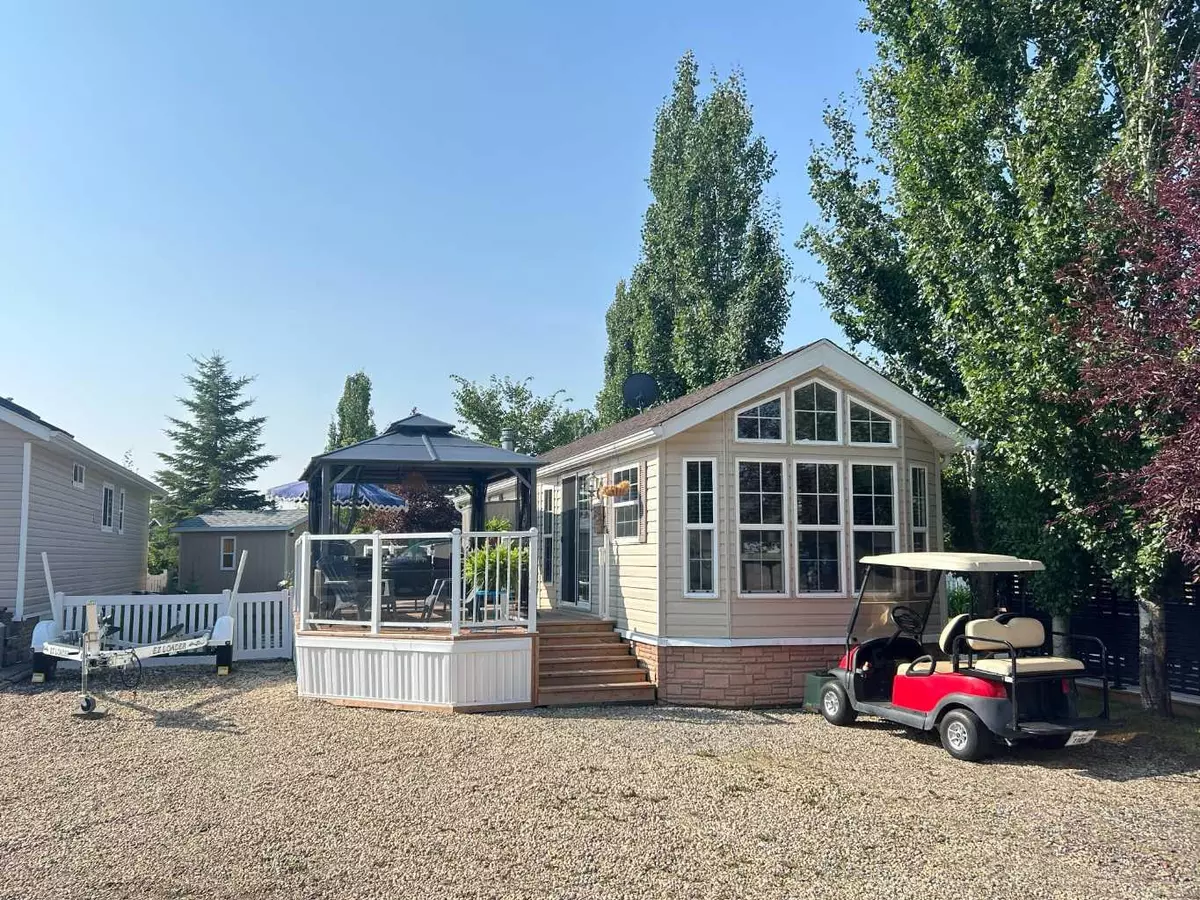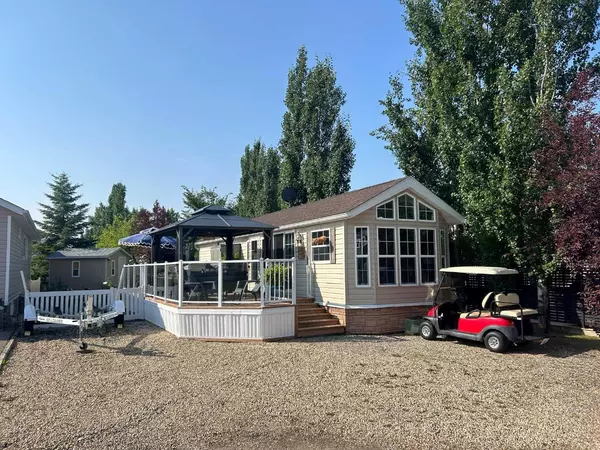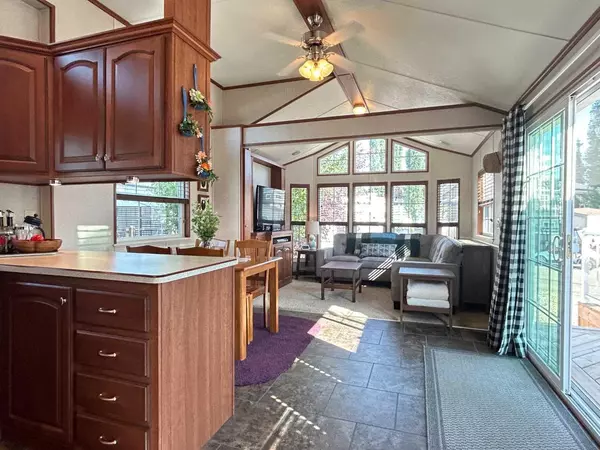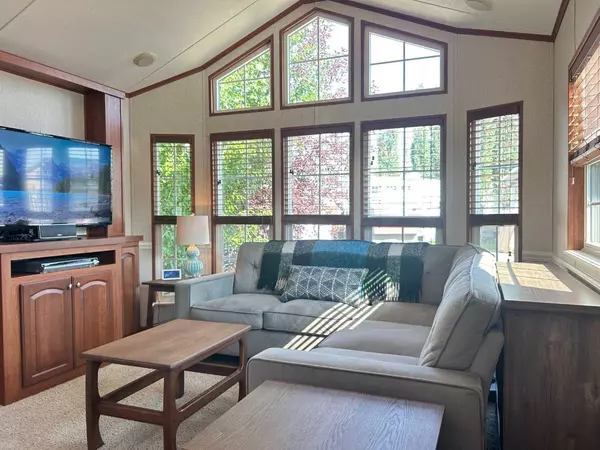$253,500
$264,000
4.0%For more information regarding the value of a property, please contact us for a free consultation.
2 Beds
1 Bath
520 SqFt
SOLD DATE : 09/05/2024
Key Details
Sold Price $253,500
Property Type Single Family Home
Sub Type Detached
Listing Status Sold
Purchase Type For Sale
Square Footage 520 sqft
Price per Sqft $487
Subdivision Gleniffer Lake
MLS® Listing ID A2156073
Sold Date 09/05/24
Style Park Model
Bedrooms 2
Full Baths 1
Condo Fees $4,248
Originating Board Central Alberta
Year Built 2009
Annual Tax Amount $1,405
Tax Year 2024
Lot Size 2,798 Sqft
Acres 0.06
Property Description
PHASE 4 LOT 58 GLENIFFER LAKE GOLF AND COUNTRY CLUB: Tiny Pines, the gentle name given to this unique property, is ideally located in phase 4 of the Gleniffer Lake community. The driveway welcomes all the family parking, with additional room for the boat and golf cart. Tiny Pines has a great spacious deck adding extra outdoor living and entertaining, for everyone to enjoy! This turnkey home boasts four season living if coming in the Spring and Summer is not enough… inside the patio doors is a spacious vaulted living and dining area to welcome the family, and plenty of kitchen space and sleeping with 2 bedrooms. The fully fenced backyard enjoys the beautiful West afternoon sunsets where you will also find the bunkhouse tucked in the corner lot, and a private fire pit and seating area. Our community is able to enjoy amenities such as 3 swimming pools, 2 hot tubs, restaurant and lounge, games and fitness room, private beach, boat launch, a beautiful and challenging 9 hole golf course, par 3 mini links with disc golf, tennis /pickle ball courts, general store, and more so its time for you and your family to become a part of our community! With the lot they include:
Powered bunkhouse style shed, wood shed, fire pit with fire chairs (4), Golf cart - charger, cart cover, & holder for golf bag, BBQ with cover, lawn mower, TV (2), Washer/ dryer, sectional, and tables 2, coffee table, table, and chairs (4), Fully stocked Kitchen with dinner and tableware, all window coverings, access keys, and fobs (3) to the lot.
Negotiable; Outdoor patio furniture, Queen blow-up mattress.
Location
Province AB
County Red Deer County
Zoning R-7
Direction N
Rooms
Basement None
Interior
Interior Features Ceiling Fan(s), High Ceilings, No Smoking Home, See Remarks
Heating Forced Air, Propane
Cooling Central Air
Flooring Carpet, Laminate
Appliance See Remarks
Laundry In Unit
Exterior
Garage Off Street
Garage Description Off Street
Fence Fenced
Community Features Clubhouse, Fishing, Gated, Golf, Lake, Playground, Pool, Schools Nearby, Shopping Nearby, Street Lights, Tennis Court(s)
Amenities Available Beach Access, Clubhouse, Coin Laundry, Fitness Center, Indoor Pool, Outdoor Pool, Picnic Area, Playground, Pool, Racquet Courts, Recreation Facilities, Recreation Room, Snow Removal, Spa/Hot Tub, Trash, Visitor Parking
Roof Type Asphalt Shingle
Porch Deck, Patio
Lot Frontage 42.65
Parking Type Off Street
Total Parking Spaces 2
Building
Lot Description Close to Clubhouse, Greenbelt, Interior Lot, Private
Foundation Other, See Remarks
Sewer Sewer
Water Private
Architectural Style Park Model
Level or Stories One
Structure Type Vinyl Siding
Others
HOA Fee Include Amenities of HOA/Condo,Common Area Maintenance,Maintenance Grounds,Professional Management,Reserve Fund Contributions,Residential Manager,Security Personnel,Sewer,Snow Removal,Trash,Water
Restrictions Call Lister,Easement Registered On Title,Utility Right Of Way
Tax ID 91232329
Ownership Private
Pets Description Restrictions
Read Less Info
Want to know what your home might be worth? Contact us for a FREE valuation!

Our team is ready to help you sell your home for the highest possible price ASAP

"My job is to find and attract mastery-based agents to the office, protect the culture, and make sure everyone is happy! "







