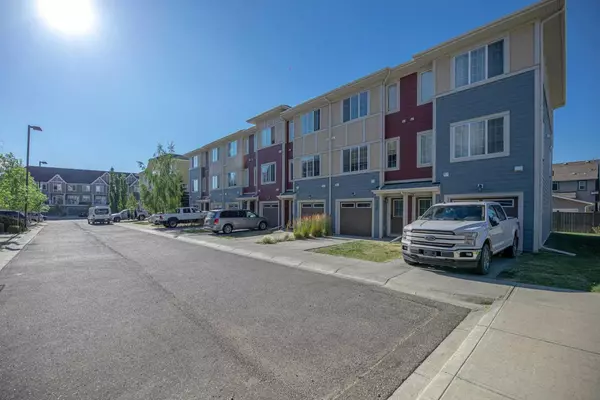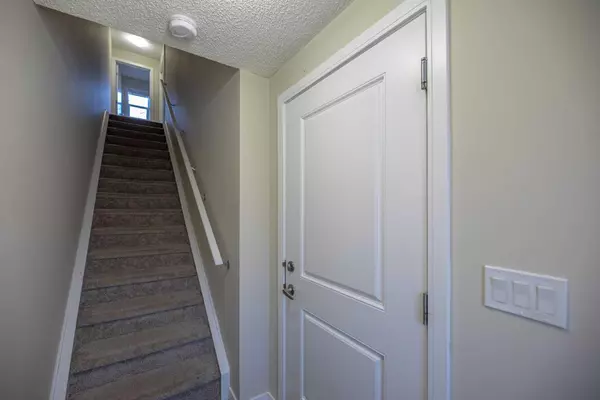$457,250
$462,500
1.1%For more information regarding the value of a property, please contact us for a free consultation.
2 Beds
3 Baths
1,303 SqFt
SOLD DATE : 09/05/2024
Key Details
Sold Price $457,250
Property Type Townhouse
Sub Type Row/Townhouse
Listing Status Sold
Purchase Type For Sale
Square Footage 1,303 sqft
Price per Sqft $350
Subdivision Mahogany
MLS® Listing ID A2150097
Sold Date 09/05/24
Style 2 Storey
Bedrooms 2
Full Baths 2
Half Baths 1
Condo Fees $259
HOA Fees $35/ann
HOA Y/N 1
Originating Board Calgary
Year Built 2013
Annual Tax Amount $2,581
Tax Year 2024
Property Description
Welcome to this charming 2-bedroom plus den townhouse nestled in the picturesque lake community of Mahogany. A great option for investors, first time buyers or those looking to downsize. As you step inside, you'll immediately notice the modern and elegant design that flows throughout the home. The open concept living area seamlessly connects the living room, dining area, and kitchen, creating a spacious and inviting atmosphere. The kitchen is a chef's dream, featuring sleek granite countertops with extended island with room for seating, stainless steel appliances, and ample cabinet space for all your culinary needs. Whether you're preparing a quick meal or hosting a dinner party, this kitchen provides the perfect backdrop. A sunny deck, with a gas line is located off the kitchen. A two-piece bath completes this level. Upstairs, boasts two spacious primary bedrooms, each with its own ensuite bathroom and newer carpet. These dual primary bedrooms offer the ultimate in privacy and convenience, making it ideal for families, roommates, or guests. A versatile den adds to the home's appeal, providing a flexible space that can be used as a home office, reading nook, or an additional guest space. Comfort is paramount with the inclusion of air conditioning, ensuring you stay cool during the warm summer months. This well maintained and managed complex is equipped with James Hardie siding. The tandem garage offers plenty of space for two vehicles or additional storage, providing practical and convenient solutions for your parking and storage needs. There is also access to the back lawn from the garage. Located in the highly sought-after community of Mahogany, this townhouse offers access to the four-season lake facility. The vibrant community center hosts a variety of events and activities, fostering a strong sense of community. Experience the best of lake community living in this beautifully appointed home, where modern amenities and a serene environment come together to create a perfect living experience.
Location
Province AB
County Calgary
Area Cal Zone Se
Zoning DC
Direction S
Rooms
Other Rooms 1
Basement None
Interior
Interior Features Breakfast Bar, Closet Organizers, Granite Counters, High Ceilings, Kitchen Island, No Smoking Home, Open Floorplan, Separate Entrance, Storage, Vinyl Windows, Walk-In Closet(s)
Heating Forced Air, Natural Gas
Cooling Central Air
Flooring Carpet, Tile, Vinyl Plank
Appliance Central Air Conditioner, Dishwasher, Dryer, Electric Range, Garage Control(s), Microwave Hood Fan, Refrigerator, Washer, Window Coverings
Laundry Upper Level
Exterior
Garage Double Garage Attached, Driveway, Heated Garage, Tandem
Garage Spaces 2.0
Garage Description Double Garage Attached, Driveway, Heated Garage, Tandem
Fence None
Community Features Clubhouse, Fishing, Lake, Park, Playground, Schools Nearby, Shopping Nearby, Sidewalks, Street Lights, Tennis Court(s), Walking/Bike Paths
Amenities Available Beach Access
Roof Type Asphalt Shingle
Porch Balcony(s)
Parking Type Double Garage Attached, Driveway, Heated Garage, Tandem
Exposure S
Total Parking Spaces 3
Building
Lot Description Back Yard, Cul-De-Sac, Lawn, Landscaped, Street Lighting
Foundation Poured Concrete
Architectural Style 2 Storey
Level or Stories Two
Structure Type Cement Fiber Board,Wood Frame
Others
HOA Fee Include Amenities of HOA/Condo,Common Area Maintenance,Insurance,Professional Management,Residential Manager,Snow Removal,Trash
Restrictions Pet Restrictions or Board approval Required,Pets Allowed
Ownership Private
Pets Description Restrictions, Yes
Read Less Info
Want to know what your home might be worth? Contact us for a FREE valuation!

Our team is ready to help you sell your home for the highest possible price ASAP

"My job is to find and attract mastery-based agents to the office, protect the culture, and make sure everyone is happy! "







