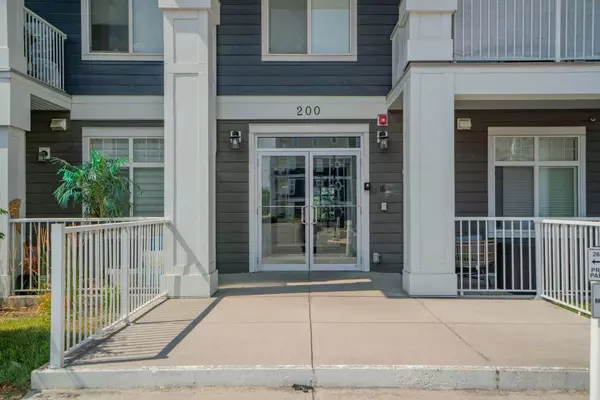$415,000
$419,900
1.2%For more information regarding the value of a property, please contact us for a free consultation.
2 Beds
2 Baths
955 SqFt
SOLD DATE : 09/05/2024
Key Details
Sold Price $415,000
Property Type Condo
Sub Type Apartment
Listing Status Sold
Purchase Type For Sale
Square Footage 955 sqft
Price per Sqft $434
Subdivision Auburn Bay
MLS® Listing ID A2156821
Sold Date 09/05/24
Style Apartment
Bedrooms 2
Full Baths 2
Condo Fees $440/mo
HOA Fees $41/ann
HOA Y/N 1
Originating Board Calgary
Year Built 2019
Annual Tax Amount $2,325
Tax Year 2024
Property Description
Welcome to this exceptional corner unit condo, one of the largest floor plans available in the sought-after lake community of Auburn Bay. This main-level gem offers 2 spacious bedrooms, 2 full bathrooms, and an open-concept layout designed for modern living. The heart of the home is the gorgeous gourmet kitchen, featuring a large island with quartz countertops, sleek stainless steel appliances, and built-in wall oven and microwave. Perfect for entertaining or daily life, this kitchen is a chef's dream. The primary bedroom is a true retreat, complete with a large walk-in closet, a luxurious 5-piece ensuite bathroom, and a dedicated A/C unit to keep you comfortable during Calgary's warm summer days. Step outside to your south-facing patio, which backs onto peaceful green space—ideal for relaxing with a morning coffee or an evening BBQ. This pet-friendly complex offers unparalleled convenience with walking distance to a wide range of amenities, including public transit, a dog park, grocery stores, coffee shops, pubs, and schools. You’re just a short drive from the lake, South Health Campus, and the new Seton YMCA. Additional features include an underground heated parking stall and extra storage space, ensuring all your needs are met. This condo combines comfort, style, and an unbeatable location, perfect for anyone looking to enjoy the best of Auburn Bay living.
Location
Province AB
County Calgary
Area Cal Zone Se
Zoning M-2 d210
Direction E
Rooms
Other Rooms 1
Interior
Interior Features No Smoking Home, Quartz Counters
Heating Baseboard
Cooling Wall Unit(s)
Flooring Carpet, Ceramic Tile, Vinyl
Appliance Built-In Oven, Dishwasher, Dryer, Electric Cooktop, Garage Control(s), Microwave, Range Hood, Refrigerator, Wall/Window Air Conditioner, Washer, Window Coverings
Laundry In Unit
Exterior
Garage Parkade, Stall, Underground
Garage Description Parkade, Stall, Underground
Community Features Lake, Park, Playground, Schools Nearby, Shopping Nearby
Amenities Available Beach Access, Park, Playground
Porch Patio
Parking Type Parkade, Stall, Underground
Exposure S
Total Parking Spaces 1
Building
Story 4
Architectural Style Apartment
Level or Stories Single Level Unit
Structure Type Vinyl Siding,Wood Frame
Others
HOA Fee Include Common Area Maintenance,Gas,Heat,Insurance,Professional Management,Reserve Fund Contributions,Sewer,Snow Removal,Trash,Water
Restrictions Pet Restrictions or Board approval Required
Ownership Private
Pets Description Yes
Read Less Info
Want to know what your home might be worth? Contact us for a FREE valuation!

Our team is ready to help you sell your home for the highest possible price ASAP

"My job is to find and attract mastery-based agents to the office, protect the culture, and make sure everyone is happy! "







