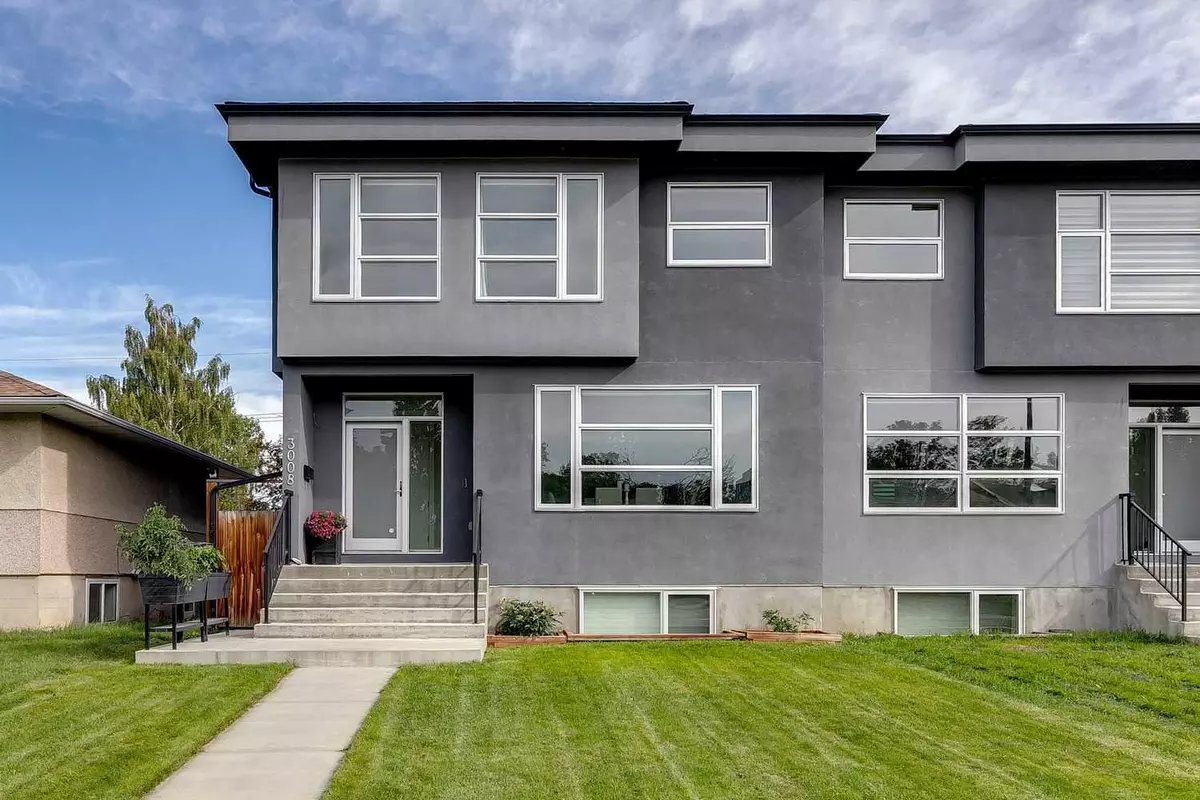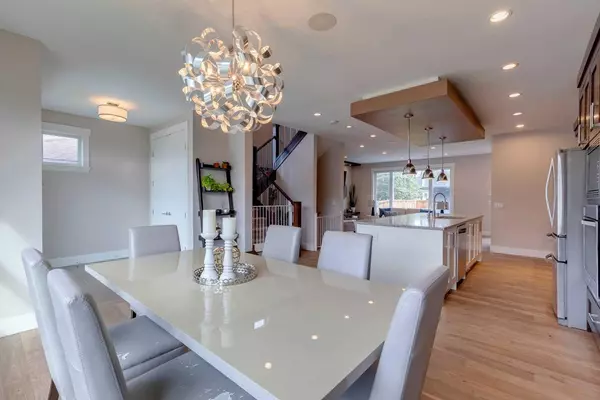$864,900
$864,900
For more information regarding the value of a property, please contact us for a free consultation.
4 Beds
4 Baths
2,014 SqFt
SOLD DATE : 09/06/2024
Key Details
Sold Price $864,900
Property Type Single Family Home
Sub Type Semi Detached (Half Duplex)
Listing Status Sold
Purchase Type For Sale
Square Footage 2,014 sqft
Price per Sqft $429
Subdivision Shaganappi
MLS® Listing ID A2159398
Sold Date 09/06/24
Style 2 Storey,Side by Side
Bedrooms 4
Full Baths 3
Half Baths 1
Originating Board Calgary
Year Built 2016
Annual Tax Amount $5,399
Tax Year 2024
Lot Size 3,067 Sqft
Acres 0.07
Property Description
Meet “Stanley” | Luxury Infill Home in Shaganappi | Newly Refinished Floors | Unbeatable Location. Welcome to your dream home, where luxury meets convenience in one of the city's most sought-after neighbourhoods. This stunning property features an abundance of natural light, pouring through LARGE WINDOWS onto beautifully REFINISHED hardwood floors (2024). The main floor features a grand chef's kitchen, complete with an impressive granite island, GAS range, built-in oven, microwave, and a water purification system. The kitchen has plenty of counter space, and built-ins extend wall to wall. The kitchen flows into a relaxing living room adorned with built-in shelves and a cozy gas fireplace.
Ascend to the second level to find a bright, expansive primary suite, with French doors, a 5-piece ensuite with HEATED FLOORS, and a spacious walk-in closet. The primary bedroom is a truly luxurious retreat. Upstairs you’ll also find two additional bedrooms, a 4 pc washroom, and a conveniently located LAUNDRY ROOM.
The fully finished basement is perfect for entertaining, with a large rec room featuring a built-in WET BAR, and a spacious guest room with its own walk-in closet and 4 piece bathroom.
Step outside into your backyard designed with string lights for the perfect evening ambiance, pet-friendly clover landscaping for minimal upkeep, IRRIGATION system, and a double detached garage.
Additional features include central A/C, wiring for SOUND SYSTEM, rough-in or IN-FLOOR heat, and luxury granite countertops throughout.
Situated close to downtown yet nestled in the quiet community of Shaganappi, you'll enjoy being walking distance to the C-Train, Alexander Ferguson School, Groceries, Killarney Rec Centre, Shaganappi Point Golf Course, and Shaganappi Park. This home truly offers the best of both worlds - luxury living in a prime location. Book your showing today!
Location
Province AB
County Calgary
Area Cal Zone Cc
Zoning R-C2
Direction S
Rooms
Other Rooms 1
Basement Finished, Full
Interior
Interior Features Bar, Built-in Features, Closet Organizers, Double Vanity, Granite Counters, Kitchen Island, Open Floorplan, Storage, Walk-In Closet(s), Wet Bar
Heating Forced Air, Natural Gas
Cooling Central Air
Flooring Carpet, Hardwood, Tile
Fireplaces Number 1
Fireplaces Type Gas, Living Room, Stone
Appliance Built-In Oven, Central Air Conditioner, Dishwasher, Dryer, Garage Control(s), Garburator, Gas Cooktop, Microwave, Range Hood, Refrigerator, Washer, Water Purifier, Water Softener
Laundry Upper Level
Exterior
Garage Double Garage Detached
Garage Spaces 2.0
Garage Description Double Garage Detached
Fence Fenced
Community Features Park, Playground, Schools Nearby, Shopping Nearby, Sidewalks, Tennis Court(s)
Roof Type Asphalt Shingle
Porch Patio
Lot Frontage 29.23
Parking Type Double Garage Detached
Total Parking Spaces 2
Building
Lot Description Back Yard, Rectangular Lot
Foundation Poured Concrete
Architectural Style 2 Storey, Side by Side
Level or Stories Two
Structure Type Stucco
Others
Restrictions None Known
Ownership Private
Read Less Info
Want to know what your home might be worth? Contact us for a FREE valuation!

Our team is ready to help you sell your home for the highest possible price ASAP

"My job is to find and attract mastery-based agents to the office, protect the culture, and make sure everyone is happy! "







