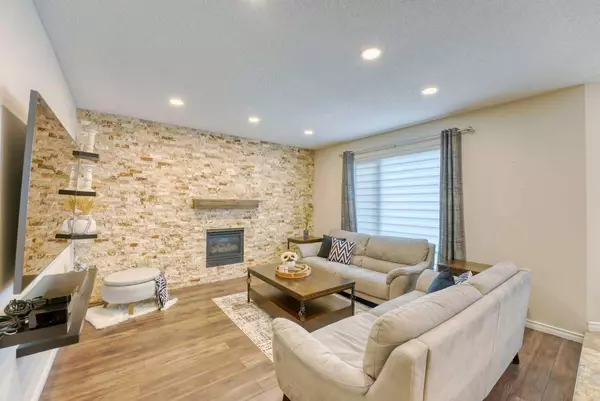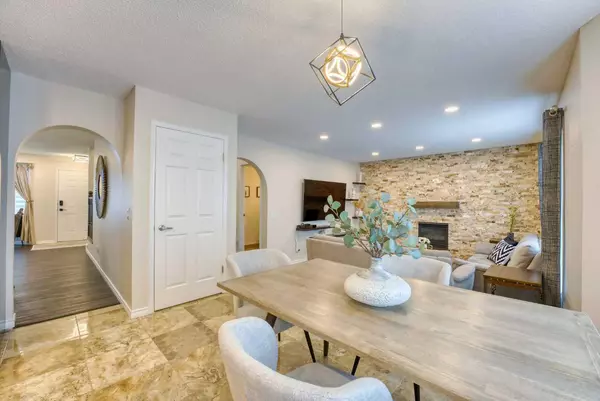$744,000
$774,800
4.0%For more information regarding the value of a property, please contact us for a free consultation.
4 Beds
4 Baths
1,792 SqFt
SOLD DATE : 09/06/2024
Key Details
Sold Price $744,000
Property Type Single Family Home
Sub Type Detached
Listing Status Sold
Purchase Type For Sale
Square Footage 1,792 sqft
Price per Sqft $415
Subdivision Hawkwood
MLS® Listing ID A2155793
Sold Date 09/06/24
Style 2 Storey
Bedrooms 4
Full Baths 3
Half Baths 1
Originating Board Calgary
Year Built 1992
Annual Tax Amount $4,008
Tax Year 2024
Lot Size 4,757 Sqft
Acres 0.11
Property Description
OPEN HOUSE SAT AUG 17th between 3 - 5 P.M ... Located on a gorgeous lot with a BIG BACKYARD....just steps from a BEAUTIFUL PARK...is a MOVE-IN-READY 2 Story Home with 2 LIVING ROOMS | 2 DINING AREAS | DESIGNER KITCHEN | 4 BEDROOMS | 3.5 BATHROOMS including a LAVISH ENSUITE WITH JETTED TUB AND SHOWER | BASEMENT KITCHEN w/Plumbing | EXCELLENT STORAGE + DOUBLE ATTACHED GARAGE | Ideally situated in the quiet and safe community of Hawkwood just down the street from a playground and a bus stop plus within walking distance to schools. This home is the perfect retreat for any busy family with a ton of space to grow and wonderful updates that include renovated kitchens and bathrooms! Great curb appeal with mature landscaping welcomes you home. Gleaming Laminate floors and an abundance of natural light grace the formal living room and continue into the dining room, perfect for entertaining. Beautifully updated in a European style, the kitchen is both luxurious and functional featuring stainless steel appliances, high-gloss cabinetry, granite countertops, a walk-in pantry for extra storage and a centre island offering a significant amount of extra prep space. The bayed breakfast nook leads out to the back deck promoting a seamless indoor/outdoor lifestyle. Gather in the family room around the charming fireplace nestled in a stone feature wall for engaging conversations and relaxing downtime. Completing this level is a handy powder room, mud room and laundry room. The primary bedroom on the upper level is a retreat with a renovated ensuite that includes double vanities, a jetted soaker tub and a shower for ultimate luxury! 2 more big bedrooms and another updated bathroom are also on this level. SAY GOODBYE TO POLY-b, as it has all been removed and replaced with pex. Basement is fully permitted!! Enjoy summer barbeques and lazy weekends unwinding on the expansive rear deck while kids and pets play in the large landscaped yard. Spacious enough for a pool, playpark, trampoline...large garden...maybe a greenhouse? Great yard space!...Phenomenally located close to everything - schools, the extensive pathway system, numerous parks, an ice rink, Hawkcliff Ravine, amenities and grocery stores, YMCA and LRT Station at Crowfoot Village + much more!...Don't let another good one slip away. Call your agent and book an appointment today!
Location
Province AB
County Calgary
Area Cal Zone Nw
Zoning R-C1
Direction W
Rooms
Other Rooms 1
Basement Finished, Full
Interior
Interior Features Double Vanity, Granite Counters, Kitchen Island, Pantry, Soaking Tub, Storage
Heating Forced Air, Natural Gas
Cooling None
Flooring Carpet, Tile, Vinyl
Fireplaces Number 1
Fireplaces Type Brick Facing, Gas
Appliance Dishwasher, Electric Stove, Range Hood, Refrigerator, Washer/Dryer, Window Coverings
Laundry Main Level
Exterior
Garage Double Garage Attached
Garage Spaces 2.0
Garage Description Double Garage Attached
Fence Fenced
Community Features Park, Playground, Schools Nearby, Shopping Nearby, Walking/Bike Paths
Roof Type Asphalt Shingle
Porch Deck
Lot Frontage 43.77
Parking Type Double Garage Attached
Total Parking Spaces 4
Building
Lot Description Back Yard, Lawn, Landscaped
Foundation Poured Concrete
Architectural Style 2 Storey
Level or Stories Two
Structure Type Brick,Vinyl Siding,Wood Frame
Others
Restrictions Restrictive Covenant
Ownership Private
Read Less Info
Want to know what your home might be worth? Contact us for a FREE valuation!

Our team is ready to help you sell your home for the highest possible price ASAP

"My job is to find and attract mastery-based agents to the office, protect the culture, and make sure everyone is happy! "







