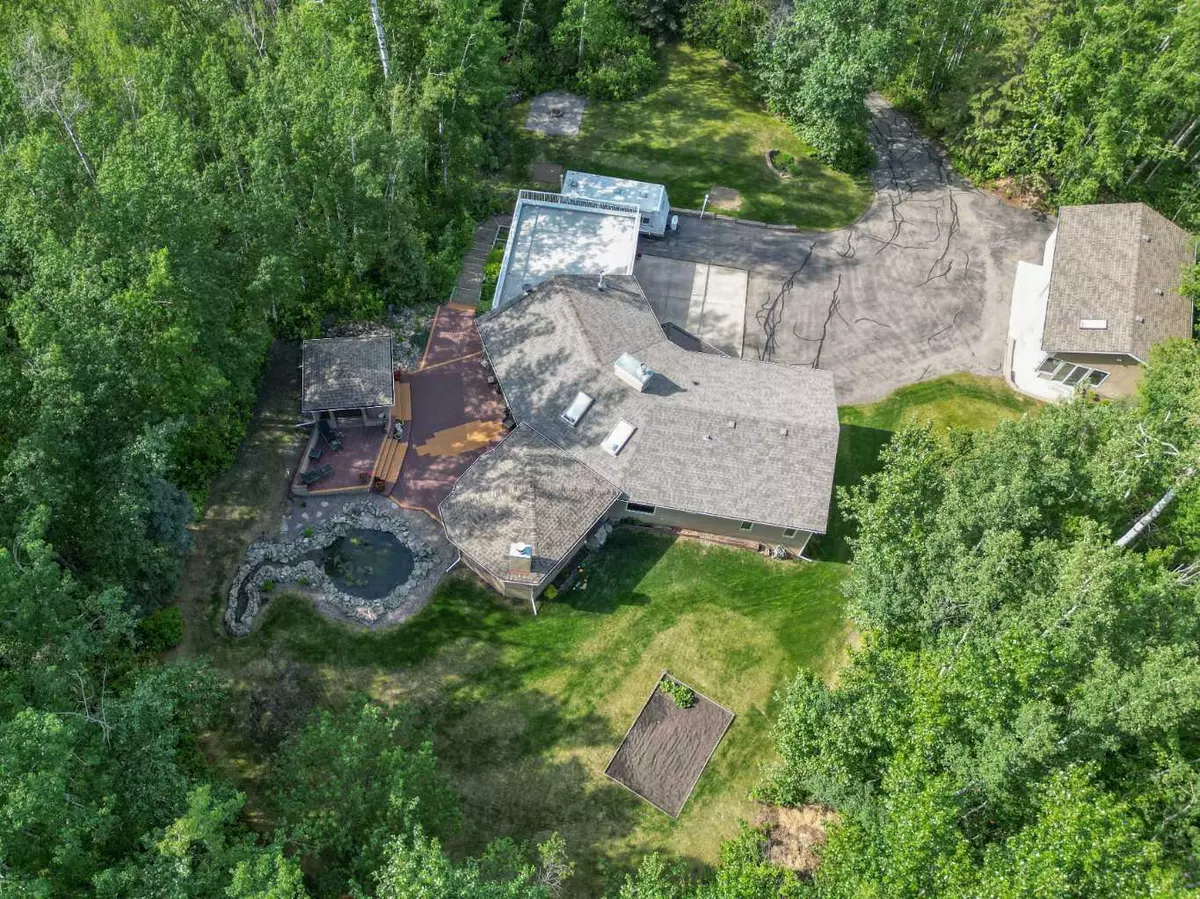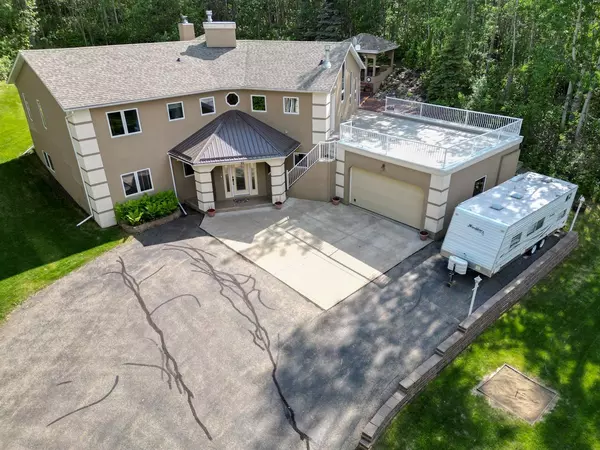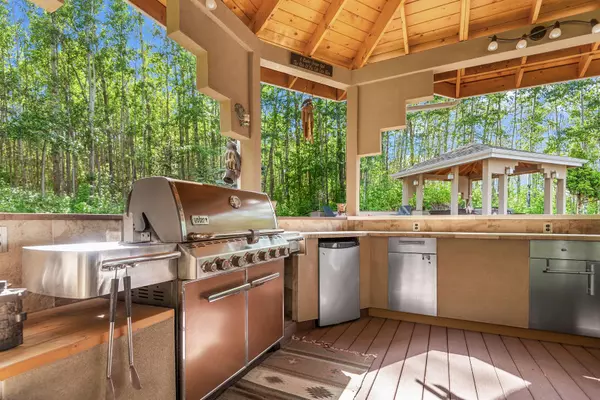$889,000
$889,000
For more information regarding the value of a property, please contact us for a free consultation.
4 Beds
3 Baths
1,618 SqFt
SOLD DATE : 09/06/2024
Key Details
Sold Price $889,000
Property Type Single Family Home
Sub Type Detached
Listing Status Sold
Purchase Type For Sale
Square Footage 1,618 sqft
Price per Sqft $549
Subdivision Blindman Ridge
MLS® Listing ID A2116089
Sold Date 09/06/24
Style Acreage with Residence,Bungalow
Bedrooms 4
Full Baths 3
Originating Board Central Alberta
Year Built 1996
Annual Tax Amount $4,075
Tax Year 2023
Lot Size 2.380 Acres
Acres 2.38
Property Description
Welcome to this stunning acreage nestled in a private setting, offering a truly remarkable living experience. This custom built hillside bungalow with over 3200 square feet of exquisite design, boasts a seamless blend of indoor and outdoor spaces. Step outside and be captivated by a spectacular outdoor kitchen and entertainment area, inviting you to unwind and enjoy the natural beauty surrounding the property. Featuring four bedrooms and three baths, this immaculately maintained home provides ample space for comfortable living. The large kitchen and eating area are perfect for culinary enthusiasts and gatherings, while the spacious dining room accommodates plenty of guests for special occasions. The living area exudes a sense of grandeur with its high ceilings and floor-to-ceiling fireplace, creating a warm and inviting atmosphere for relaxation and entertainment. The master bedroom offers a private retreat, complete with a generously sized ensuite featuring a soaker tub and a separate shower. Downstairs, a family room and games area beckon for socializing and leisure. Two additional bedrooms on the lower level provide comfortable accommodation for children or guests, accompanied by a well-appointed bathroom. The garage is oversized, providing ample space for vehicles and a dedicated work area. Abundant storage ensures that belongings are kept organized and easily accessible. Beyond the home's interior, an outdoor deck offers a breathtaking viewpoint toward the river. Discover RV parking and a second garage which could easily become your shop, with an attached greenhouse. The combination of natural beauty, thoughtful design, solidly built, featuring a steel framing structure make this property an exceptional retreat for those seeking a blend of comfort, luxury, and privacy. Construction details of this extremely well built home are on file.
Location
Province AB
County Red Deer County
Zoning R-1
Direction W
Rooms
Other Rooms 1
Basement Finished, Full
Interior
Interior Features Ceiling Fan(s), Central Vacuum, Granite Counters, High Ceilings, Kitchen Island, Low Flow Plumbing Fixtures, No Animal Home, No Smoking Home, Open Floorplan, Pantry, Skylight(s), Suspended Ceiling, Vaulted Ceiling(s), Vinyl Windows, Wet Bar
Heating High Efficiency, In Floor, Fireplace(s), Hot Water, Natural Gas
Cooling None
Flooring Carpet, Ceramic Tile, Cork
Fireplaces Number 2
Fireplaces Type Basement, Gas, Great Room, See Through, Tile
Appliance Bar Fridge, Built-In Gas Range, Built-In Oven, Convection Oven, Dishwasher, Garage Control(s), Microwave, Refrigerator, Washer/Dryer, Window Coverings
Laundry Main Level
Exterior
Garage Garage Door Opener, Heated Garage, Triple Garage Attached, Triple Garage Detached
Garage Spaces 4.0
Garage Description Garage Door Opener, Heated Garage, Triple Garage Attached, Triple Garage Detached
Fence None
Community Features Golf, Lake, Schools Nearby, Shopping Nearby
Roof Type Asphalt Shingle
Porch Deck, Pergola, See Remarks
Parking Type Garage Door Opener, Heated Garage, Triple Garage Attached, Triple Garage Detached
Building
Lot Description Dog Run Fenced In, Garden, Gentle Sloping, No Neighbours Behind, Landscaped, Paved, Private, Secluded, Treed, Views, Wooded
Foundation ICF Block
Sewer Septic System
Water Well
Architectural Style Acreage with Residence, Bungalow
Level or Stories One
Structure Type Concrete,ICFs (Insulated Concrete Forms),Metal Frame,Other,See Remarks,Stucco
Others
Restrictions None Known
Tax ID 84154380
Ownership Private
Read Less Info
Want to know what your home might be worth? Contact us for a FREE valuation!

Our team is ready to help you sell your home for the highest possible price ASAP

"My job is to find and attract mastery-based agents to the office, protect the culture, and make sure everyone is happy! "







