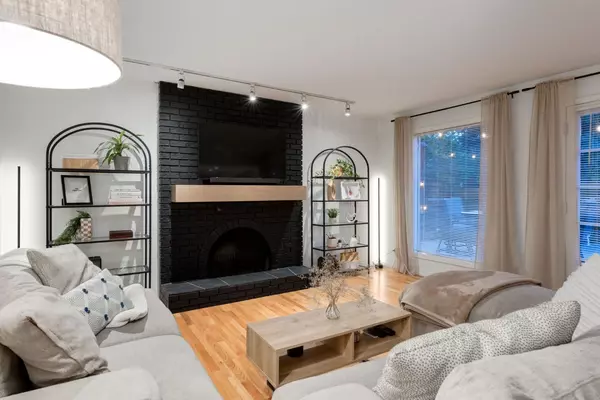$820,000
$824,900
0.6%For more information regarding the value of a property, please contact us for a free consultation.
4 Beds
4 Baths
2,041 SqFt
SOLD DATE : 09/06/2024
Key Details
Sold Price $820,000
Property Type Single Family Home
Sub Type Detached
Listing Status Sold
Purchase Type For Sale
Square Footage 2,041 sqft
Price per Sqft $401
Subdivision Strathcona Park
MLS® Listing ID A2150307
Sold Date 09/06/24
Style 2 Storey
Bedrooms 4
Full Baths 3
Half Baths 1
Originating Board Calgary
Year Built 1981
Annual Tax Amount $4,955
Tax Year 2024
Lot Size 5,672 Sqft
Acres 0.13
Property Description
Welcome to this stunningly renovated home close to the ravine on a coveted cul-de-sac backing onto a walking path that weaves through this family friendly community of Strathcona Park. You’re greeted through the front door by a magnificent grand foyer with soaring vaulted ceilings, bespoke wood and metal railings, and designer lighting overhead which lends a spectacular first impression of the curated home that awaits. Step into the formal living room which is flanked on either end by designer wall sconces and where the sky-high vaulted ceilings give a grand impression. The formal living room is further enhanced by the natural light flooding through the west facing Bay window. The living room spills easily into the formal dining room with dual designer rattan chandeliers hanging above, spectacular backyard views through large picture windows, and contemporary hardwood flooring. The dining room is conveniently located right next to the kitchen which boasts timeless white Shaker cabinetry with black hardware, stainless steel appliances, a subway tile backsplash, pot lights, ample storage, and complimentary granite countertops. Enjoy more intimate meals with loved ones at the breakfast nook which is situated just off the kitchen. Here, you can relax at the table under a beautiful chandelier surrounded by private windows with views of the greenery that canopies and encloses the backyard in the summertime. The adjacent family room offers a rare wood burning fireplace to keep you cozy all winter long which is accented by a tasteful and timeless brick surround. Flow through the family room’s glass French doors outside onto your giant two tiered deck, the perfect outdoor living oasis. Tucked away on the main floor you’ll also find the laundry room with sink and a powder room for guests. Up the stairs is a bonus room with custom monochromatic built in cabinetry, 3 sizeable bedrooms, and 2 full bathrooms, including the primary retreat with space for king sized furniture, a walk-through closet, and a luxurious ensuite bathroom with a brand new stand up shower. Descending to the lower level you’ll find an excellent media space, an additional full bathroom, a large bedroom, and tons of storage. The backyard is a private oasis of nature with mature trees and perennials which lend ample privacy to your summertime outdoor living experience and offers plenty of spaces to sit and enjoy it with a large, two tiered deck that extends the width of the house. This home is ideally located on a no-through traffic street and also backs onto the ravine pathway system, the perfect location for bird watching, dog walking, and exploring the nearby ravine. Added perks include the attached double garage, a newer high efficiency furnace, a new garage door, and more. Walk to Olympic Heights or John Costello elementary schools. Strathcona offers a quick commute downtown and easy access to both the LRT and the ring road, allowing easy access to the mountains.
Location
Province AB
County Calgary
Area Cal Zone W
Zoning R-C1
Direction W
Rooms
Other Rooms 1
Basement Finished, Full
Interior
Interior Features Granite Counters, High Ceilings, No Smoking Home
Heating Forced Air
Cooling None
Flooring Carpet, Hardwood, Tile
Fireplaces Number 1
Fireplaces Type Brick Facing, Family Room, Gas Starter, Mantle, Wood Burning
Appliance Dishwasher, Dryer, Electric Stove, Garburator, Microwave Hood Fan, Refrigerator, Washer, Window Coverings
Laundry Main Level
Exterior
Garage Double Garage Attached
Garage Spaces 2.0
Garage Description Double Garage Attached
Fence Fenced
Community Features Park, Playground, Schools Nearby, Shopping Nearby, Sidewalks, Walking/Bike Paths
Roof Type Asphalt Shingle
Porch Deck, Front Porch
Lot Frontage 73.69
Parking Type Double Garage Attached
Total Parking Spaces 4
Building
Lot Description Back Yard, Lawn, Irregular Lot, Landscaped
Foundation Poured Concrete
Architectural Style 2 Storey
Level or Stories Two
Structure Type Wood Frame
Others
Restrictions Restrictive Covenant,Utility Right Of Way
Tax ID 91571056
Ownership Private
Read Less Info
Want to know what your home might be worth? Contact us for a FREE valuation!

Our team is ready to help you sell your home for the highest possible price ASAP

"My job is to find and attract mastery-based agents to the office, protect the culture, and make sure everyone is happy! "







