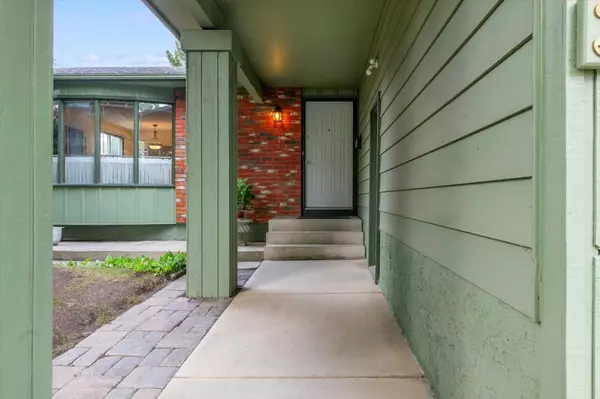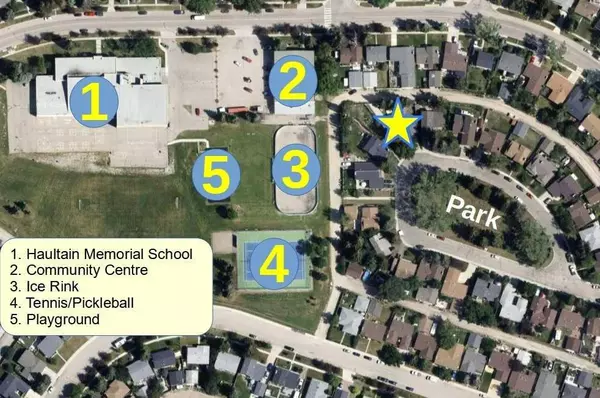$628,000
$609,900
3.0%For more information regarding the value of a property, please contact us for a free consultation.
4 Beds
3 Baths
1,218 SqFt
SOLD DATE : 09/06/2024
Key Details
Sold Price $628,000
Property Type Single Family Home
Sub Type Detached
Listing Status Sold
Purchase Type For Sale
Square Footage 1,218 sqft
Price per Sqft $515
Subdivision Queensland
MLS® Listing ID A2158410
Sold Date 09/06/24
Style Bungalow
Bedrooms 4
Full Baths 3
Originating Board Calgary
Year Built 1977
Annual Tax Amount $3,431
Tax Year 2024
Lot Size 6,921 Sqft
Acres 0.16
Property Description
Discover this charming classic bungalow centrally located in Queensland. Lovingly maintained, this home exudes warmth and character while offering fantastic amenities. The main floor shines with pristine hardwood flooring in the living room, dining room, and bedrooms. The living room features a corner brick fireplace as a showpiece and flows seamlessly into the dining room. A pass-through opening to the kitchen adds to the bright and airy feel throughout the main living areas. The kitchen, bathed in natural light from a skylight, boasts stainless steel appliances and a cozy nook for casual dining. With four spacious bedrooms and three full baths, including a primary bedroom with a full ensuite, this home provides comfort and convenience for your family. The lower level offers a massive rec room, perfect for family gatherings or entertaining, along with a bright and expansive hobby/laundry room. Outside, the huge pie-shaped lot offers a private oasis. Enjoy the cedar deck, side patio, and two garden sheds, along with a large, reinforced parking pad ideal for an RV. Towering trees provide shade and tranquility in this peaceful setting. Location is key, and this home is just steps away from the community centre featuring an ice rink, playground, tennis/pickleball courts, and a school. A private park across the street adds to the appeal, making this bungalow a true gem in Queensland!
Location
Province AB
County Calgary
Area Cal Zone S
Zoning R-C1
Direction SE
Rooms
Other Rooms 1
Basement Finished, Full
Interior
Interior Features Bidet, Built-in Features, Pantry, Skylight(s), Storage
Heating Forced Air, Natural Gas
Cooling None
Flooring Carpet, Ceramic Tile, Hardwood, Linoleum
Fireplaces Number 1
Fireplaces Type Brick Facing, Glass Doors, Living Room, Raised Hearth, Wood Burning
Appliance Dishwasher, Dryer, Electric Range, Garage Control(s), Microwave Hood Fan, Refrigerator, Washer, Window Coverings
Laundry Laundry Room, Lower Level
Exterior
Garage Additional Parking, Concrete Driveway, Double Garage Attached, Front Drive, Garage Faces Front, RV Access/Parking
Garage Spaces 2.0
Garage Description Additional Parking, Concrete Driveway, Double Garage Attached, Front Drive, Garage Faces Front, RV Access/Parking
Fence Fenced
Community Features Clubhouse, Park, Playground, Schools Nearby, Shopping Nearby, Tennis Court(s)
Roof Type Asphalt Shingle
Porch Deck, Front Porch, Patio
Lot Frontage 40.78
Parking Type Additional Parking, Concrete Driveway, Double Garage Attached, Front Drive, Garage Faces Front, RV Access/Parking
Total Parking Spaces 6
Building
Lot Description Back Lane, Back Yard, Close to Clubhouse, Cul-De-Sac, Front Yard, Lawn, Landscaped, Level, Many Trees, Pie Shaped Lot, Private
Building Description Aluminum Siding ,Brick,Cedar,Wood Frame, Two garden sheds
Foundation Poured Concrete
Architectural Style Bungalow
Level or Stories One
Structure Type Aluminum Siding ,Brick,Cedar,Wood Frame
Others
Restrictions None Known
Ownership Private
Read Less Info
Want to know what your home might be worth? Contact us for a FREE valuation!

Our team is ready to help you sell your home for the highest possible price ASAP

"My job is to find and attract mastery-based agents to the office, protect the culture, and make sure everyone is happy! "







